2628 Willow Street, Franklin Park, IL 60131
Local realty services provided by:ERA Naper Realty
2628 Willow Street,Franklin Park, IL 60131
$324,900
- 2 Beds
- 1 Baths
- 968 sq. ft.
- Single family
- Active
Listed by: jaime silva
Office: five star realty, inc
MLS#:12397837
Source:MLSNI
Price summary
- Price:$324,900
- Price per sq. ft.:$335.64
About this home
This Is The One You've Been Waiting For! Tucked Away On A Quiet Side Street In Sought-After Franklin Park, This Beautiful Brick Georgian Offers The Perfect Blend Of Charm, Updates, And Functionality. From The Moment You Arrive, You'll Appreciate The Curb Appeal-Thanks To The Newer Roof, Siding, And Windows That Make A Lasting First Impression. Step Inside To A Bright And Spacious Living Room Featuring Gleaming Hardwood Floors And Abundant Natural Light. The Flow Continues Into A Formal Dining Room, Ideal For Entertaining, With Direct Access To Your Private Backyard. The Galley-Style Kitchen Is Well-Appointed With Ample Counter And Cabinet Space, All Appliances Included-Ready For You To Start Cooking Your Favorite Meals. Upstairs, You'll Find Two Generously Sized Bedrooms And A Full Bath. The Primary Bedroom Is Especially Impressive-Spacious Enough For A Bedroom And A Private Sitting Area, And Complete With Hardwood Floors. The Second Bedroom Also Offers Hardwood And Great Closet Space. Need More Room To Relax Or Host? The Basement Delivers With A Large Finished Family/Rec Room And A Semi-Finished Area That Works Perfectly As A Home Gym Or Extra Storage. Your Outdoor Oasis Awaits! Enjoy Summer Days On The Large Wood Deck Overlooking The Pool And Fully Fenced Yard With Tons Of Privacy. There's Also A Concrete Patio Area Ideal For Grilling And A Walkway Leading To The Oversized 2-Car Garage. All This In An Exceptionally Convenient Location-Close To Shopping, Schools, And Easy Expressway Access. Don't Miss Your Chance To Make This One Yours!
Contact an agent
Home facts
- Year built:1948
- Listing ID #:12397837
- Added:92 day(s) ago
- Updated:January 01, 2026 at 11:55 AM
Rooms and interior
- Bedrooms:2
- Total bathrooms:1
- Full bathrooms:1
- Living area:968 sq. ft.
Heating and cooling
- Cooling:Central Air
- Heating:Forced Air, Natural Gas
Structure and exterior
- Roof:Asphalt
- Year built:1948
- Building area:968 sq. ft.
Schools
- High school:East Leyden High School
- Middle school:Hester Junior High School
- Elementary school:Pietrini Elementary School
Utilities
- Water:Lake Michigan
- Sewer:Public Sewer
Finances and disclosures
- Price:$324,900
- Price per sq. ft.:$335.64
- Tax amount:$5,276 (2023)
New listings near 2628 Willow Street
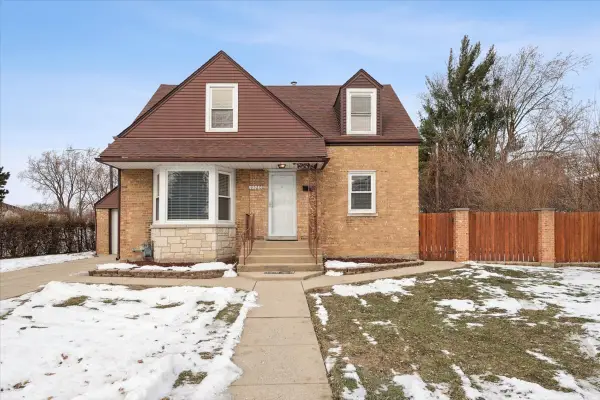 $375,000Pending3 beds 3 baths1,360 sq. ft.
$375,000Pending3 beds 3 baths1,360 sq. ft.9520 Britta Avenue, Franklin Park, IL 60131
MLS# 12533858Listed by: 773 REALTY LTD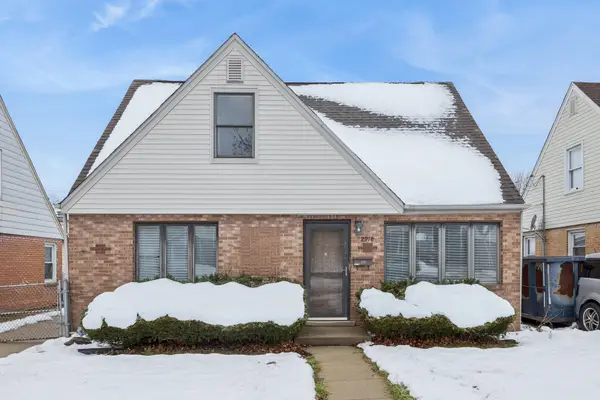 $319,000Active3 beds 2 baths1,302 sq. ft.
$319,000Active3 beds 2 baths1,302 sq. ft.2918 Louis Street, Franklin Park, IL 60131
MLS# 12487352Listed by: BAIRD & WARNER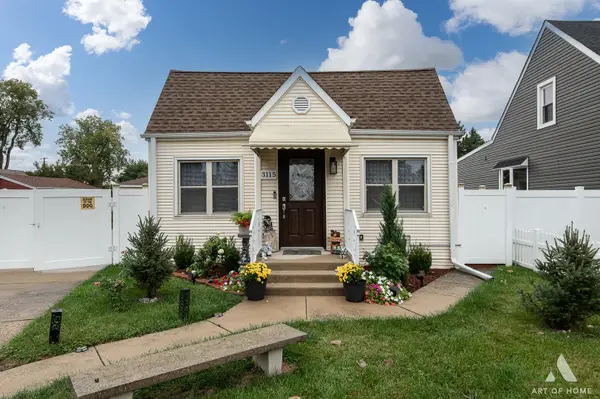 $300,000Active2 beds 1 baths850 sq. ft.
$300,000Active2 beds 1 baths850 sq. ft.3115 Maple Street, Franklin Park, IL 60131
MLS# 12496895Listed by: EXIT REALTY REDEFINED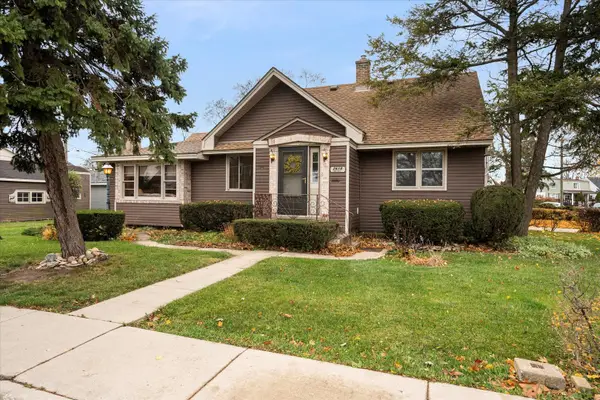 $349,900Active4 beds 2 baths1,789 sq. ft.
$349,900Active4 beds 2 baths1,789 sq. ft.2618 Hawthorne Street, Franklin Park, IL 60131
MLS# 12513529Listed by: COMPASS $399,000Pending4 beds 2 baths1,250 sq. ft.
$399,000Pending4 beds 2 baths1,250 sq. ft.3644 Scott Street, Franklin Park, IL 60131
MLS# 12526205Listed by: HOMESMART CONNECT LLC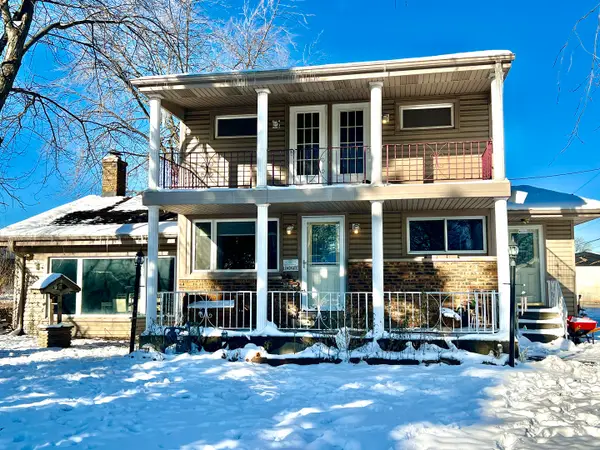 $319,000Pending4 beds 3 baths2,000 sq. ft.
$319,000Pending4 beds 3 baths2,000 sq. ft.9112 Walnut Avenue, Franklin Park, IL 60131
MLS# 12528217Listed by: CHI REAL ESTATE GROUP LLC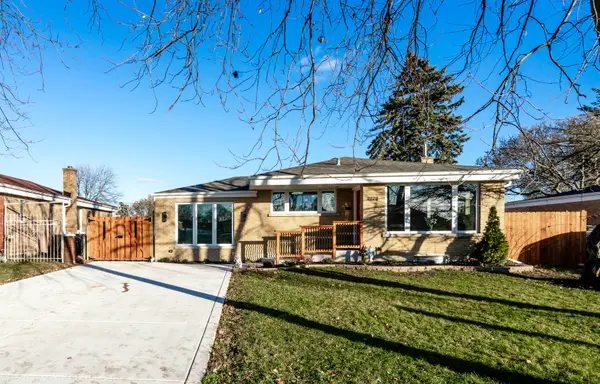 $399,900Pending4 beds 2 baths1,056 sq. ft.
$399,900Pending4 beds 2 baths1,056 sq. ft.2729 Park Street, Franklin Park, IL 60131
MLS# 12525588Listed by: UNITED REAL ESTATE-CHICAGO $390,000Pending3 beds 2 baths1,146 sq. ft.
$390,000Pending3 beds 2 baths1,146 sq. ft.3429 N Emerson Street, Franklin Park, IL 60131
MLS# 12515968Listed by: HOMESMART CONNECT LLC $345,000Active3 beds 1 baths1,564 sq. ft.
$345,000Active3 beds 1 baths1,564 sq. ft.9821 Schiller Boulevard, Franklin Park, IL 60131
MLS# 12511712Listed by: KELLER WILLIAMS ONECHICAGO $575,000Active3 beds 4 baths3,190 sq. ft.
$575,000Active3 beds 4 baths3,190 sq. ft.10129 Westmanor Drive, Franklin Park, IL 60131
MLS# 12534533Listed by: BERKSHIRE HATHAWAY HOMESERVICES STARCK REAL ESTATE
