2641 Oak Street, Franklin Park, IL 60131
Local realty services provided by:Results Realty ERA Powered
Listed by:amy fatigato
Office:real home realty
MLS#:12492697
Source:MLSNI
Price summary
- Price:$439,500
- Price per sq. ft.:$324.12
About this home
Welcome to your dream home, a stunning 3-bedroom, 2-bathroom home fully renovated with distinctive features that redefine modern living. This move-in-ready home combines modern systems, energy efficiency, and stylish design, making it a great pick for buyers looking for comfort and quality in a fantastic neighborhood. Every inch of this home has been thoughtfully crafted to captivate and inspire. Step into the open-concept living, dining, and kitchen area, where brand-new energy-saving windows flood the space with natural light, creating a warm and inviting atmosphere. The entire home has commercial-grade vinyl plank flooring, delivering unmatched durability and elegance that flows seamlessly throughout. The kitchen is a showstopper, featuring lighting under cabinets at both the top and bottom, with motion sensor lighting at the base for a striking ambiance, paired with sleek black hardware. The bathrooms elevate the style with chic black and gold hardware, adding a touch of luxury. This home's core systems have been completely overhauled for peace of mind. New electrical wiring runs to every outlet and switch, ensuring safety and reliability. A new AC and furnace, paired with updated ductwork, provide year-round comfort, while new plumbing throughout guarantees worry-free living. The upper-floor primary bedroom is a true retreat, featuring a spacious bonus room perfect for a home office, nursery, or private lounge. Two well-appointed bedrooms on the main floor, separate from the primary bedroom, complement the layout, with a full bathroom on the main floor and another in the basement for ultimate convenience. The fully finished basement is a standout, boasting a bonus room ideal for an office or storage, an oversized utility room, and a separate laundry room, adding functionality to this already impressive home. Unique features elevate this property to the next level. A custom feature wall adds bold, artistic flair, while night motion sensor lighting on stairs and under cabinet bases enhances safety and style. Motion sensor closet lighting makes organization effortless, and custom-built oak wood railings exude timeless craftsmanship. Ceiling fans with integrated LED lighting and remote controls deliver comfort and efficiency, creating a perfect balance of form and function. The fully fenced-in backyard is ideal for pets, play, or entertaining. This home is packed with thoughtful details that make everyday living extraordinary. From top to bottom, every element reflects quality and care, designed to impress. This home was renovated by a dedicated father-and-son business specializing in transforming homes with high-quality craftsmanship. Their expertise ensures this property is a safe and move-in-ready home for its new owners. Conveniently located near shopping, dining, O'Hare Airport, public transportation, and major highways, this home offers easy access to the city and surrounding suburbs. Don't miss this one-of-a-kind home blending modern luxury with practical upgrades-schedule your showing today!
Contact an agent
Home facts
- Year built:1952
- Listing ID #:12492697
- Added:13 day(s) ago
- Updated:October 24, 2025 at 10:54 AM
Rooms and interior
- Bedrooms:3
- Total bathrooms:2
- Full bathrooms:2
- Living area:1,356 sq. ft.
Heating and cooling
- Cooling:Central Air
- Heating:Natural Gas
Structure and exterior
- Year built:1952
- Building area:1,356 sq. ft.
Schools
- High school:East Leyden High School
- Middle school:Hester Junior High School
- Elementary school:Passow Elementary School
Utilities
- Water:Lake Michigan
- Sewer:Public Sewer
Finances and disclosures
- Price:$439,500
- Price per sq. ft.:$324.12
- Tax amount:$7,168 (2023)
New listings near 2641 Oak Street
- Open Sun, 10:30am to 1pmNew
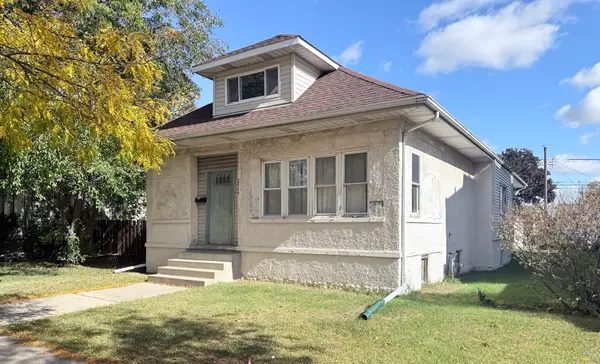 $225,000Active4 beds 2 baths2,247 sq. ft.
$225,000Active4 beds 2 baths2,247 sq. ft.2917 Rose Street, Franklin Park, IL 60131
MLS# 12501974Listed by: VYLLA HOME - Open Sat, 12 to 2pmNew
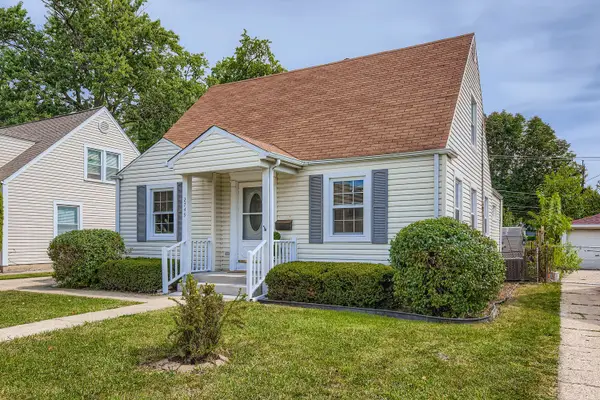 $389,900Active4 beds 2 baths
$389,900Active4 beds 2 baths2749 Scott Street, Franklin Park, IL 60131
MLS# 12502870Listed by: FULTON GRACE REALTY - New
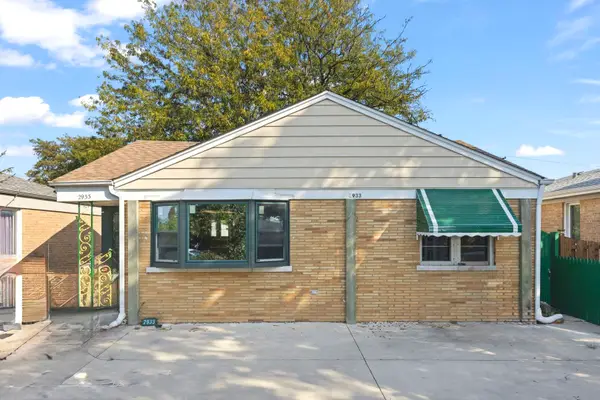 $289,000Active2 beds 2 baths844 sq. ft.
$289,000Active2 beds 2 baths844 sq. ft.2933 Lincoln Street, Franklin Park, IL 60131
MLS# 12502553Listed by: KELLER WILLIAMS PREMIERE PROPERTIES - Open Sun, 11am to 1:30pmNew
 $249,900Active2 beds 1 baths900 sq. ft.
$249,900Active2 beds 1 baths900 sq. ft.3421 Sunset Lane, Franklin Park, IL 60131
MLS# 12502227Listed by: COLDWELL BANKER REALTY - New
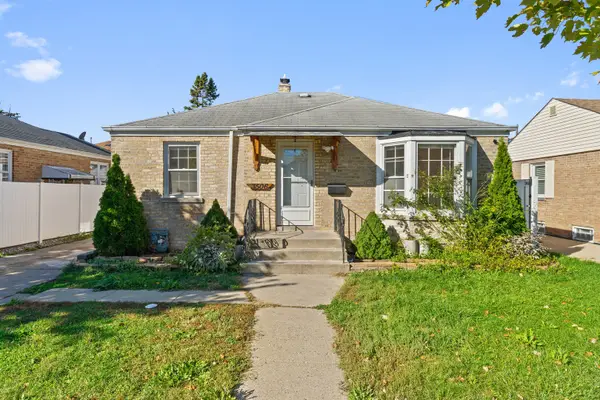 $399,900Active5 beds 3 baths2,000 sq. ft.
$399,900Active5 beds 3 baths2,000 sq. ft.3506 Lonnquist Drive, Franklin Park, IL 60131
MLS# 12487193Listed by: EXAREALTY LLC - Open Sat, 11am to 1pmNew
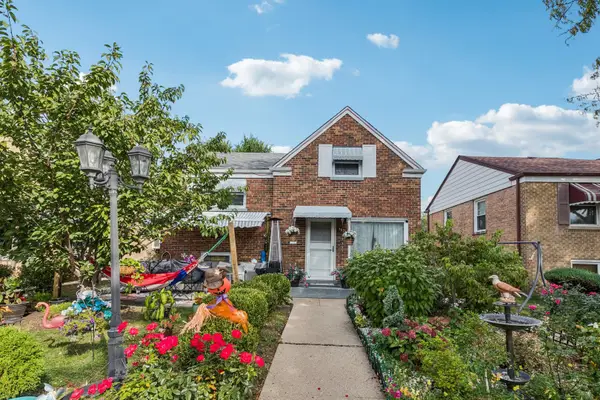 $419,000Active4 beds 4 baths1,440 sq. ft.
$419,000Active4 beds 4 baths1,440 sq. ft.3021 Louis Street, Franklin Park, IL 60131
MLS# 12494283Listed by: RE/MAX AMERICAN DREAM - New
 $374,900Active3 beds 2 baths1,046 sq. ft.
$374,900Active3 beds 2 baths1,046 sq. ft.3639 Dora Street, Franklin Park, IL 60131
MLS# 12499342Listed by: EXP REALTY - New
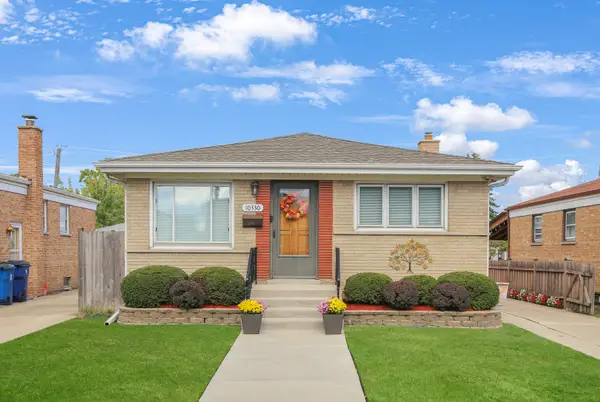 $350,000Active3 beds 2 baths1,050 sq. ft.
$350,000Active3 beds 2 baths1,050 sq. ft.10330 Addison Avenue, Franklin Park, IL 60131
MLS# 12492321Listed by: EXP REALTY - ST. CHARLES 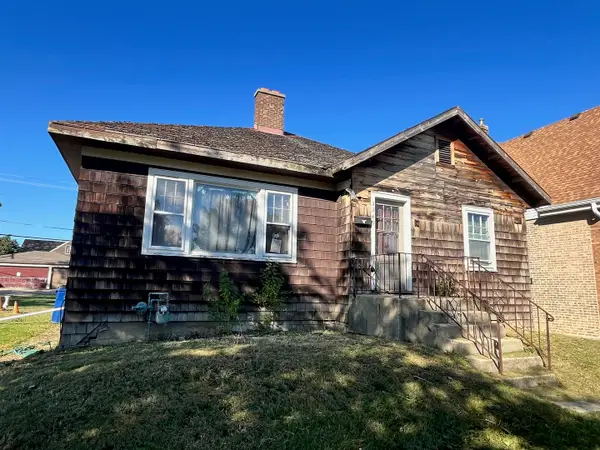 $175,000Pending2 beds 1 baths1,209 sq. ft.
$175,000Pending2 beds 1 baths1,209 sq. ft.3340 Pearl Street, Franklin Park, IL 60131
MLS# 12491705Listed by: RE/MAX CITY
