2933 Lincoln Street, Franklin Park, IL 60131
Local realty services provided by:ERA Naper Realty
2933 Lincoln Street,Franklin Park, IL 60131
$289,000
- 2 Beds
- 2 Baths
- 844 sq. ft.
- Single family
- Active
Listed by:annamarie moise
Office:keller williams premiere properties
MLS#:12502553
Source:MLSNI
Price summary
- Price:$289,000
- Price per sq. ft.:$342.42
About this home
Wonderful brick ranch with BASEMENT, including updated full updated bathroom, bar and floors. HW floors throughout, updated kitchen includes brand new Cardell cabinets, custom made quartz counters, brand new SS refrigerator and stove with modern internal vent. Brand new water heater. Roof-2023, new Leaf Guard gutters and downspouts-2023. All gutters have gutter guards for no-clog protection. New windows in the living room, kitchen, and upstairs bathroom. Two ejector pumps-2022, water heater-2022 w/reworked copper plumbing, chimney tuck pointed-2023, 7-foot wide parking along south fence line, and parking for adjacent garage, total parking provision for 9. Front of house has 10'x18' patio-2022, brick paved fire pit-2022, all borders (fence line, garage, and house) weed-proofed, w/landscaping in front. Transferable weed prevention spraying service for spring (2 no charge applications). Large patio spotlight w/brand new outdoor enclosed dual 110 electric. The entire interior of the house has been newly painted. New premium wood fence w/3 new gates (north side)-2022, south side-2018 for full privacy. Gates located south of the garage are heavy-duty but are being conveyed AS-IS to be installed by the buyer. These should be installed by a professional as they are extremely heavy (at least 400 lbs). Please use caution during showings, not to touch them.
Contact an agent
Home facts
- Year built:1950
- Listing ID #:12502553
- Added:1 day(s) ago
- Updated:October 24, 2025 at 11:48 AM
Rooms and interior
- Bedrooms:2
- Total bathrooms:2
- Full bathrooms:2
- Living area:844 sq. ft.
Heating and cooling
- Cooling:Central Air
- Heating:Forced Air, Natural Gas
Structure and exterior
- Roof:Asphalt
- Year built:1950
- Building area:844 sq. ft.
- Lot area:0.12 Acres
Schools
- High school:West Leyden High School
- Middle school:Enger School
- Elementary school:Roy Elementary School
Utilities
- Water:Lake Michigan
- Sewer:Public Sewer
Finances and disclosures
- Price:$289,000
- Price per sq. ft.:$342.42
- Tax amount:$6,039 (2023)
New listings near 2933 Lincoln Street
- Open Sun, 10:30am to 1pmNew
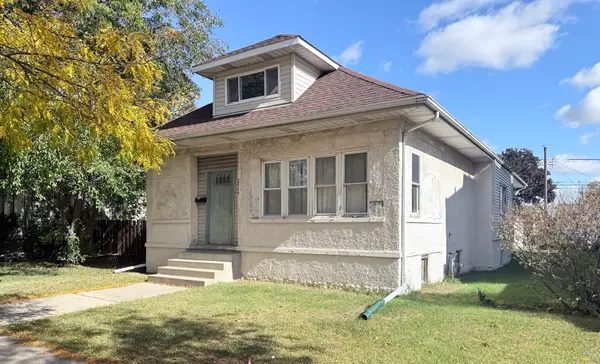 $225,000Active4 beds 2 baths2,247 sq. ft.
$225,000Active4 beds 2 baths2,247 sq. ft.2917 Rose Street, Franklin Park, IL 60131
MLS# 12501974Listed by: VYLLA HOME - Open Sat, 12 to 2pmNew
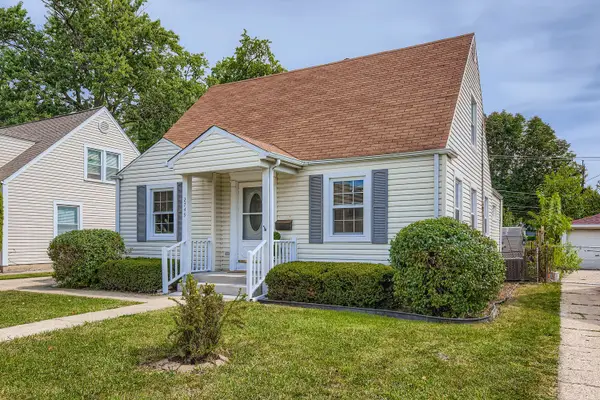 $389,900Active4 beds 2 baths
$389,900Active4 beds 2 baths2749 Scott Street, Franklin Park, IL 60131
MLS# 12502870Listed by: FULTON GRACE REALTY - Open Sun, 11am to 1:30pmNew
 $249,900Active2 beds 1 baths900 sq. ft.
$249,900Active2 beds 1 baths900 sq. ft.3421 Sunset Lane, Franklin Park, IL 60131
MLS# 12502227Listed by: COLDWELL BANKER REALTY - New
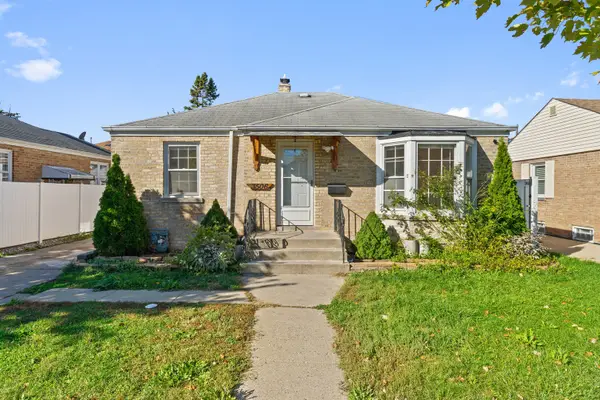 $399,900Active5 beds 3 baths2,000 sq. ft.
$399,900Active5 beds 3 baths2,000 sq. ft.3506 Lonnquist Drive, Franklin Park, IL 60131
MLS# 12487193Listed by: EXAREALTY LLC - Open Sat, 11am to 1pmNew
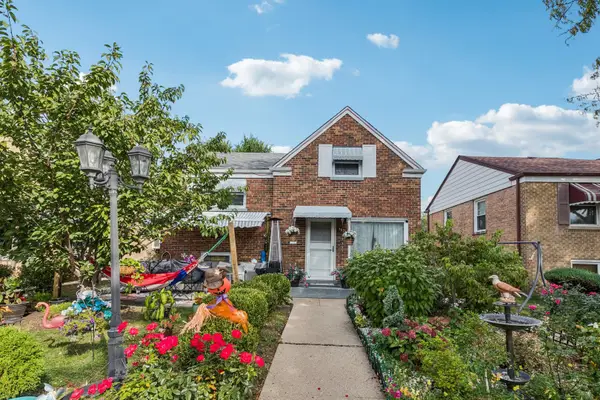 $419,000Active4 beds 4 baths1,440 sq. ft.
$419,000Active4 beds 4 baths1,440 sq. ft.3021 Louis Street, Franklin Park, IL 60131
MLS# 12494283Listed by: RE/MAX AMERICAN DREAM - New
 $374,900Active3 beds 2 baths1,046 sq. ft.
$374,900Active3 beds 2 baths1,046 sq. ft.3639 Dora Street, Franklin Park, IL 60131
MLS# 12499342Listed by: EXP REALTY - New
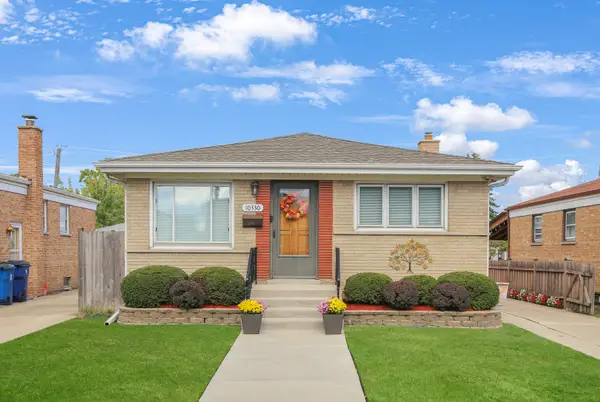 $350,000Active3 beds 2 baths1,050 sq. ft.
$350,000Active3 beds 2 baths1,050 sq. ft.10330 Addison Avenue, Franklin Park, IL 60131
MLS# 12492321Listed by: EXP REALTY - ST. CHARLES  $439,500Active3 beds 2 baths1,356 sq. ft.
$439,500Active3 beds 2 baths1,356 sq. ft.2641 Oak Street, Franklin Park, IL 60131
MLS# 12492697Listed by: REAL HOME REALTY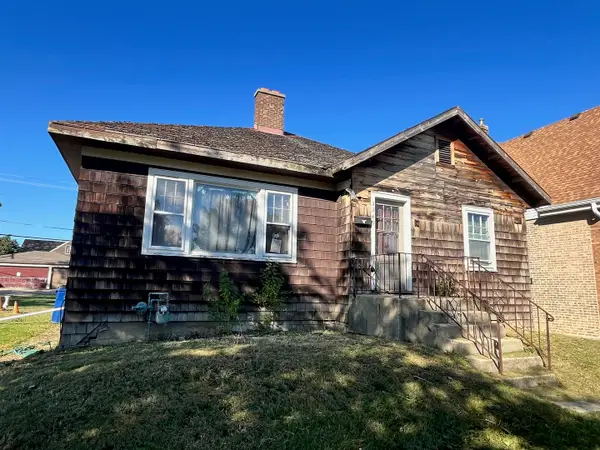 $175,000Pending2 beds 1 baths1,209 sq. ft.
$175,000Pending2 beds 1 baths1,209 sq. ft.3340 Pearl Street, Franklin Park, IL 60131
MLS# 12491705Listed by: RE/MAX CITY
