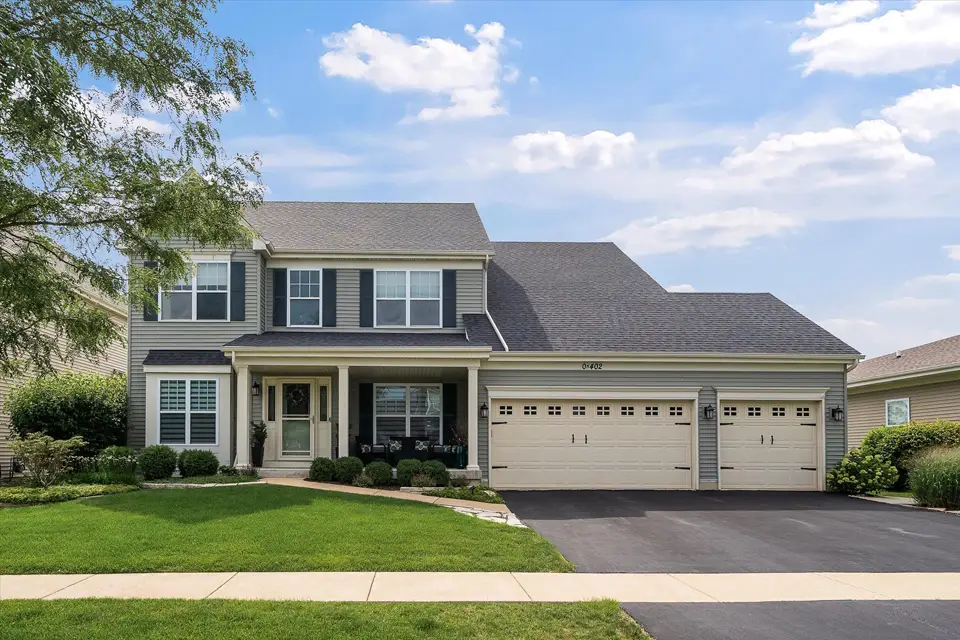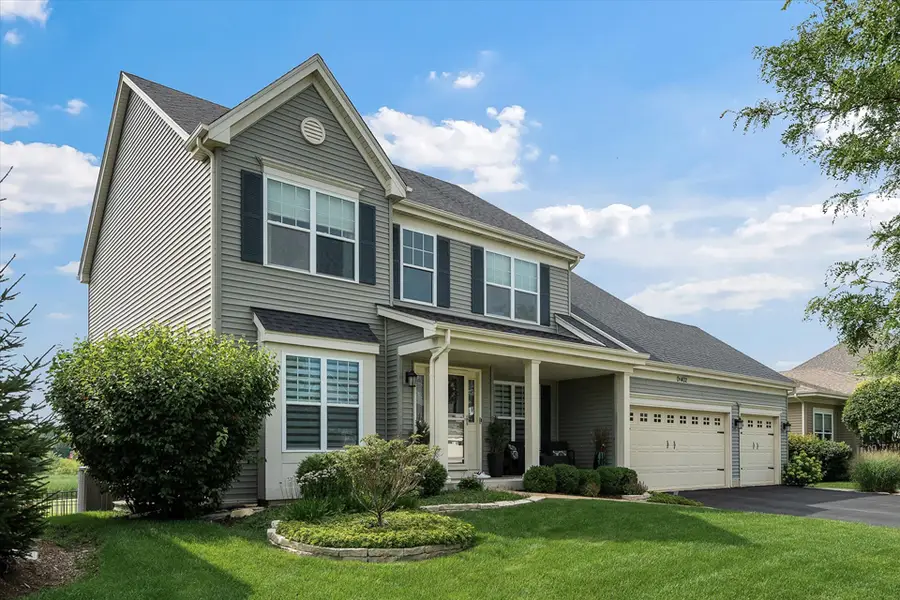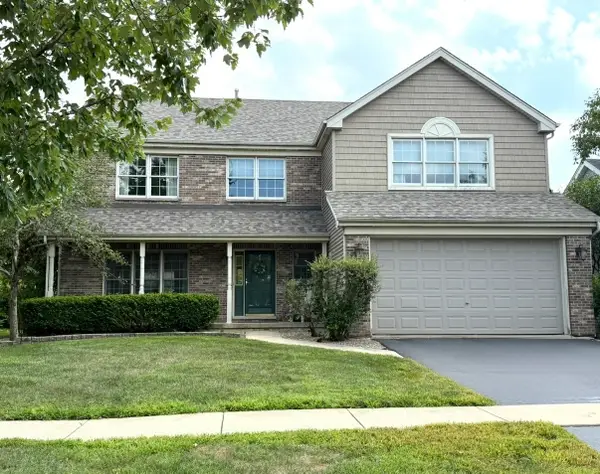0N402 King Drive, Geneva, IL 60134
Local realty services provided by:Results Realty ERA Powered



0N402 King Drive,Geneva, IL 60134
$665,000
- 4 Beds
- 3 Baths
- 3,531 sq. ft.
- Single family
- Pending
Listed by:christopher bishop
Office:exp realty - st. charles
MLS#:12428543
Source:MLSNI
Price summary
- Price:$665,000
- Price per sq. ft.:$188.33
About this home
Luxury Lifestyle and Golf Course Views! Prepare to be impressed by this stunning, move-in ready home nestled on the prestigious Mill Creek Golf Course! With breathtaking views, modern updates, and a layout designed for comfort and flexibility, this 4-bedroom, 3-full bathroom beauty is the total package. Step inside to find gleaming hardwood floors, a bright and open floor plan, and an abundance of natural light. The spacious main floor office-complete with an adjacent full bath-offers the perfect setup for remote work or can easily serve as a first-floor guest suite. Enjoy cooking in the gourmet kitchen featuring cooktop and in-wall oven and microwave, granite tops and freshly painted white cabinets. Outside, enjoy the serenity of your fenced yard, irrigated lawn, and golf course backdrop-a true backyard oasis! Additional features include: Raised TREX deck and patio with outdoor metal gazebo. Major mechanicals are already taken care of for you: New roof, furnace, A/C, and humidifier (2024), Additional updates include: Hardwood flooring, paint, tile in all baths (2023). Light fixtures, washer, dryer, Frigidaire Gallery microwave (2025). This is the one you've been waiting for-schedule your private showing today before it's gone!
Contact an agent
Home facts
- Year built:2014
- Listing Id #:12428543
- Added:21 day(s) ago
- Updated:August 13, 2025 at 07:39 AM
Rooms and interior
- Bedrooms:4
- Total bathrooms:3
- Full bathrooms:3
- Living area:3,531 sq. ft.
Heating and cooling
- Cooling:Central Air
- Heating:Forced Air, Natural Gas
Structure and exterior
- Year built:2014
- Building area:3,531 sq. ft.
- Lot area:0.19 Acres
Schools
- High school:Geneva Community High School
- Middle school:Geneva Middle School
- Elementary school:Fabyan Elementary School
Utilities
- Water:Shared Well
- Sewer:Public Sewer
Finances and disclosures
- Price:$665,000
- Price per sq. ft.:$188.33
- Tax amount:$14,014 (2024)
New listings near 0N402 King Drive
- Open Sat, 12 to 2pmNew
 $455,000Active3 beds 2 baths1,852 sq. ft.
$455,000Active3 beds 2 baths1,852 sq. ft.308 Euclid Avenue, Geneva, IL 60134
MLS# 12443773Listed by: @PROPERTIES CHRISTIE'S INTERNATIONAL REAL ESTATE  $287,000Pending2 beds 2 baths1,466 sq. ft.
$287,000Pending2 beds 2 baths1,466 sq. ft.2136 Vanderbilt Drive #2136, Geneva, IL 60134
MLS# 12440412Listed by: EXP REALTY - GENEVA $399,900Pending3 beds 2 baths1,492 sq. ft.
$399,900Pending3 beds 2 baths1,492 sq. ft.634 Considine Road, Geneva, IL 60134
MLS# 12440854Listed by: ONE SOURCE REALTY- Open Sat, 10am to 2pmNew
 $535,000Active4 beds 4 baths2,472 sq. ft.
$535,000Active4 beds 4 baths2,472 sq. ft.39W507 Newton Square, Geneva, IL 60134
MLS# 12432487Listed by: HOMESMART CONNECT LLC - New
 $320,000Active3 beds 3 baths1,700 sq. ft.
$320,000Active3 beds 3 baths1,700 sq. ft.2138 Vanderbilt Drive, Geneva, IL 60134
MLS# 12440371Listed by: EXP REALTY - GENEVA  $585,000Pending3 beds 3 baths2,972 sq. ft.
$585,000Pending3 beds 3 baths2,972 sq. ft.0N300 Hilts Drive, Geneva, IL 60134
MLS# 12441402Listed by: REALTY OF AMERICA, LLC- New
 $399,900Active2 beds 2 baths1,000 sq. ft.
$399,900Active2 beds 2 baths1,000 sq. ft.25 Nebraska Street, Geneva, IL 60134
MLS# 12434906Listed by: REDFIN CORPORATION  $375,000Pending4 beds 2 baths1,096 sq. ft.
$375,000Pending4 beds 2 baths1,096 sq. ft.808 Longmeadow Drive, Geneva, IL 60134
MLS# 12439955Listed by: KELLER WILLIAMS INSPIRE - GENEVA $1,625,000Pending4 beds 5 baths4,130 sq. ft.
$1,625,000Pending4 beds 5 baths4,130 sq. ft.803 Dow Avenue, Geneva, IL 60134
MLS# 12440014Listed by: @PROPERTIES CHRISTIE'S INTERNATIONAL REAL ESTATE- New
 $399,800Active3 beds 1 baths
$399,800Active3 beds 1 baths320 Chalmers Street, Geneva, IL 60134
MLS# 12439564Listed by: RE/MAX ALL PRO - ST CHARLES

