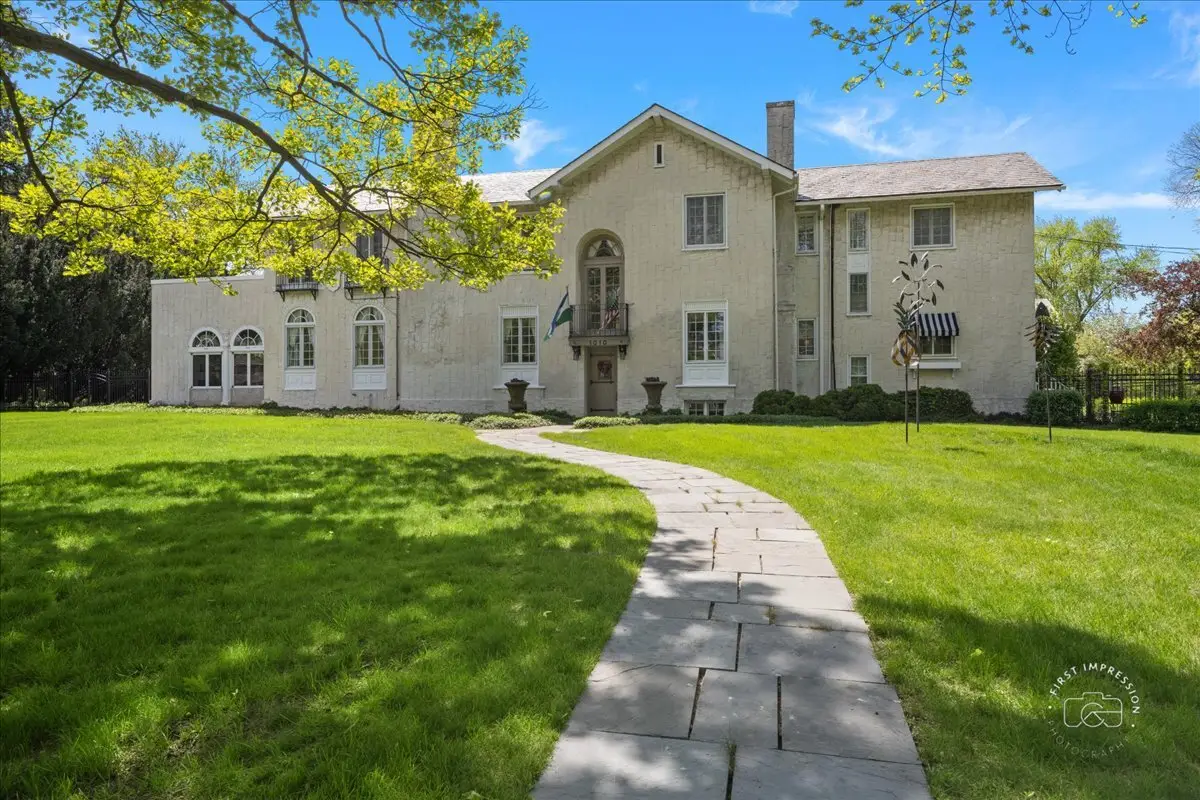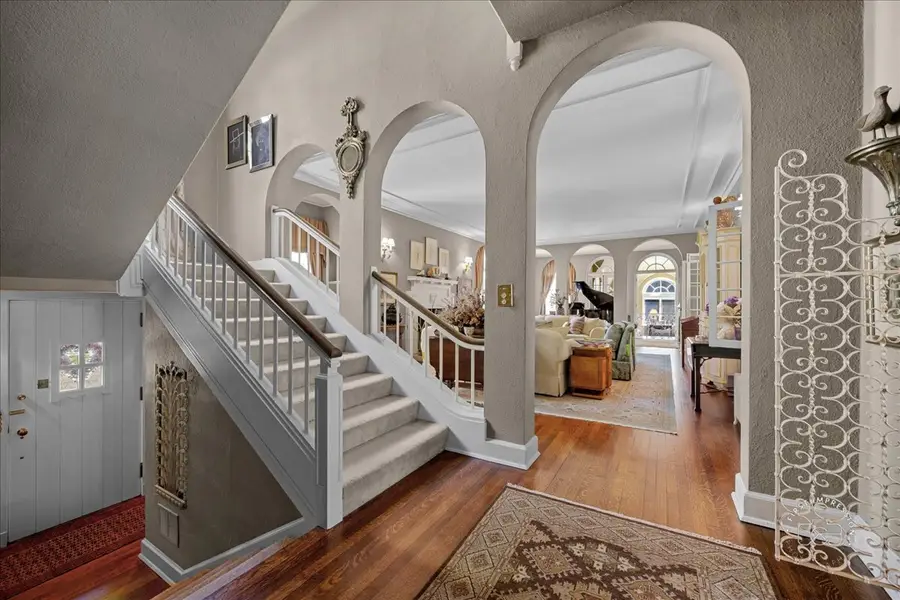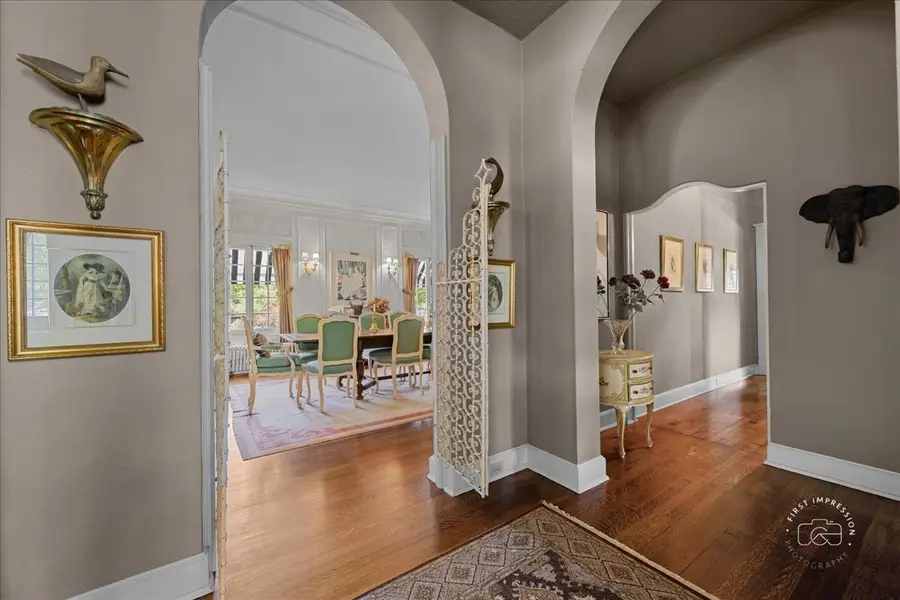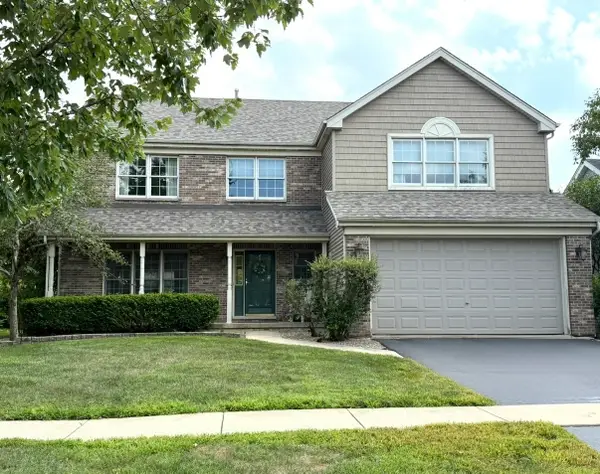1010 Hawthorne Lane, Geneva, IL 60134
Local realty services provided by:ERA Naper Realty



Listed by:lisa schutz
Office:baird & warner fox valley - geneva
MLS#:12349591
Source:MLSNI
Price summary
- Price:$1,750,000
- Price per sq. ft.:$246.03
About this home
Own a piece of history in the heart of Geneva! This beautifully maintained Italian-style home, built in 1921, showcases timeless architectural character on a picturesque corner lot. Offering 4 bedrooms and 3.1 baths, the residence features rich historic details, a spacious layout, and a large butler's pantry perfect for entertaining. The second bedroom includes a private en-suite bath and can serve as an ideal in-law suite, with a separate door for privacy from the rest of the upstairs. The fenced yard is a true private oasis, boasting a stunning 20x40 gunite Barrington pool with hot tub, a charming working fountain, and a stately 6-ft iron fence for added privacy. An unfinished basement offers additional storage or expansion potential. The detached 3 car garage includes a fully equipped coach house above, ideal for guests, or extended family-with 1 bedroom, 1 bath, kitchen, dining room, living room, hardwood floors, and its own heating, A/C, and sweeping views. Located just blocks from downtown Geneva, the train station, and the Fox River, this prime location offers the best of walkable living with historic charm. A rare and remarkable opportunity!
Contact an agent
Home facts
- Year built:1921
- Listing Id #:12349591
- Added:97 day(s) ago
- Updated:August 13, 2025 at 07:39 AM
Rooms and interior
- Bedrooms:4
- Total bathrooms:4
- Full bathrooms:3
- Half bathrooms:1
- Living area:7,113 sq. ft.
Heating and cooling
- Cooling:Central Air, Zoned
- Heating:Natural Gas, Sep Heating Systems - 2+, Zoned
Structure and exterior
- Roof:Slate
- Year built:1921
- Building area:7,113 sq. ft.
- Lot area:0.85 Acres
Utilities
- Water:Public
- Sewer:Public Sewer
Finances and disclosures
- Price:$1,750,000
- Price per sq. ft.:$246.03
- Tax amount:$27,541 (2023)
New listings near 1010 Hawthorne Lane
- Open Sat, 12 to 2pmNew
 $455,000Active3 beds 2 baths1,852 sq. ft.
$455,000Active3 beds 2 baths1,852 sq. ft.308 Euclid Avenue, Geneva, IL 60134
MLS# 12443773Listed by: @PROPERTIES CHRISTIE'S INTERNATIONAL REAL ESTATE  $287,000Pending2 beds 2 baths1,466 sq. ft.
$287,000Pending2 beds 2 baths1,466 sq. ft.2136 Vanderbilt Drive #2136, Geneva, IL 60134
MLS# 12440412Listed by: EXP REALTY - GENEVA $399,900Pending3 beds 2 baths1,492 sq. ft.
$399,900Pending3 beds 2 baths1,492 sq. ft.634 Considine Road, Geneva, IL 60134
MLS# 12440854Listed by: ONE SOURCE REALTY- New
 $535,000Active4 beds 4 baths2,472 sq. ft.
$535,000Active4 beds 4 baths2,472 sq. ft.39W507 Newton Square, Geneva, IL 60134
MLS# 12432487Listed by: HOMESMART CONNECT LLC - New
 $320,000Active3 beds 3 baths1,700 sq. ft.
$320,000Active3 beds 3 baths1,700 sq. ft.2138 Vanderbilt Drive, Geneva, IL 60134
MLS# 12440371Listed by: EXP REALTY - GENEVA  $585,000Pending3 beds 3 baths2,972 sq. ft.
$585,000Pending3 beds 3 baths2,972 sq. ft.0N300 Hilts Drive, Geneva, IL 60134
MLS# 12441402Listed by: REALTY OF AMERICA, LLC- New
 $399,900Active2 beds 2 baths1,000 sq. ft.
$399,900Active2 beds 2 baths1,000 sq. ft.25 Nebraska Street, Geneva, IL 60134
MLS# 12434906Listed by: REDFIN CORPORATION  $375,000Pending4 beds 2 baths1,096 sq. ft.
$375,000Pending4 beds 2 baths1,096 sq. ft.808 Longmeadow Drive, Geneva, IL 60134
MLS# 12439955Listed by: KELLER WILLIAMS INSPIRE - GENEVA $1,625,000Pending4 beds 5 baths4,130 sq. ft.
$1,625,000Pending4 beds 5 baths4,130 sq. ft.803 Dow Avenue, Geneva, IL 60134
MLS# 12440014Listed by: @PROPERTIES CHRISTIE'S INTERNATIONAL REAL ESTATE- New
 $399,800Active3 beds 1 baths
$399,800Active3 beds 1 baths320 Chalmers Street, Geneva, IL 60134
MLS# 12439564Listed by: RE/MAX ALL PRO - ST CHARLES

