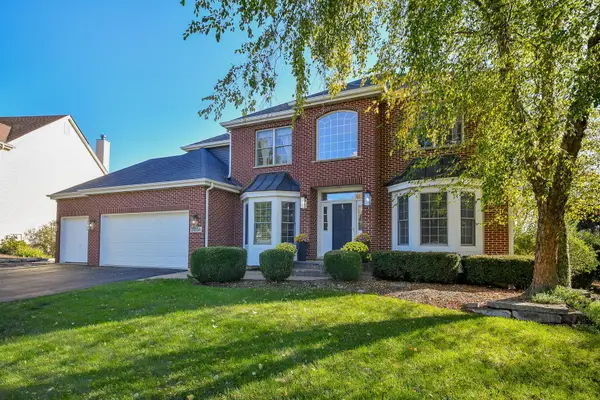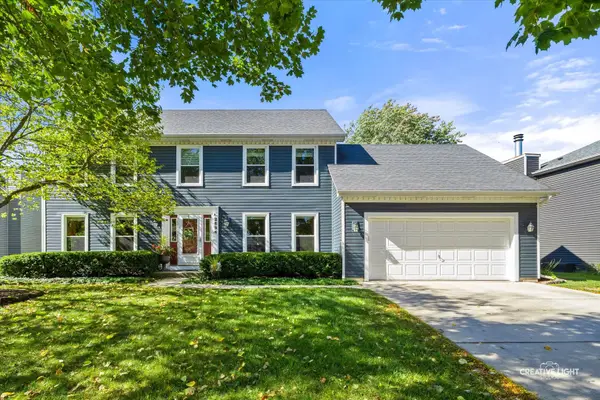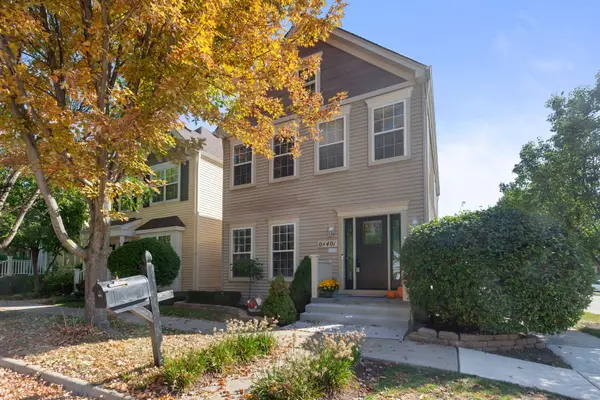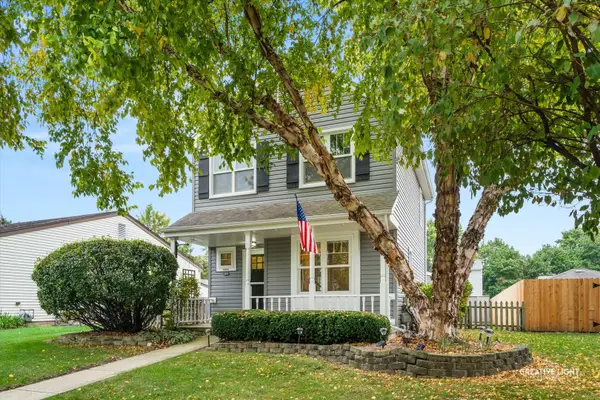1541 Kirkwood Drive, Geneva, IL 60134
Local realty services provided by:Results Realty ERA Powered
Listed by:kelly lach
Office:homesmart connect llc.
MLS#:12502011
Source:MLSNI
Price summary
- Price:$400,000
- Price per sq. ft.:$140.5
- Monthly HOA dues:$328
About this home
Imagine cozy holiday mornings and festive gatherings in your new home for the holidays! Treat yourself this Holidays season to this completely renovated 2023 gem and fall in love! This 3-bedroom, 3.5-bathroom beauty in the top-rated Geneva School District perfectly blends designer style with everyday function. Chef's dream kitchen - custom cabinetry, premium appliances, and stunning finishes. Open-concept living with vaulted ceilings, luxury flooring, and fresh paint throughout. Versatile loft ideal for a home office, cozy lounge or easily transform to a 4th bedroom Fully finished basement with bedroom + full bath - perfect for guests or extended family. 2-car garage + access to community pool and clubhouse make life easy and fun! Sleek, stylish, and move-in ready - your new Geneva home is waiting!
Contact an agent
Home facts
- Year built:1977
- Listing ID #:12502011
- Added:1 day(s) ago
- Updated:October 24, 2025 at 07:39 PM
Rooms and interior
- Bedrooms:3
- Total bathrooms:4
- Full bathrooms:3
- Half bathrooms:1
- Living area:2,847 sq. ft.
Heating and cooling
- Cooling:Central Air
- Heating:Forced Air, Natural Gas
Structure and exterior
- Roof:Asphalt
- Year built:1977
- Building area:2,847 sq. ft.
Schools
- High school:Geneva Community High School
- Middle school:Geneva Middle School
- Elementary school:Harrison Street Elementary Schoo
Utilities
- Water:Public
- Sewer:Public Sewer
Finances and disclosures
- Price:$400,000
- Price per sq. ft.:$140.5
- Tax amount:$6,884 (2024)
New listings near 1541 Kirkwood Drive
- New
 $365,000Active3 beds 2 baths1,276 sq. ft.
$365,000Active3 beds 2 baths1,276 sq. ft.10 Briar Lane, Geneva, IL 60134
MLS# 12502295Listed by: RE/MAX ALL PRO - ST CHARLES - Open Fri, 4:30 to 6:30pmNew
 $625,000Active5 beds 4 baths2,850 sq. ft.
$625,000Active5 beds 4 baths2,850 sq. ft.0N504 W Weaver Circle, Geneva, IL 60134
MLS# 12499182Listed by: @PROPERTIES CHRISTIE'S INTERNATIONAL REAL ESTATE - New
 $529,900Active5 beds 4 baths2,489 sq. ft.
$529,900Active5 beds 4 baths2,489 sq. ft.2694 Berkshire Drive, Geneva, IL 60134
MLS# 12482772Listed by: RE/MAX ALL PRO - ST CHARLES - Open Sat, 12 to 2pmNew
 $449,000Active3 beds 3 baths1,965 sq. ft.
$449,000Active3 beds 3 baths1,965 sq. ft.0N401 Taylor Drive, Geneva, IL 60134
MLS# 12499687Listed by: COLDWELL BANKER REALTY - New
 $414,000Active2 beds 2 baths1,284 sq. ft.
$414,000Active2 beds 2 baths1,284 sq. ft.2671 Stone Circle #208, Geneva, IL 60134
MLS# 12499194Listed by: COLDWELL BANKER REALTY  $369,900Pending3 beds 1 baths1,386 sq. ft.
$369,900Pending3 beds 1 baths1,386 sq. ft.501 Dodson Street, Geneva, IL 60134
MLS# 12493067Listed by: @PROPERTIES CHRISTIE'S INTERNATIONAL REAL ESTATE- New
 $879,000Active4 beds 4 baths3,344 sq. ft.
$879,000Active4 beds 4 baths3,344 sq. ft.1580 Turnberry Court, Geneva, IL 60134
MLS# 12498394Listed by: @PROPERTIES CHRISTIE'S INTERNATIONAL REAL ESTATE  $359,900Pending3 beds 2 baths1,461 sq. ft.
$359,900Pending3 beds 2 baths1,461 sq. ft.904 Geneva Drive, Geneva, IL 60134
MLS# 12492624Listed by: @PROPERTIES CHRISTIE'S INTERNATIONAL REAL ESTATE $429,900Pending3 beds 3 baths1,940 sq. ft.
$429,900Pending3 beds 3 baths1,940 sq. ft.2721 Lorraine Circle, Geneva, IL 60134
MLS# 12490078Listed by: EXP REALTY - GENEVA
