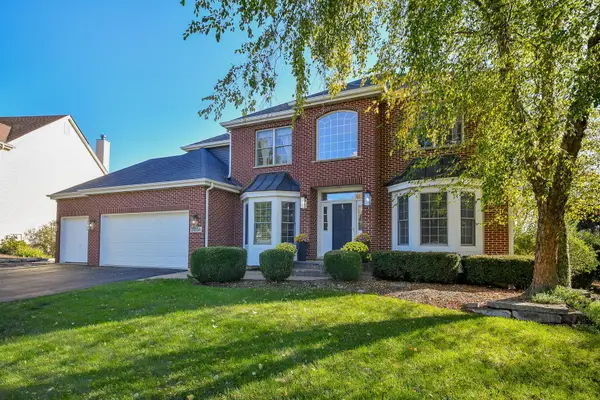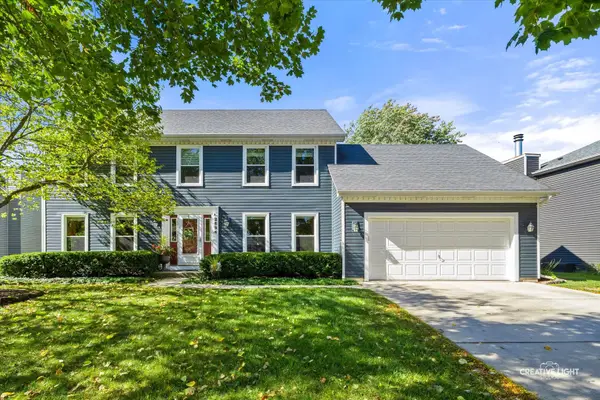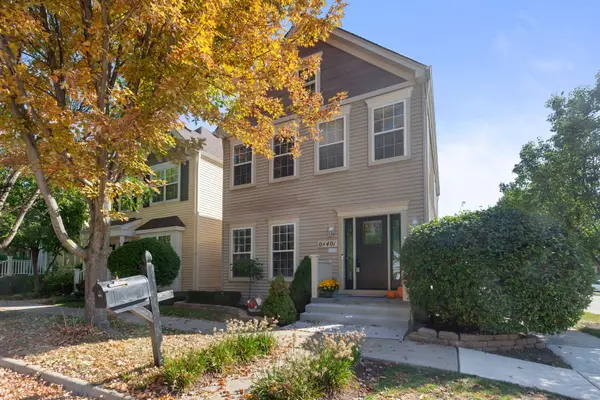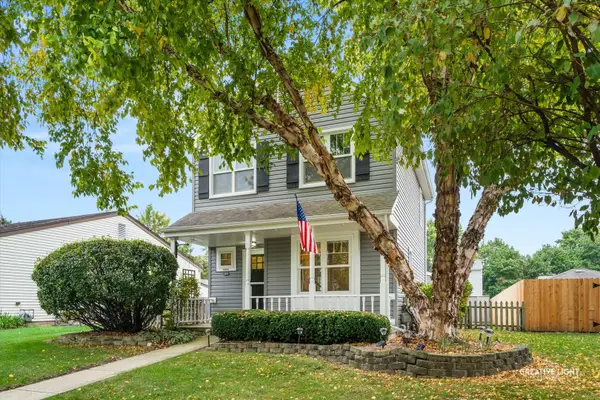501 Dodson Street, Geneva, IL 60134
Local realty services provided by:ERA Naper Realty
501 Dodson Street,Geneva, IL 60134
$369,900
- 3 Beds
- 1 Baths
- 1,386 sq. ft.
- Single family
- Pending
Listed by:julie goodyear
Office:@properties christie's international real estate
MLS#:12493067
Source:MLSNI
Price summary
- Price:$369,900
- Price per sq. ft.:$266.88
About this home
CHARM ABOUNDS IN THIS LOVELY GENEVA HOME! Built in 1929, this timeless residence blends classic character with everyday comfort. From the moment you step through the arched front door, you'll appreciate the architectural details that make this home so special, including numerous arched doorways and a warm, inviting floor plan throughout. The spacious living room features a beautiful fireplace and opens to a separate dining room which is ideal for gatherings and celebrations. The kitchen connects conveniently to a large 1.5-car garage with wood wainscoting on the ceiling, offering unique style and function, as well as easy access to the basement. Upstairs, you'll find generously sized bedrooms - the primary suite includes two closets, while the second bedroom offers a large walk-in closet. Relax and unwind in the amazing screened-in porch overlooking a large, private yard with mature trees and partial fencing - a perfect setting for outdoor entertaining, curling up with a good book, or enjoying a tranquil morning cup of coffee. Updates include zoned HVAC and almost all the windows are new/newer. Ideally located near shopping, restaurants, schools, and transportation, this home combines convenience, character, and comfort in one beautiful package. A home you'll be proud to own!
Contact an agent
Home facts
- Year built:1929
- Listing ID #:12493067
- Added:6 day(s) ago
- Updated:October 24, 2025 at 07:43 AM
Rooms and interior
- Bedrooms:3
- Total bathrooms:1
- Full bathrooms:1
- Living area:1,386 sq. ft.
Heating and cooling
- Cooling:Central Air, Zoned
- Heating:Forced Air, Natural Gas, Sep Heating Systems - 2+, Zoned
Structure and exterior
- Year built:1929
- Building area:1,386 sq. ft.
- Lot area:0.23 Acres
Schools
- High school:Geneva Community High School
- Middle school:Geneva Middle School
- Elementary school:Harrison Street Elementary Schoo
Utilities
- Water:Public
- Sewer:Public Sewer
Finances and disclosures
- Price:$369,900
- Price per sq. ft.:$266.88
- Tax amount:$6,848 (2024)
New listings near 501 Dodson Street
- New
 $365,000Active3 beds 2 baths1,276 sq. ft.
$365,000Active3 beds 2 baths1,276 sq. ft.10 Briar Lane, Geneva, IL 60134
MLS# 12502295Listed by: RE/MAX ALL PRO - ST CHARLES - New
 $400,000Active3 beds 4 baths2,847 sq. ft.
$400,000Active3 beds 4 baths2,847 sq. ft.1541 Kirkwood Drive, Geneva, IL 60134
MLS# 12502011Listed by: HOMESMART CONNECT LLC - Open Fri, 4:30 to 6:30pmNew
 $625,000Active5 beds 4 baths2,850 sq. ft.
$625,000Active5 beds 4 baths2,850 sq. ft.0N504 W Weaver Circle, Geneva, IL 60134
MLS# 12499182Listed by: @PROPERTIES CHRISTIE'S INTERNATIONAL REAL ESTATE - New
 $529,900Active5 beds 4 baths2,489 sq. ft.
$529,900Active5 beds 4 baths2,489 sq. ft.2694 Berkshire Drive, Geneva, IL 60134
MLS# 12482772Listed by: RE/MAX ALL PRO - ST CHARLES - Open Sat, 12 to 2pmNew
 $449,000Active3 beds 3 baths1,965 sq. ft.
$449,000Active3 beds 3 baths1,965 sq. ft.0N401 Taylor Drive, Geneva, IL 60134
MLS# 12499687Listed by: COLDWELL BANKER REALTY - New
 $414,000Active2 beds 2 baths1,284 sq. ft.
$414,000Active2 beds 2 baths1,284 sq. ft.2671 Stone Circle #208, Geneva, IL 60134
MLS# 12499194Listed by: COLDWELL BANKER REALTY - New
 $879,000Active4 beds 4 baths3,344 sq. ft.
$879,000Active4 beds 4 baths3,344 sq. ft.1580 Turnberry Court, Geneva, IL 60134
MLS# 12498394Listed by: @PROPERTIES CHRISTIE'S INTERNATIONAL REAL ESTATE  $359,900Pending3 beds 2 baths1,461 sq. ft.
$359,900Pending3 beds 2 baths1,461 sq. ft.904 Geneva Drive, Geneva, IL 60134
MLS# 12492624Listed by: @PROPERTIES CHRISTIE'S INTERNATIONAL REAL ESTATE $429,900Pending3 beds 3 baths1,940 sq. ft.
$429,900Pending3 beds 3 baths1,940 sq. ft.2721 Lorraine Circle, Geneva, IL 60134
MLS# 12490078Listed by: EXP REALTY - GENEVA
