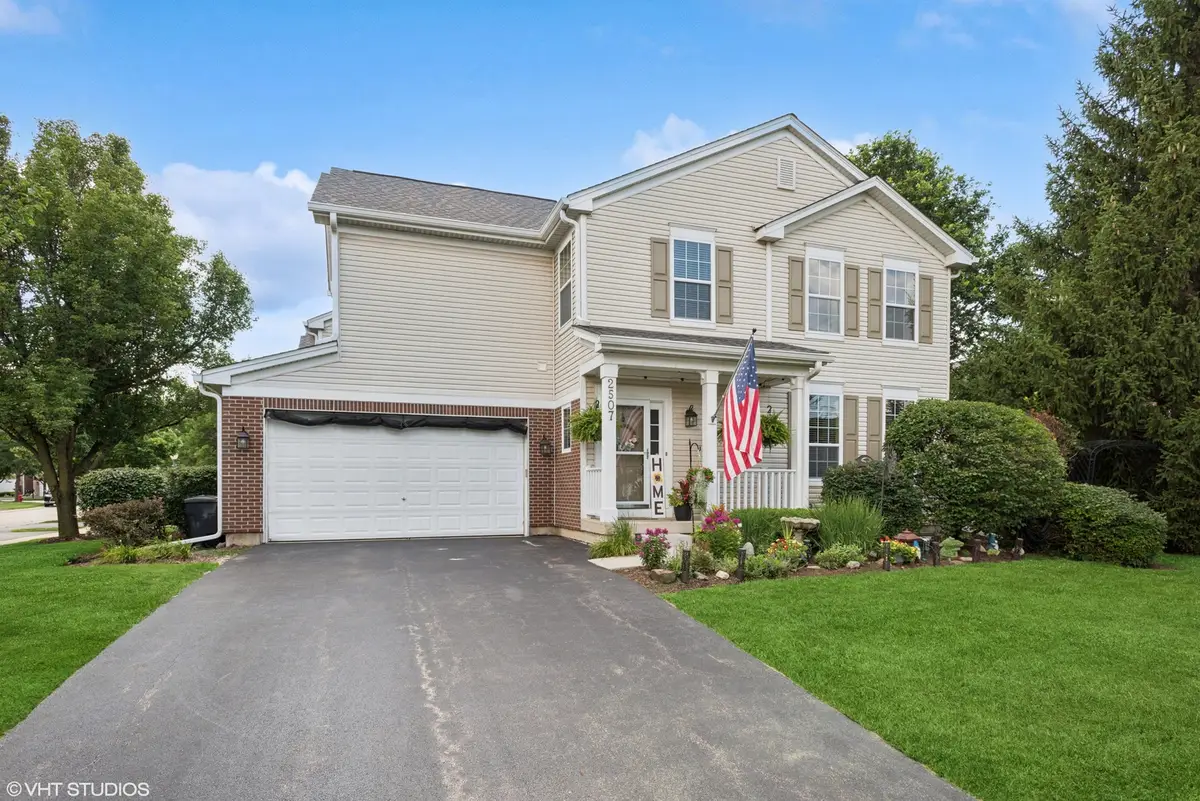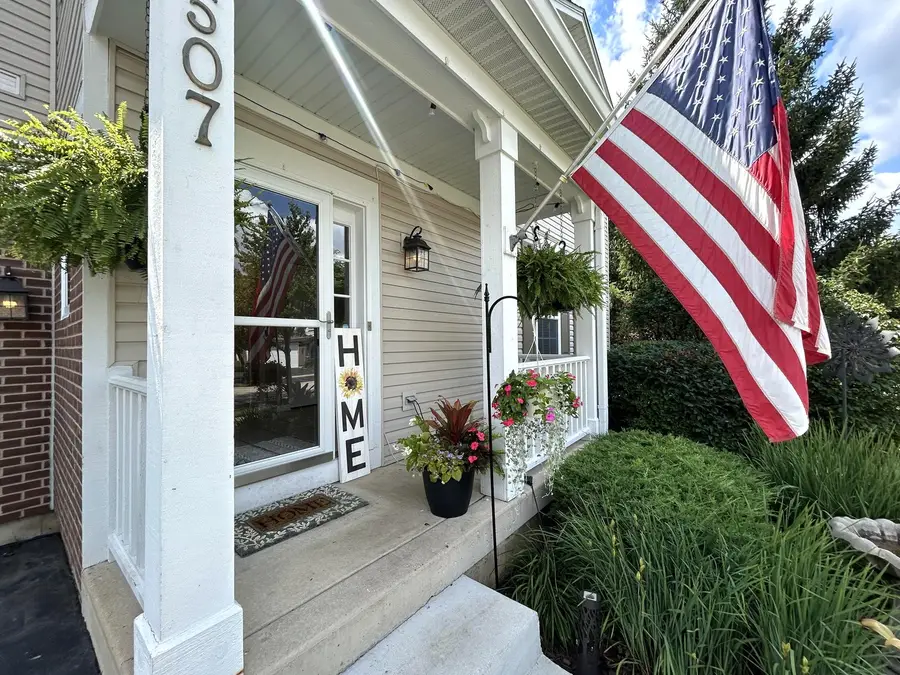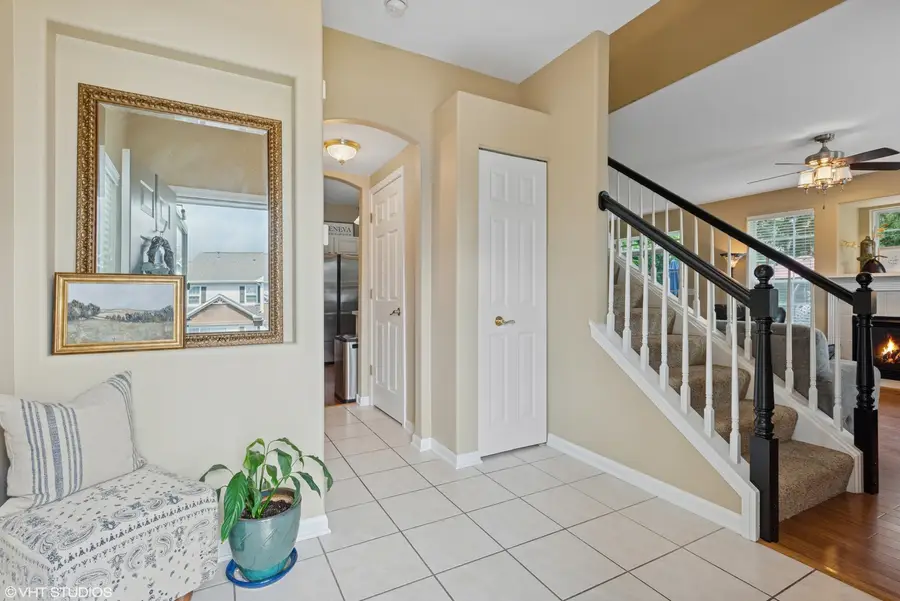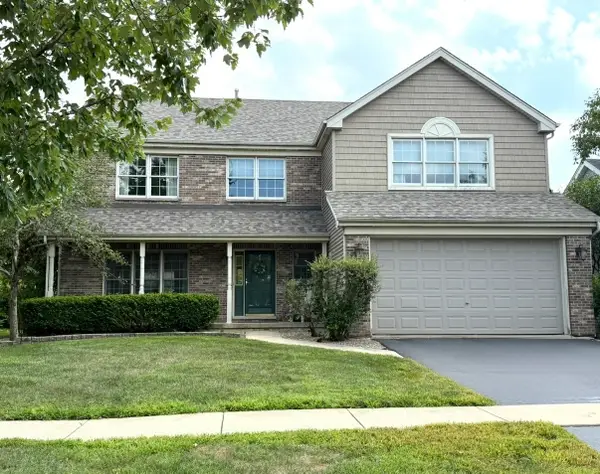2507 Lorraine Circle, Geneva, IL 60134
Local realty services provided by:Results Realty ERA Powered



2507 Lorraine Circle,Geneva, IL 60134
$415,000
- 3 Beds
- 3 Baths
- 1,690 sq. ft.
- Townhouse
- Active
Listed by:laura webb
Office:coldwell banker real estate group
MLS#:12430826
Source:MLSNI
Price summary
- Price:$415,000
- Price per sq. ft.:$245.56
- Monthly HOA dues:$375
About this home
Stop scrolling, this is the one! Welcome to your charming 3 bedroom corner unit townhome that lives just like a single-family home. Bathed in natural light, this thoughtfully designed space features a finished basement and a private backyard patio, perfect for both everyday living and entertaining. Enjoy comfort and convenience throughout, with a cozy fireplace, main-floor laundry, generous closet space, an oversized soaking tub, a 2-car garage, a versatile loft ideal for a home office, and a spacious basement rec room prime for family fun, a home gym, or a quiet work-from-home setup. Step outside to your own private escape, a beautifully landscaped paver patio surrounded by mature trees, complete with a Blackstone grill, smoker, outdoor TV, and a Solo Stove firepit. It's the perfect setting for summer evenings or crisp fall nights. Ideally located just minutes from the shops and restaurants at Geneva Commons and a short drive to historic downtown Geneva and the Metra station. The neighborhood also offers access to parks, scenic walking paths, a stocked fishing pond, and all the exceptional amenities that make Geneva such a desirable community to call home. Roof 2023, Lennox AC 2025, AO6 Signature water heater 2023, humidifier 2021, Samsung refrigerator 2024, finished basement 2021. See additional info for all updated features
Contact an agent
Home facts
- Year built:2002
- Listing Id #:12430826
- Added:16 day(s) ago
- Updated:August 13, 2025 at 10:47 AM
Rooms and interior
- Bedrooms:3
- Total bathrooms:3
- Full bathrooms:2
- Half bathrooms:1
- Living area:1,690 sq. ft.
Heating and cooling
- Cooling:Central Air
- Heating:Natural Gas
Structure and exterior
- Roof:Asphalt
- Year built:2002
- Building area:1,690 sq. ft.
Schools
- High school:Geneva Community High School
- Elementary school:Heartland Elementary School
Utilities
- Water:Public
- Sewer:Public Sewer
Finances and disclosures
- Price:$415,000
- Price per sq. ft.:$245.56
- Tax amount:$7,863 (2023)
New listings near 2507 Lorraine Circle
- Open Sat, 12 to 2pmNew
 $455,000Active3 beds 2 baths1,852 sq. ft.
$455,000Active3 beds 2 baths1,852 sq. ft.308 Euclid Avenue, Geneva, IL 60134
MLS# 12443773Listed by: @PROPERTIES CHRISTIE'S INTERNATIONAL REAL ESTATE  $287,000Pending2 beds 2 baths1,466 sq. ft.
$287,000Pending2 beds 2 baths1,466 sq. ft.2136 Vanderbilt Drive #2136, Geneva, IL 60134
MLS# 12440412Listed by: EXP REALTY - GENEVA $399,900Pending3 beds 2 baths1,492 sq. ft.
$399,900Pending3 beds 2 baths1,492 sq. ft.634 Considine Road, Geneva, IL 60134
MLS# 12440854Listed by: ONE SOURCE REALTY- New
 $535,000Active4 beds 4 baths2,472 sq. ft.
$535,000Active4 beds 4 baths2,472 sq. ft.39W507 Newton Square, Geneva, IL 60134
MLS# 12432487Listed by: HOMESMART CONNECT LLC - New
 $320,000Active3 beds 3 baths1,700 sq. ft.
$320,000Active3 beds 3 baths1,700 sq. ft.2138 Vanderbilt Drive, Geneva, IL 60134
MLS# 12440371Listed by: EXP REALTY - GENEVA  $585,000Pending3 beds 3 baths2,972 sq. ft.
$585,000Pending3 beds 3 baths2,972 sq. ft.0N300 Hilts Drive, Geneva, IL 60134
MLS# 12441402Listed by: REALTY OF AMERICA, LLC- New
 $399,900Active2 beds 2 baths1,000 sq. ft.
$399,900Active2 beds 2 baths1,000 sq. ft.25 Nebraska Street, Geneva, IL 60134
MLS# 12434906Listed by: REDFIN CORPORATION  $375,000Pending4 beds 2 baths1,096 sq. ft.
$375,000Pending4 beds 2 baths1,096 sq. ft.808 Longmeadow Drive, Geneva, IL 60134
MLS# 12439955Listed by: KELLER WILLIAMS INSPIRE - GENEVA $1,625,000Pending4 beds 5 baths4,130 sq. ft.
$1,625,000Pending4 beds 5 baths4,130 sq. ft.803 Dow Avenue, Geneva, IL 60134
MLS# 12440014Listed by: @PROPERTIES CHRISTIE'S INTERNATIONAL REAL ESTATE- New
 $399,800Active3 beds 1 baths
$399,800Active3 beds 1 baths320 Chalmers Street, Geneva, IL 60134
MLS# 12439564Listed by: RE/MAX ALL PRO - ST CHARLES

