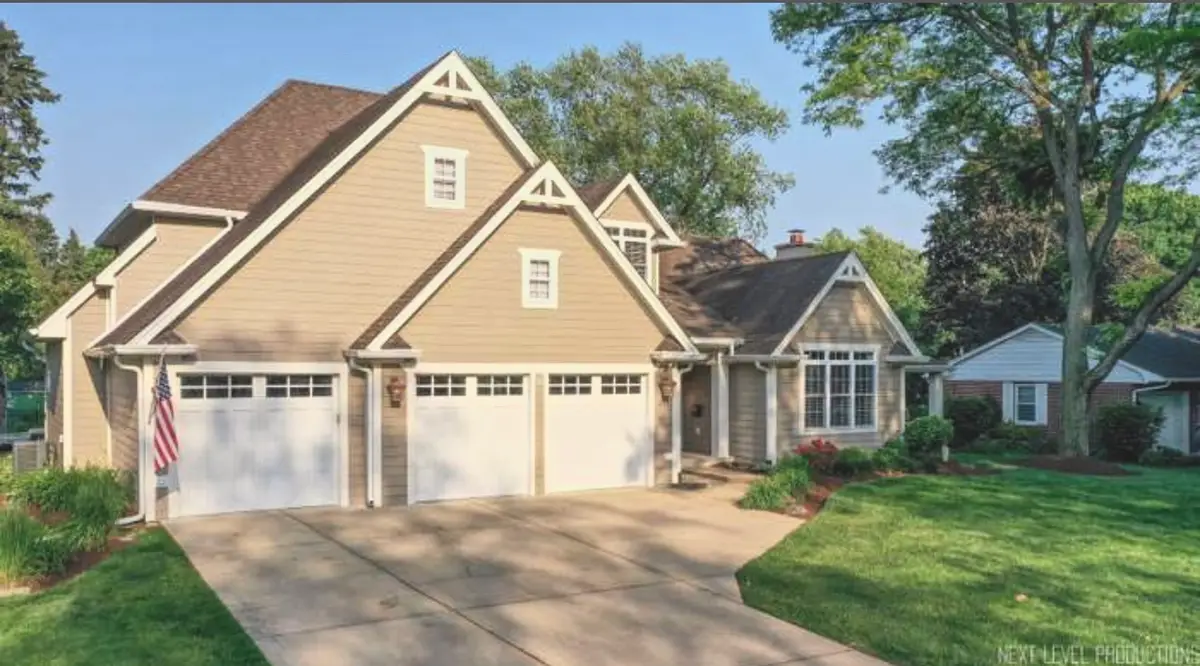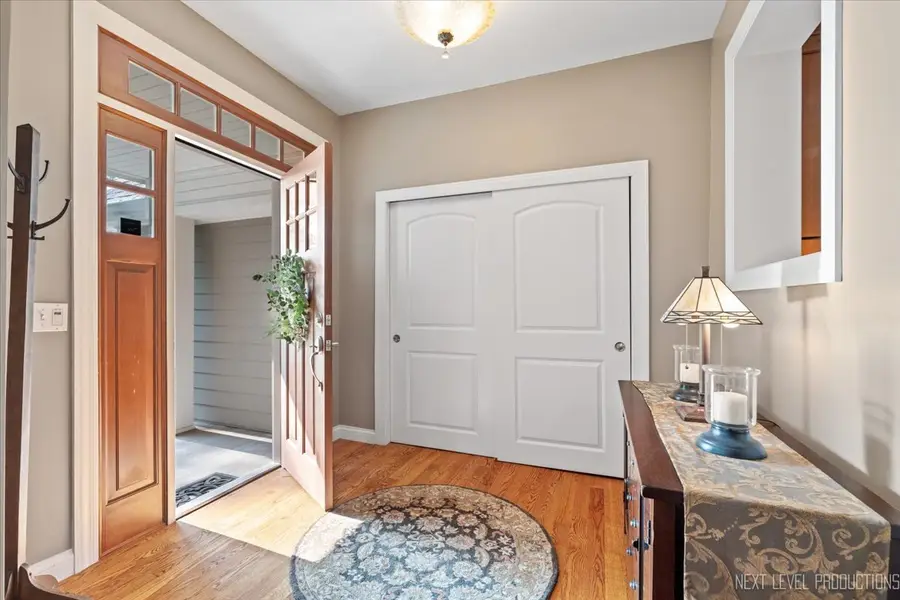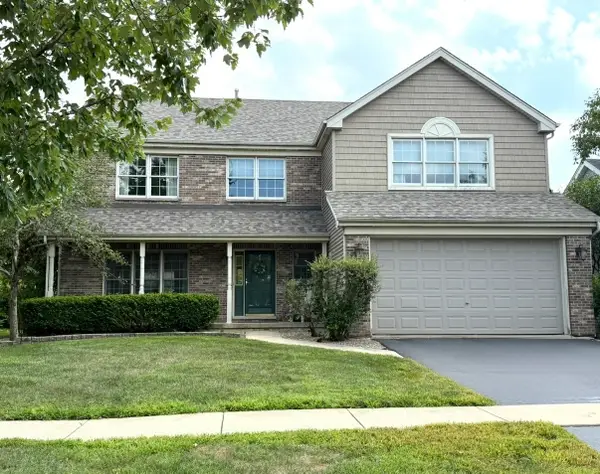325 N Pine Street, Geneva, IL 60134
Local realty services provided by:ERA Naper Realty



325 N Pine Street,Geneva, IL 60134
$1,249,000
- 4 Beds
- 5 Baths
- 3,713 sq. ft.
- Single family
- Pending
Listed by:julie goodyear
Office:@properties christie's international real estate
MLS#:12392080
Source:MLSNI
Price summary
- Price:$1,249,000
- Price per sq. ft.:$336.39
About this home
Comfort meets class in this beautiful home with first-floor primary suite in coveted Geneva enclave. Nestled in one of Geneva's most sought-after tree-lined neighborhoods-just moments from Geneva High School and the charming downtown district, this exquisite custom home offers a rare blend of stylish serenity, thoughtful design, and exceptional livability. At the heart of the home is a designer kitchen tailored for the culinary enthusiast, boasting a substantial center island, premium appliances including gas cooktop & double ovens, dual pantries and bespoke cabinetry-seamlessly combining luxury and function. Other special features include: Family room opening to tranquil, screened-in porch ~ Main level den with closet and adjacent full bath with private access to the front porch and a connected bonus room (currently used as an exercise studio) could be in-law quarters plus many other options ~ Laundry/mudroom has custom built-in cubbies, sink and folding counter ~ A bath is connected to all the bedrooms including a private en-suite and a Jack-and-Jill bath between bedrooms 2 & 3. Additional highlights include a newer professionally re-finished basement with luxury vinyl plank flooring plus canned lights and bath, 3+ car garage and professionally landscaped grounds. Luxury lives effortlessly in this home, combining everyday comfort with elevated design in a premier Geneva location. Please note, this home was originally built in 1958 and re-built on original footprint in 2007. Featured in 2010 Geneva Christmas Walk.
Contact an agent
Home facts
- Year built:2007
- Listing Id #:12392080
- Added:62 day(s) ago
- Updated:August 13, 2025 at 07:45 AM
Rooms and interior
- Bedrooms:4
- Total bathrooms:5
- Full bathrooms:4
- Half bathrooms:1
- Living area:3,713 sq. ft.
Heating and cooling
- Cooling:Central Air, Zoned
- Heating:Forced Air, Natural Gas
Structure and exterior
- Year built:2007
- Building area:3,713 sq. ft.
- Lot area:0.3 Acres
Schools
- High school:Geneva Community High School
- Middle school:Geneva Middle School
- Elementary school:Williamsburg Elementary School
Utilities
- Water:Public
- Sewer:Public Sewer
Finances and disclosures
- Price:$1,249,000
- Price per sq. ft.:$336.39
- Tax amount:$19,705 (2024)
New listings near 325 N Pine Street
- Open Sat, 12 to 2pmNew
 $455,000Active3 beds 2 baths1,852 sq. ft.
$455,000Active3 beds 2 baths1,852 sq. ft.308 Euclid Avenue, Geneva, IL 60134
MLS# 12443773Listed by: @PROPERTIES CHRISTIE'S INTERNATIONAL REAL ESTATE  $287,000Pending2 beds 2 baths1,466 sq. ft.
$287,000Pending2 beds 2 baths1,466 sq. ft.2136 Vanderbilt Drive #2136, Geneva, IL 60134
MLS# 12440412Listed by: EXP REALTY - GENEVA $399,900Pending3 beds 2 baths1,492 sq. ft.
$399,900Pending3 beds 2 baths1,492 sq. ft.634 Considine Road, Geneva, IL 60134
MLS# 12440854Listed by: ONE SOURCE REALTY- New
 $535,000Active4 beds 4 baths2,472 sq. ft.
$535,000Active4 beds 4 baths2,472 sq. ft.39W507 Newton Square, Geneva, IL 60134
MLS# 12432487Listed by: HOMESMART CONNECT LLC - New
 $320,000Active3 beds 3 baths1,700 sq. ft.
$320,000Active3 beds 3 baths1,700 sq. ft.2138 Vanderbilt Drive, Geneva, IL 60134
MLS# 12440371Listed by: EXP REALTY - GENEVA  $585,000Pending3 beds 3 baths2,972 sq. ft.
$585,000Pending3 beds 3 baths2,972 sq. ft.0N300 Hilts Drive, Geneva, IL 60134
MLS# 12441402Listed by: REALTY OF AMERICA, LLC- New
 $399,900Active2 beds 2 baths1,000 sq. ft.
$399,900Active2 beds 2 baths1,000 sq. ft.25 Nebraska Street, Geneva, IL 60134
MLS# 12434906Listed by: REDFIN CORPORATION  $375,000Pending4 beds 2 baths1,096 sq. ft.
$375,000Pending4 beds 2 baths1,096 sq. ft.808 Longmeadow Drive, Geneva, IL 60134
MLS# 12439955Listed by: KELLER WILLIAMS INSPIRE - GENEVA $1,625,000Pending4 beds 5 baths4,130 sq. ft.
$1,625,000Pending4 beds 5 baths4,130 sq. ft.803 Dow Avenue, Geneva, IL 60134
MLS# 12440014Listed by: @PROPERTIES CHRISTIE'S INTERNATIONAL REAL ESTATE- New
 $399,800Active3 beds 1 baths
$399,800Active3 beds 1 baths320 Chalmers Street, Geneva, IL 60134
MLS# 12439564Listed by: RE/MAX ALL PRO - ST CHARLES

