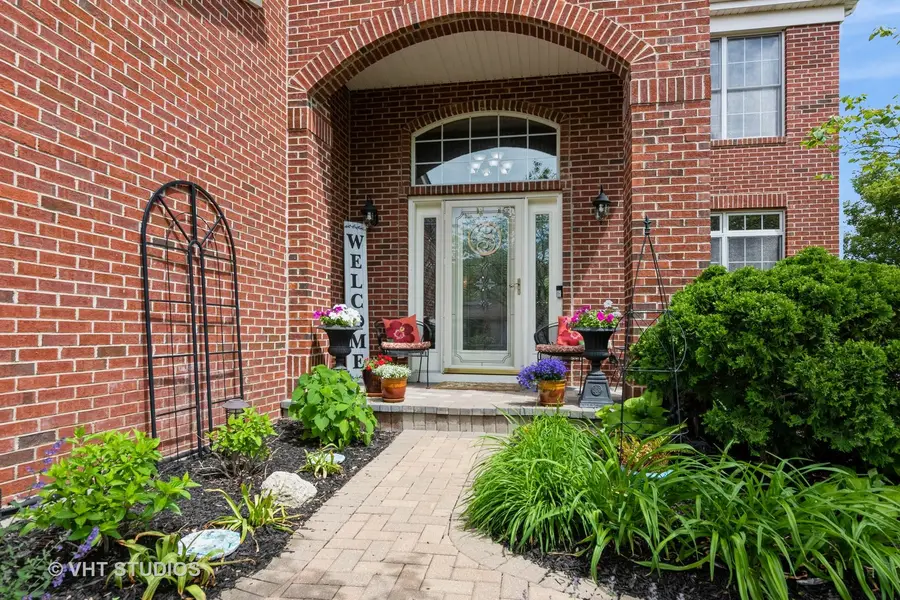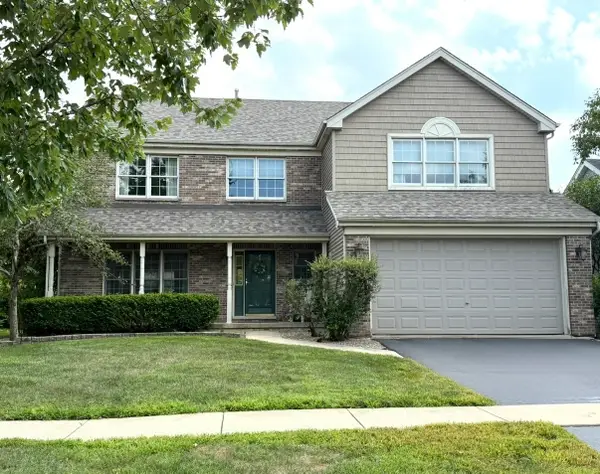38W424 Berquist Drive, Geneva, IL 60134
Local realty services provided by:ERA Naper Realty



38W424 Berquist Drive,Geneva, IL 60134
$695,000
- 5 Beds
- 5 Baths
- 3,638 sq. ft.
- Single family
- Pending
Listed by:emelita mendoza
Office:baird & warner fox valley - geneva
MLS#:12350082
Source:MLSNI
Price summary
- Price:$695,000
- Price per sq. ft.:$191.04
About this home
Welcome to this beautifully maintained Franklin model with 5-bedroom, 5-bathroom home located in the highly desirable Mill Creek community in Geneva, Illinois. Mill Creek is renowned for its scenic natural beauty, extensive trail system, two 18-hole golf courses, charming town center, and close proximity to outstanding amenities. This spacious property features an open-concept floor plan with a large family room and cozy fireplace, perfect for everyday living and entertaining. The chef's kitchen seamlessly connects to the main living areas, and a bright, airy conservatory-style sunroom provides panoramic views of the private, fenced-in, park-like backyard. The finished basement expands the living space, offering a flexible area for recreation, work, or fitness - and a posssible home theater setup with projector that will stay with the home, providing a true move-in-ready entertainment experience. A 3-car attached garage and beautifully landscaped grounds complete this impressive offering. Experience a harmonious blend of comfort, style, and convenience - all just moments from parks, trails, golf courses, and Geneva's vibrant local attractions. Discover the exceptional lifestyle waiting for you in Mill Creek, Geneva!
Contact an agent
Home facts
- Year built:2006
- Listing Id #:12350082
- Added:75 day(s) ago
- Updated:August 13, 2025 at 07:39 AM
Rooms and interior
- Bedrooms:5
- Total bathrooms:5
- Full bathrooms:5
- Living area:3,638 sq. ft.
Heating and cooling
- Cooling:Central Air
- Heating:Natural Gas
Structure and exterior
- Roof:Asphalt
- Year built:2006
- Building area:3,638 sq. ft.
- Lot area:0.44 Acres
Schools
- High school:Geneva Community High School
- Middle school:Geneva Middle School
- Elementary school:Heartland Elementary School
Utilities
- Sewer:Public Sewer
Finances and disclosures
- Price:$695,000
- Price per sq. ft.:$191.04
- Tax amount:$15,977 (2024)
New listings near 38W424 Berquist Drive
- Open Sat, 12 to 2pmNew
 $455,000Active3 beds 2 baths1,852 sq. ft.
$455,000Active3 beds 2 baths1,852 sq. ft.308 Euclid Avenue, Geneva, IL 60134
MLS# 12443773Listed by: @PROPERTIES CHRISTIE'S INTERNATIONAL REAL ESTATE  $287,000Pending2 beds 2 baths1,466 sq. ft.
$287,000Pending2 beds 2 baths1,466 sq. ft.2136 Vanderbilt Drive #2136, Geneva, IL 60134
MLS# 12440412Listed by: EXP REALTY - GENEVA $399,900Pending3 beds 2 baths1,492 sq. ft.
$399,900Pending3 beds 2 baths1,492 sq. ft.634 Considine Road, Geneva, IL 60134
MLS# 12440854Listed by: ONE SOURCE REALTY- New
 $535,000Active4 beds 4 baths2,472 sq. ft.
$535,000Active4 beds 4 baths2,472 sq. ft.39W507 Newton Square, Geneva, IL 60134
MLS# 12432487Listed by: HOMESMART CONNECT LLC - New
 $320,000Active3 beds 3 baths1,700 sq. ft.
$320,000Active3 beds 3 baths1,700 sq. ft.2138 Vanderbilt Drive, Geneva, IL 60134
MLS# 12440371Listed by: EXP REALTY - GENEVA  $585,000Pending3 beds 3 baths2,972 sq. ft.
$585,000Pending3 beds 3 baths2,972 sq. ft.0N300 Hilts Drive, Geneva, IL 60134
MLS# 12441402Listed by: REALTY OF AMERICA, LLC- New
 $399,900Active2 beds 2 baths1,000 sq. ft.
$399,900Active2 beds 2 baths1,000 sq. ft.25 Nebraska Street, Geneva, IL 60134
MLS# 12434906Listed by: REDFIN CORPORATION  $375,000Pending4 beds 2 baths1,096 sq. ft.
$375,000Pending4 beds 2 baths1,096 sq. ft.808 Longmeadow Drive, Geneva, IL 60134
MLS# 12439955Listed by: KELLER WILLIAMS INSPIRE - GENEVA $1,625,000Pending4 beds 5 baths4,130 sq. ft.
$1,625,000Pending4 beds 5 baths4,130 sq. ft.803 Dow Avenue, Geneva, IL 60134
MLS# 12440014Listed by: @PROPERTIES CHRISTIE'S INTERNATIONAL REAL ESTATE- New
 $399,800Active3 beds 1 baths
$399,800Active3 beds 1 baths320 Chalmers Street, Geneva, IL 60134
MLS# 12439564Listed by: RE/MAX ALL PRO - ST CHARLES

