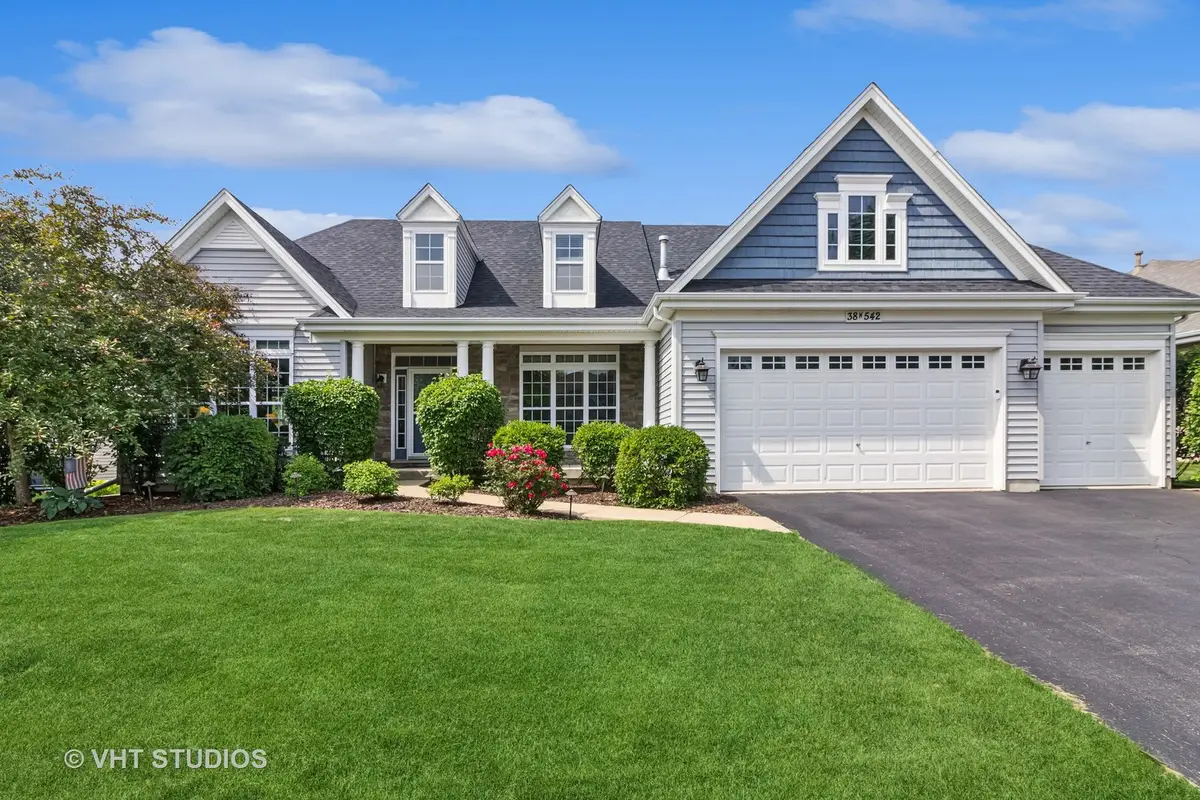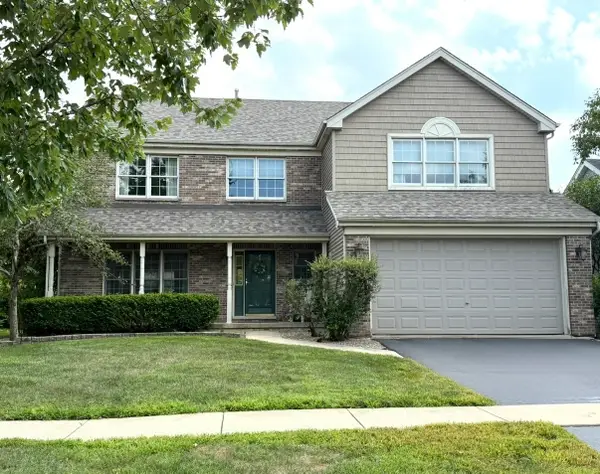38W542 Mcquire Place, Geneva, IL 60134
Local realty services provided by:ERA Naper Realty



38W542 Mcquire Place,Geneva, IL 60134
$630,000
- 4 Beds
- 4 Baths
- 2,567 sq. ft.
- Single family
- Pending
Listed by:james dumont
Office:baird & warner fox valley - geneva
MLS#:12393524
Source:MLSNI
Price summary
- Price:$630,000
- Price per sq. ft.:$245.42
About this home
MULTIPLE OFFERS - HIGHEST AND BEST BY SUNDAY JUNE 22ND AT 5 PM - Absolutely stunning and impeccably well maintained home located in the desirable Mill Creek subdivision! Enter the home through the covered front porch and step into the grand 2 story foyer with beautiful hardwood floors! Off the foyer is the formal dining room (currently being used as an office) with upgraded light fixture and crown moulding! Spacious living room with cozy gas fireplace and vaulted ceiling. The updated (2020) kitchen features 42" white soft close cabinets with crown, recessed lighting, granite counters, breakfast bar, tile backsplash, double oven, gas cooktop and pantry closet. Separate eating area off the kitchen with access to the stunning backyard. Convenient main floor laundry room with utility sink and built in cabinets. Expansive first floor primary bedroom with 11' tray ceiling! The primary en suite features a soaker tub, large tiled shower, counter height double vanity and walk in closet with custom organizer. Second bedroom located on the main level that could also be utilized as an office space! Upstairs are 2 additional bedrooms both with walk in closets, a sitting room, full bath with double vanity and large hall closet. Head on down to the amazing deep pour basement (finished in 2020) with an open layout that offers a spacious family room and rec area. The wet bar features built in cabinets, granite counters with seating, full fridge, wine fridge, drink fridge and recessed lighting. Perfect space for entertaining or just hanging out! There's also an additional full bath and concrete crawl for storage! Let's not forget about the amazing fenced in and beautifully landscaped backyard with a large brick paver patio with retaining wall, outdoor lighting and an in ground irrigation system! The 3 car garage also has attic space for additional storage. New roof in 2022. This gorgeous home has it all and will not disappoint!
Contact an agent
Home facts
- Year built:2012
- Listing Id #:12393524
- Added:56 day(s) ago
- Updated:August 13, 2025 at 07:39 AM
Rooms and interior
- Bedrooms:4
- Total bathrooms:4
- Full bathrooms:3
- Half bathrooms:1
- Living area:2,567 sq. ft.
Heating and cooling
- Cooling:Central Air
- Heating:Forced Air, Natural Gas
Structure and exterior
- Roof:Asphalt
- Year built:2012
- Building area:2,567 sq. ft.
- Lot area:0.24 Acres
Schools
- High school:Geneva Community High School
- Middle school:Geneva Middle School
Utilities
- Water:Shared Well
- Sewer:Public Sewer
Finances and disclosures
- Price:$630,000
- Price per sq. ft.:$245.42
- Tax amount:$13,469 (2024)
New listings near 38W542 Mcquire Place
- Open Sat, 12 to 2pmNew
 $455,000Active3 beds 2 baths1,852 sq. ft.
$455,000Active3 beds 2 baths1,852 sq. ft.308 Euclid Avenue, Geneva, IL 60134
MLS# 12443773Listed by: @PROPERTIES CHRISTIE'S INTERNATIONAL REAL ESTATE  $287,000Pending2 beds 2 baths1,466 sq. ft.
$287,000Pending2 beds 2 baths1,466 sq. ft.2136 Vanderbilt Drive #2136, Geneva, IL 60134
MLS# 12440412Listed by: EXP REALTY - GENEVA $399,900Pending3 beds 2 baths1,492 sq. ft.
$399,900Pending3 beds 2 baths1,492 sq. ft.634 Considine Road, Geneva, IL 60134
MLS# 12440854Listed by: ONE SOURCE REALTY- New
 $535,000Active4 beds 4 baths2,472 sq. ft.
$535,000Active4 beds 4 baths2,472 sq. ft.39W507 Newton Square, Geneva, IL 60134
MLS# 12432487Listed by: HOMESMART CONNECT LLC - New
 $320,000Active3 beds 3 baths1,700 sq. ft.
$320,000Active3 beds 3 baths1,700 sq. ft.2138 Vanderbilt Drive, Geneva, IL 60134
MLS# 12440371Listed by: EXP REALTY - GENEVA  $585,000Pending3 beds 3 baths2,972 sq. ft.
$585,000Pending3 beds 3 baths2,972 sq. ft.0N300 Hilts Drive, Geneva, IL 60134
MLS# 12441402Listed by: REALTY OF AMERICA, LLC- New
 $399,900Active2 beds 2 baths1,000 sq. ft.
$399,900Active2 beds 2 baths1,000 sq. ft.25 Nebraska Street, Geneva, IL 60134
MLS# 12434906Listed by: REDFIN CORPORATION  $375,000Pending4 beds 2 baths1,096 sq. ft.
$375,000Pending4 beds 2 baths1,096 sq. ft.808 Longmeadow Drive, Geneva, IL 60134
MLS# 12439955Listed by: KELLER WILLIAMS INSPIRE - GENEVA $1,625,000Pending4 beds 5 baths4,130 sq. ft.
$1,625,000Pending4 beds 5 baths4,130 sq. ft.803 Dow Avenue, Geneva, IL 60134
MLS# 12440014Listed by: @PROPERTIES CHRISTIE'S INTERNATIONAL REAL ESTATE- New
 $399,800Active3 beds 1 baths
$399,800Active3 beds 1 baths320 Chalmers Street, Geneva, IL 60134
MLS# 12439564Listed by: RE/MAX ALL PRO - ST CHARLES

