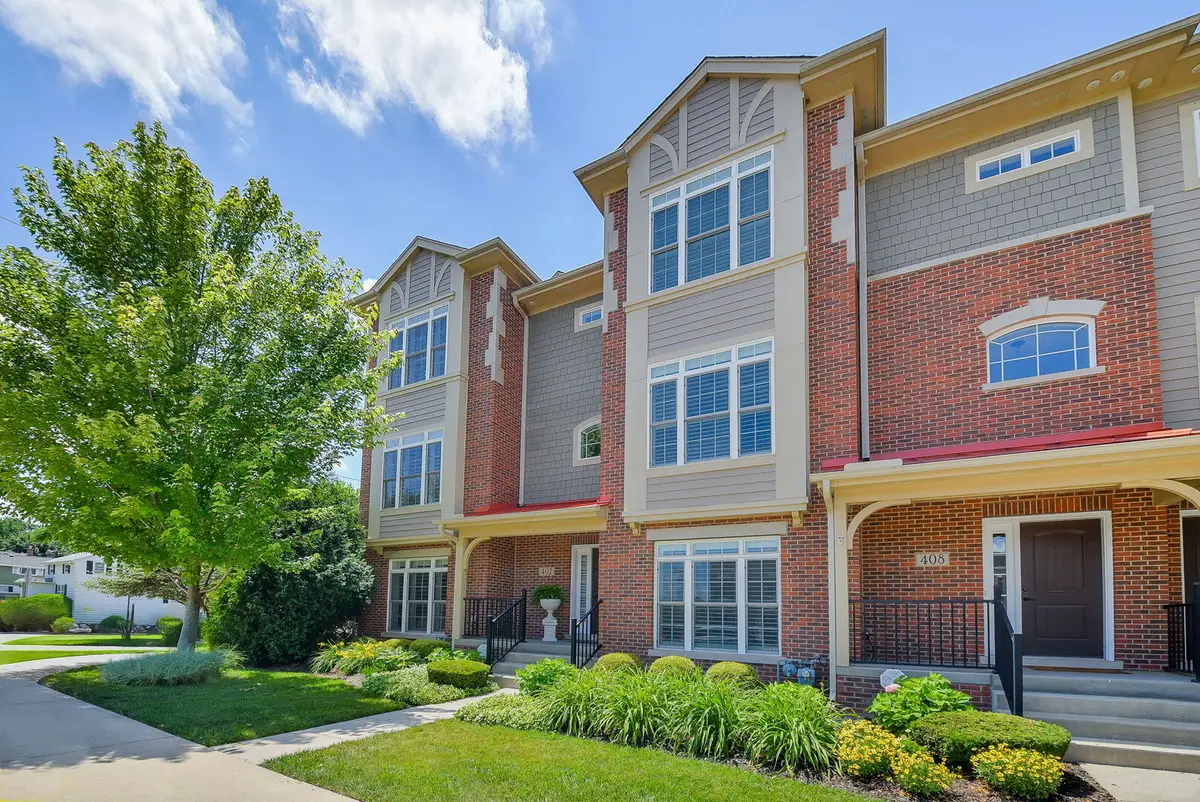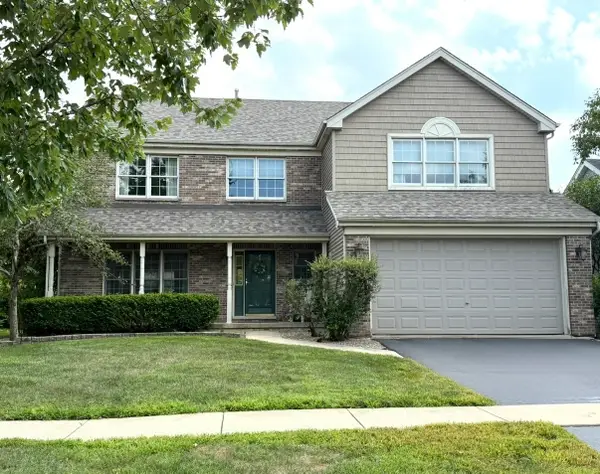402 N 1st Street, Geneva, IL 60134
Local realty services provided by:ERA Naper Realty



402 N 1st Street,Geneva, IL 60134
$750,000
- 2 Beds
- 4 Baths
- 2,777 sq. ft.
- Townhouse
- Pending
Listed by:carie holzl
Office:keller williams infinity
MLS#:12401769
Source:MLSNI
Price summary
- Price:$750,000
- Price per sq. ft.:$270.08
- Monthly HOA dues:$450
About this home
Live the city life in this thoughtfully designed end-unit townhome that is less than a 10 minute walk to downtown Geneva's famed Third Street. This corner unit offers full Eastern, Southern & Western exposures... providing an uplifting, bright & delightful environment from sunrise to sunset. Originally the builder's model, this home is brimming with upgrades & designer touches throughout. Gleaming hardwood floors, rich millwork, custom lighting, & plantation shutters add a level of sophistication, while the gourmet kitchen- premium appliances, & high-end finishes-will impress even the most discerning chef. A striking staircase leads to the main living area, where you'll find an inviting great room with fireplace, a formal dining space with built-in wine bar, & a cozy sitting area just off the kitchen. A dedicated office nook provides a quiet workspace. Enjoy the flexibility of two luxurious primary suites upstairs, both complete with custom closets & spa-inspired bathrooms. The top level laundry room adds everyday convenience, and every inch of this home has been optimized for storage with built-in organizers throughout. The front entry on the lower level opens into a welcoming foyer with wainscoting & a large family room. A mudroom area with coat storage is also featured. Step outside to the beautifully landscaped central courtyard - an ideal setting for socializing or unwinding. Not one but 2 balconies are featured offering beautiful views. Two car attached garage with epoxy flooring & shelving for additional storage. Located just moments from downtown Geneva, this home puts shopping, dining, entertainment, and the Metra right at your fingertips. Sophisticated, spacious, and move-in ready-this one truly checks all the boxes.
Contact an agent
Home facts
- Year built:2015
- Listing Id #:12401769
- Added:49 day(s) ago
- Updated:August 13, 2025 at 07:39 AM
Rooms and interior
- Bedrooms:2
- Total bathrooms:4
- Full bathrooms:2
- Half bathrooms:2
- Living area:2,777 sq. ft.
Heating and cooling
- Cooling:Central Air
- Heating:Forced Air, Natural Gas
Structure and exterior
- Roof:Asphalt
- Year built:2015
- Building area:2,777 sq. ft.
Schools
- High school:Geneva Community High School
- Middle school:Geneva Middle School
- Elementary school:Williamsburg Elementary School
Utilities
- Water:Public
- Sewer:Public Sewer
Finances and disclosures
- Price:$750,000
- Price per sq. ft.:$270.08
- Tax amount:$15,454 (2024)
New listings near 402 N 1st Street
- Open Sat, 12 to 2pmNew
 $455,000Active3 beds 2 baths1,852 sq. ft.
$455,000Active3 beds 2 baths1,852 sq. ft.308 Euclid Avenue, Geneva, IL 60134
MLS# 12443773Listed by: @PROPERTIES CHRISTIE'S INTERNATIONAL REAL ESTATE  $287,000Pending2 beds 2 baths1,466 sq. ft.
$287,000Pending2 beds 2 baths1,466 sq. ft.2136 Vanderbilt Drive #2136, Geneva, IL 60134
MLS# 12440412Listed by: EXP REALTY - GENEVA $399,900Pending3 beds 2 baths1,492 sq. ft.
$399,900Pending3 beds 2 baths1,492 sq. ft.634 Considine Road, Geneva, IL 60134
MLS# 12440854Listed by: ONE SOURCE REALTY- New
 $535,000Active4 beds 4 baths2,472 sq. ft.
$535,000Active4 beds 4 baths2,472 sq. ft.39W507 Newton Square, Geneva, IL 60134
MLS# 12432487Listed by: HOMESMART CONNECT LLC - New
 $320,000Active3 beds 3 baths1,700 sq. ft.
$320,000Active3 beds 3 baths1,700 sq. ft.2138 Vanderbilt Drive, Geneva, IL 60134
MLS# 12440371Listed by: EXP REALTY - GENEVA  $585,000Pending3 beds 3 baths2,972 sq. ft.
$585,000Pending3 beds 3 baths2,972 sq. ft.0N300 Hilts Drive, Geneva, IL 60134
MLS# 12441402Listed by: REALTY OF AMERICA, LLC- New
 $399,900Active2 beds 2 baths1,000 sq. ft.
$399,900Active2 beds 2 baths1,000 sq. ft.25 Nebraska Street, Geneva, IL 60134
MLS# 12434906Listed by: REDFIN CORPORATION  $375,000Pending4 beds 2 baths1,096 sq. ft.
$375,000Pending4 beds 2 baths1,096 sq. ft.808 Longmeadow Drive, Geneva, IL 60134
MLS# 12439955Listed by: KELLER WILLIAMS INSPIRE - GENEVA $1,625,000Pending4 beds 5 baths4,130 sq. ft.
$1,625,000Pending4 beds 5 baths4,130 sq. ft.803 Dow Avenue, Geneva, IL 60134
MLS# 12440014Listed by: @PROPERTIES CHRISTIE'S INTERNATIONAL REAL ESTATE- New
 $399,800Active3 beds 1 baths
$399,800Active3 beds 1 baths320 Chalmers Street, Geneva, IL 60134
MLS# 12439564Listed by: RE/MAX ALL PRO - ST CHARLES

