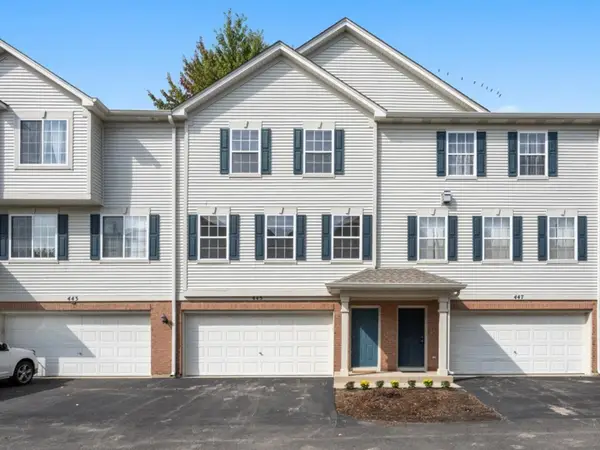196 Shining Moon Path, Gilberts, IL 60136
Local realty services provided by:Results Realty ERA Powered
196 Shining Moon Path,Gilberts, IL 60136
$495,000
- 4 Beds
- 3 Baths
- 2,420 sq. ft.
- Single family
- Pending
Listed by:beata nowak
Office:exit realty redefined
MLS#:12443257
Source:MLSNI
Price summary
- Price:$495,000
- Price per sq. ft.:$204.55
About this home
****** MULTIPLE OFFERS RECEIVED *** Seller is calling for the highest and best by MONDAY at 7 pm on AUGUST 25******New roof September 2023*** Discover comfort, space, and convenience in this stunning 4-bedroom, 2.5-bath custom ranch perfectly set on a lush 3/4-acre lot in the highly desirable Indian Trails neighborhood. From the moment you arrive, the beautiful curb appeal and 3-car garage hint at the quality inside.Step into light-filled formal living and dining rooms that connect seamlessly to the eat-in kitchen-ideal for hosting family dinners or casual breakfasts. The kitchen boasts stainless steel appliances and abundant storage, while the expansive great room with a complete masonry fireplace is perfect for cozy nights in. The private master suite provides a peaceful retreat, complemented by three additional bedrooms that comfortably accommodate family, guests, or a home office. The huge unfinished basement with crawl space is ready for your ideas-game room, home theater, or extra living space. Enjoy the best of both worlds: a quiet, nature-filled setting just minutes from Memorial Park's playgrounds, sports fields, picnic pavilion, and pond, plus quick access to I-90, shopping, restaurants, and more. This is where comfort meets convenience-welcome home!
Contact an agent
Home facts
- Year built:1990
- Listing ID #:12443257
- Added:43 day(s) ago
- Updated:September 25, 2025 at 01:28 PM
Rooms and interior
- Bedrooms:4
- Total bathrooms:3
- Full bathrooms:2
- Half bathrooms:1
- Living area:2,420 sq. ft.
Heating and cooling
- Cooling:Central Air
- Heating:Forced Air, Natural Gas
Structure and exterior
- Roof:Asphalt
- Year built:1990
- Building area:2,420 sq. ft.
Schools
- High school:Hampshire High School
- Middle school:Dundee Middle School
- Elementary school:Gilberts Elementary School
Utilities
- Water:Public
Finances and disclosures
- Price:$495,000
- Price per sq. ft.:$204.55
- Tax amount:$10,056 (2024)
New listings near 196 Shining Moon Path
- Open Sat, 12 to 2pmNew
 $650,000Active5 beds 4 baths3,861 sq. ft.
$650,000Active5 beds 4 baths3,861 sq. ft.211 Valencia Parkway, Gilberts, IL 60136
MLS# 12480663Listed by: COMPASS - Open Sat, 11am to 1pmNew
 $320,000Active3 beds 3 baths2,100 sq. ft.
$320,000Active3 beds 3 baths2,100 sq. ft.438 Town Center Boulevard, Gilberts, IL 60136
MLS# 12479729Listed by: COLDWELL BANKER REALTY - New
 $259,900Active2 beds 2 baths1,181 sq. ft.
$259,900Active2 beds 2 baths1,181 sq. ft.445 Evergreen Circle, Gilberts, IL 60136
MLS# 12473293Listed by: BERKSHIRE HATHAWAY HOMESERVICES STARCK REAL ESTATE - New
 $425,000Active3 beds 3 baths2,025 sq. ft.
$425,000Active3 beds 3 baths2,025 sq. ft.110 Easton Drive, Gilberts, IL 60136
MLS# 12469440Listed by: EXP REALTY - CHICAGO NORTH AVE - New
 $495,000Active5 beds 3 baths1,754 sq. ft.
$495,000Active5 beds 3 baths1,754 sq. ft.Address Withheld By Seller, Gilberts, IL 60136
MLS# 12471563Listed by: BAIRD & WARNER  $319,900Pending3 beds 3 baths1,905 sq. ft.
$319,900Pending3 beds 3 baths1,905 sq. ft.533 Town Center Boulevard, Gilberts, IL 60136
MLS# 12475873Listed by: RE/MAX ALL PRO $359,900Pending4 beds 3 baths2,352 sq. ft.
$359,900Pending4 beds 3 baths2,352 sq. ft.263 Jackson Street, Gilberts, IL 60136
MLS# 12473013Listed by: BUY IT INC- Open Sat, 12 to 2pm
 $495,000Pending5 beds 4 baths2,432 sq. ft.
$495,000Pending5 beds 4 baths2,432 sq. ft.954 Sunburst Lane, Gilberts, IL 60136
MLS# 12469352Listed by: BAIRD & WARNER  $474,999Active5 beds 3 baths1,575 sq. ft.
$474,999Active5 beds 3 baths1,575 sq. ft.378 Pierce Street, Gilberts, IL 60136
MLS# 12471162Listed by: HERITAGE REALTY INC. $290,000Active3 beds 3 baths1,512 sq. ft.
$290,000Active3 beds 3 baths1,512 sq. ft.449 Evergreen Circle, Gilberts, IL 60136
MLS# 12469683Listed by: KELLER WILLIAMS INFINITY
