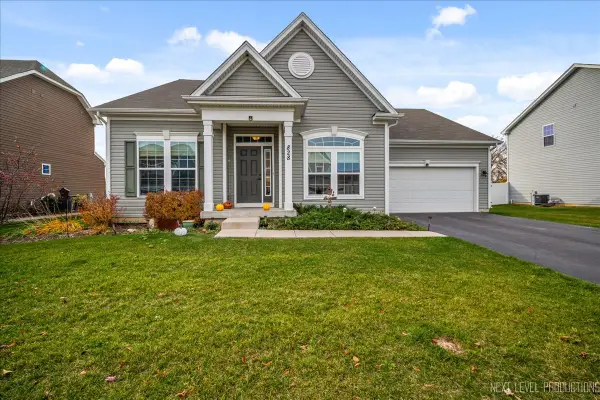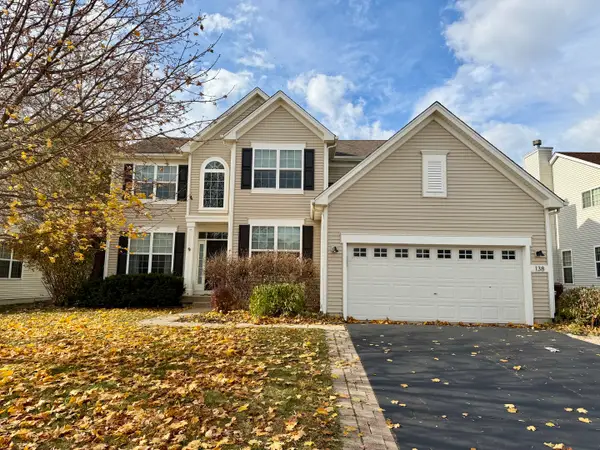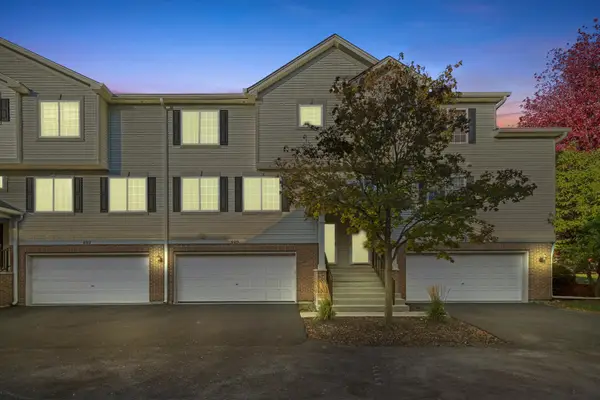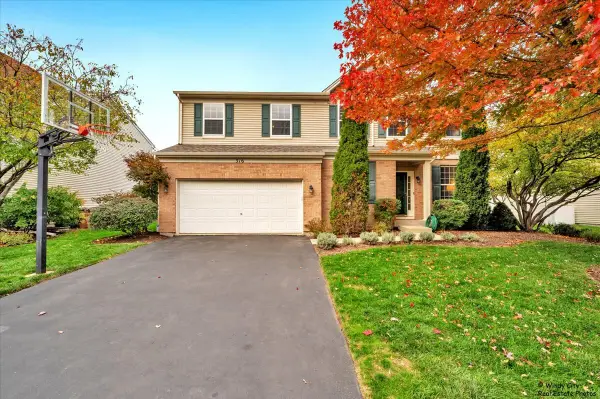263 Jackson Street, Gilberts, IL 60136
Local realty services provided by:ERA Naper Realty
263 Jackson Street,Gilberts, IL 60136
$363,000
- 4 Beds
- 3 Baths
- - sq. ft.
- Condominium
- Sold
Listed by: kelsey o'brien
Office: buy it inc
MLS#:12473013
Source:MLSNI
Sorry, we are unable to map this address
Price summary
- Price:$363,000
- Monthly HOA dues:$257
About this home
Offering the perfect balance of tranquility and convenience, this well maintained END UNIT in Gilberts Town Center features a stunning brick exterior on both the front and side. Set on a prime lot overlooking the beautiful nature preserve, it provides a serene retreat while being just minutes from shopping and I-90. Main level open floor plan with huge great room, dining room with hand-crafted BAMBOO FLOORING. Kitchen features 42" cabinets, granite countertops, stainless steel appliances, updated light fixtures and sliders leading to balcony. Second level has spacious master suite with NEW HARDWOOD FLOORING, tray ceiling, DUAL WALK-IN CLOSETS, private master bath with double bowl sink, soaker tub and separate shower. Full second bath has been beautifully updated plus two additional bedrooms with NEW carpet. Lower level offers fourth bedroom with walk in closet (can also be used as an office/den/2nd living space). Laundry room has CUSTOM BUILT-INS with tons of extra storage space. 2 car garage. All applicanes are all new within the last few years.
Contact an agent
Home facts
- Year built:2007
- Listing ID #:12473013
- Added:65 day(s) ago
- Updated:November 21, 2025 at 12:47 AM
Rooms and interior
- Bedrooms:4
- Total bathrooms:3
- Full bathrooms:2
- Half bathrooms:1
Heating and cooling
- Cooling:Central Air
- Heating:Natural Gas
Structure and exterior
- Roof:Asphalt
- Year built:2007
Schools
- High school:Hampshire High School
- Middle school:Dundee Middle School
- Elementary school:Gilberts Elementary School
Utilities
- Water:Public
- Sewer:Public Sewer
Finances and disclosures
- Price:$363,000
- Tax amount:$6,509 (2024)
New listings near 263 Jackson Street
- Open Sat, 11am to 1pmNew
 $649,900Active4 beds 4 baths3,374 sq. ft.
$649,900Active4 beds 4 baths3,374 sq. ft.910 Tipperary Street, Gilberts, IL 60136
MLS# 12512814Listed by: REDFIN CORPORATION - New
 $410,000Active3 beds 3 baths1,647 sq. ft.
$410,000Active3 beds 3 baths1,647 sq. ft.188 Breckenridge Court, Gilberts, IL 60136
MLS# 12518462Listed by: RE/MAX ACTION  $460,000Pending4 beds 3 baths2,616 sq. ft.
$460,000Pending4 beds 3 baths2,616 sq. ft.125 Augusta Drive, Gilberts, IL 60136
MLS# 12517458Listed by: LEGACY PROPERTIES, A SARAH LEONARD COMPANY, LLC- New
 $560,000Active3 beds 2 baths2,279 sq. ft.
$560,000Active3 beds 2 baths2,279 sq. ft.828 Mario Lane, Gilberts, IL 60136
MLS# 12511040Listed by: EXP REALTY - GENEVA  $450,000Pending4 beds 3 baths2,737 sq. ft.
$450,000Pending4 beds 3 baths2,737 sq. ft.138 Redmond Drive, Gilberts, IL 60136
MLS# 12515876Listed by: INSPIRE REALTY GROUP LLC $515,000Active4 beds 3 baths3,048 sq. ft.
$515,000Active4 beds 3 baths3,048 sq. ft.54 Meadows Drive, Gilberts, IL 60136
MLS# 12512663Listed by: BROKEROCITY $275,000Pending3 beds 3 baths1,250 sq. ft.
$275,000Pending3 beds 3 baths1,250 sq. ft.409 Evergreen Circle #4, Gilberts, IL 60136
MLS# 12491181Listed by: REAL BROKER LLC- Open Sat, 11am to 1pm
 $479,000Active4 beds 3 baths2,585 sq. ft.
$479,000Active4 beds 3 baths2,585 sq. ft.316 Gregory M Sears Drive, Gilberts, IL 60136
MLS# 12504663Listed by: BAIRD & WARNER REAL ESTATE - ALGONQUIN - Open Sat, 1 to 3pm
 $379,900Active3 beds 3 baths1,628 sq. ft.
$379,900Active3 beds 3 baths1,628 sq. ft.204 Aspen Circle, Gilberts, IL 60136
MLS# 12502246Listed by: ACHIEVE REAL ESTATE GROUP INC  $349,900Active3 beds 3 baths2,352 sq. ft.
$349,900Active3 beds 3 baths2,352 sq. ft.152 Jackson Street, Gilberts, IL 60136
MLS# 12496432Listed by: BAIRD & WARNER
