265 N Main Street, Glen Ellyn, IL 60137
Local realty services provided by:Results Realty ERA Powered
Listed by: craig sebert, patrick turley
Office: @properties christie's international real estate
MLS#:12488737
Source:MLSNI
Price summary
- Price:$545,000
- Price per sq. ft.:$348.47
About this home
Charming brick ranch nestled in the heart of the quaint Village of Glen Ellyn. Exceptional location near Lincoln Elementary School, Sunset Pool and Park, downtown Glen Ellyn, shops, restaurants, Metra train station, and numerous Village amenities! This well-maintained home is move-in ready and features neutral decor with gleaming hardwood floors throughout. The inviting living room, complete with a cozy fireplace, and the separate dining room create the perfect setting for entertaining guests. An updated kitchen, equipped with granite countertops, custom cabinetry, and a breakfast bar, seamlessly connects to a spacious vaulted and skylit family room with doors leading to a large deck overlooking a deep landscaped yard. The primary bedroom with French doors opens to a private patio, providing a serene retreat. Additional living space can be found in the finished basement, which includes a recreation room and a full bath. You will love spending countless hours entertaining or unwinding on the expansive deck that overlooks the private, parklike, fenced yard.
Contact an agent
Home facts
- Year built:1950
- Listing ID #:12488737
- Added:36 day(s) ago
- Updated:November 15, 2025 at 09:25 AM
Rooms and interior
- Bedrooms:2
- Total bathrooms:2
- Full bathrooms:2
- Living area:1,564 sq. ft.
Heating and cooling
- Cooling:Central Air
- Heating:Forced Air, Natural Gas
Structure and exterior
- Roof:Asphalt
- Year built:1950
- Building area:1,564 sq. ft.
- Lot area:0.23 Acres
Schools
- High school:Glenbard West High School
- Middle school:Hadley Junior High School
- Elementary school:Lincoln Elementary School
Utilities
- Water:Public
- Sewer:Public Sewer
Finances and disclosures
- Price:$545,000
- Price per sq. ft.:$348.47
- Tax amount:$10,228 (2024)
New listings near 265 N Main Street
- New
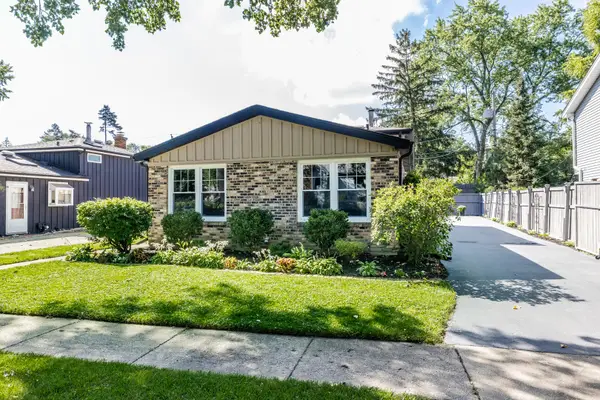 $460,000Active3 beds 2 baths1,620 sq. ft.
$460,000Active3 beds 2 baths1,620 sq. ft.449 Geneva Road, Glen Ellyn, IL 60137
MLS# 12517845Listed by: HOMESMART CONNECT LLC - New
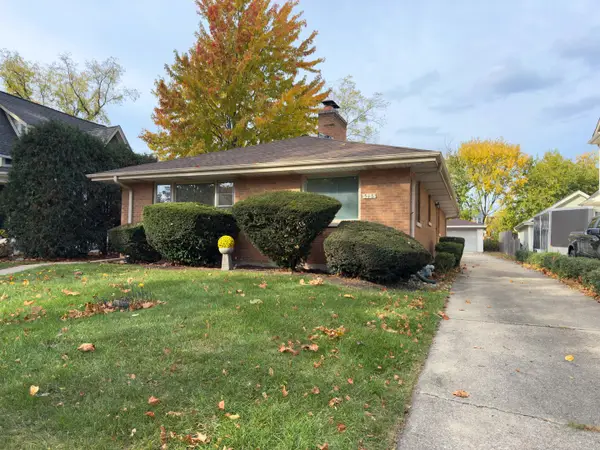 $475,000Active3 beds 2 baths1,590 sq. ft.
$475,000Active3 beds 2 baths1,590 sq. ft.548 Elm Street, Glen Ellyn, IL 60137
MLS# 12510337Listed by: J.W. REEDY REALTY - New
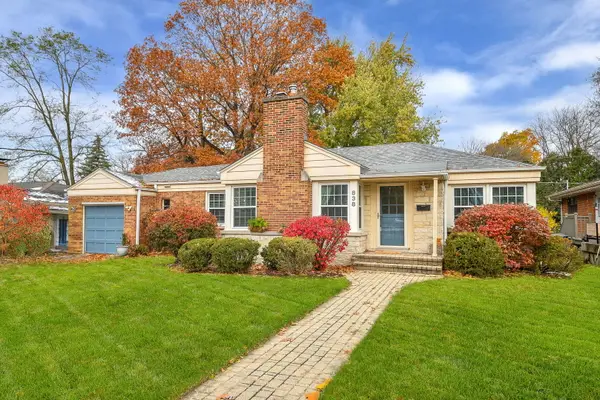 $575,000Active3 beds 2 baths1,278 sq. ft.
$575,000Active3 beds 2 baths1,278 sq. ft.Address Withheld By Seller, Glen Ellyn, IL 60137
MLS# 12512031Listed by: COMPASS - Open Sat, 12 to 2pmNew
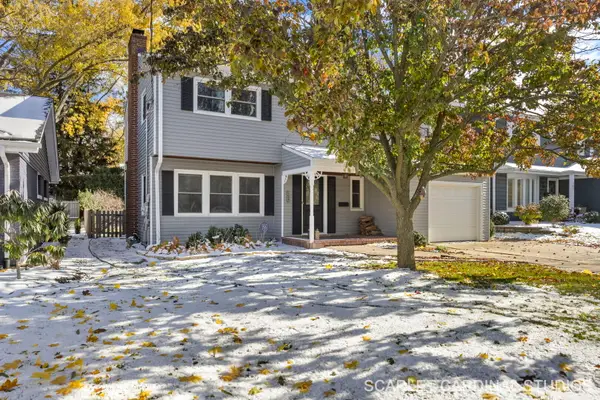 $685,000Active4 beds 3 baths2,108 sq. ft.
$685,000Active4 beds 3 baths2,108 sq. ft.153 N Park Boulevard, Glen Ellyn, IL 60137
MLS# 12511678Listed by: @PROPERTIES CHRISTIE'S INTERNATIONAL REAL ESTATE - Open Sat, 12 to 2pmNew
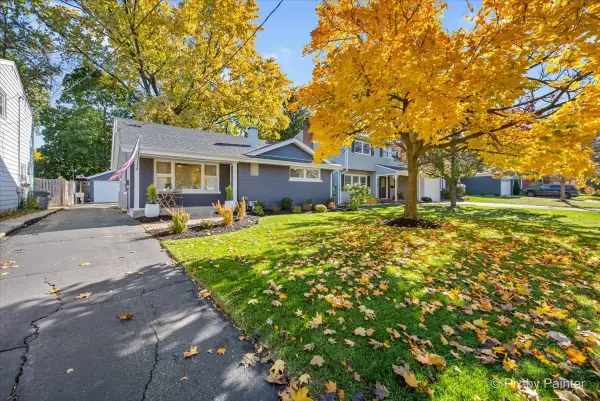 $400,000Active2 beds 2 baths1,096 sq. ft.
$400,000Active2 beds 2 baths1,096 sq. ft.155 N Park Boulevard, Glen Ellyn, IL 60137
MLS# 12511859Listed by: BERKSHIRE HATHAWAY HOMESERVICES STARCK REAL ESTATE - New
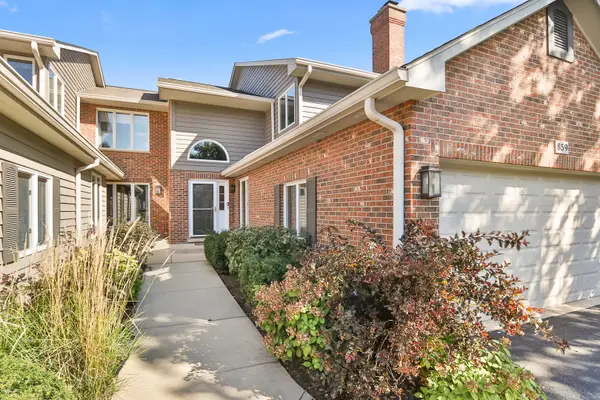 $500,000Active2 beds 3 baths1,951 sq. ft.
$500,000Active2 beds 3 baths1,951 sq. ft.Address Withheld By Seller, Glen Ellyn, IL 60137
MLS# 12474450Listed by: RE/MAX SUBURBAN - New
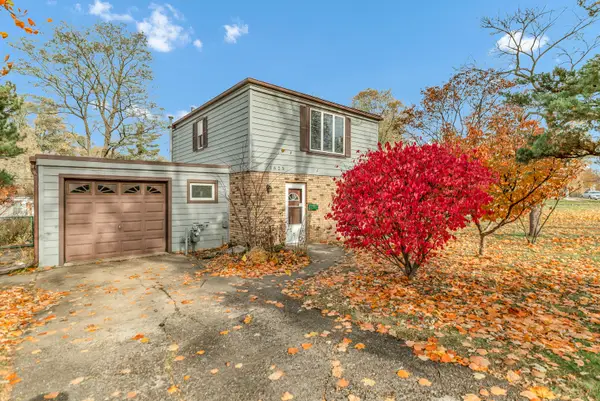 $325,000Active2 beds 1 baths1,050 sq. ft.
$325,000Active2 beds 1 baths1,050 sq. ft.1623 Sawyer Avenue, Glen Ellyn, IL 60137
MLS# 12515777Listed by: LEGACY PROPERTIES, A SARAH LEONARD COMPANY, LLC - Open Sun, 12 to 2pm
 $199,900Pending2 beds 1 baths1,103 sq. ft.
$199,900Pending2 beds 1 baths1,103 sq. ft.505 Kenilworth Avenue #4, Glen Ellyn, IL 60137
MLS# 12516687Listed by: REDFIN CORPORATION - New
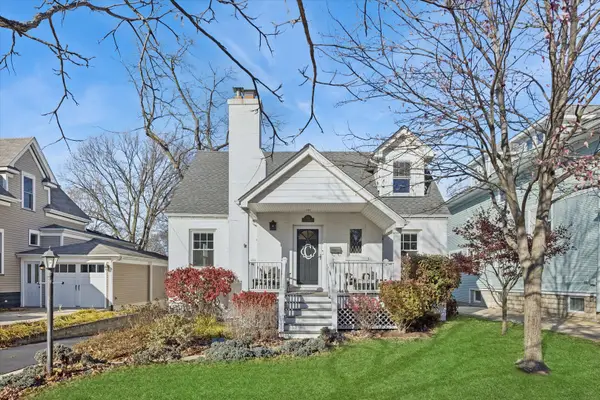 $984,900Active4 beds 2 baths2,438 sq. ft.
$984,900Active4 beds 2 baths2,438 sq. ft.580 Hillside Avenue, Glen Ellyn, IL 60137
MLS# 12511757Listed by: COMPASS - New
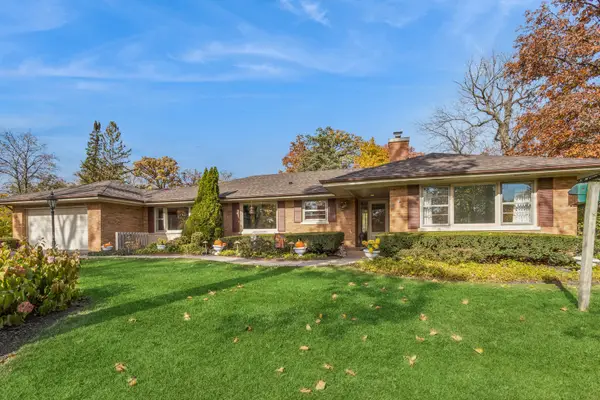 $579,000Active3 beds 2 baths2,204 sq. ft.
$579,000Active3 beds 2 baths2,204 sq. ft.23W134 Mulberry Lane, Glen Ellyn, IL 60137
MLS# 12508357Listed by: BAIRD & WARNER
