275 Buena Vista Drive, Glen Ellyn, IL 60137
Local realty services provided by:ERA Naper Realty
275 Buena Vista Drive,Glen Ellyn, IL 60137
$799,900
- 4 Beds
- 3 Baths
- 3,214 sq. ft.
- Single family
- Active
Listed by:eric terlecki
Office:core realty & investments inc.
MLS#:12417021
Source:MLSNI
Price summary
- Price:$799,900
- Price per sq. ft.:$248.88
About this home
Available now, in highly sought after and desirable Village of Glen Ellyn, is a beautiful 4-bedroom, 2.5-bathroom with a rarely available 3200+ square feet. Upon your arrival you are immediately welcomed by a nearly half acre corner lot with gorgeous mature trees, landscaping and peaceful settling you will love coming home to. As you enter the front door, from the inviting front porch, there will be plenty to view, first we head to the right past to a huge versatile space that can be used as a library/office/rec-room/etc. This space offers plenty of storage with closet, beautifully designed built-in cabinets and shelves, canned lighting, natural light from windows overlooking the front yard. Past this room will bring you to the centralize main hallway, with refinished hardwood floors, that allows easy access to the "oversized" 2-car garage, additional closets, an updated powder room including marble floors, upstairs access points, the deep pour basement which includes more storage capacity, crawl space access and 220v electrical. Before we head to the kitchen, we will stop in at the laundry room providing in-unit washer and dryer along with a "slop" sink, additional shelving and exterior access to the side yard. Now upstairs to the stunning kitchen which was professionally designed and crafted with a large island having cabinets to both sides, wine-cooler, sink, and elegant granite. That same granite carries on finishing the kitchen with backsplash, stainless steel appliances (refrigerator, dishwasher, microwave, range, wine cooler), handmade Dutch cabinets with soft close drawers and doors. Everywhere you look will show you the thoughtful detail like large party style cabinetry, Fisher & Paykel pullout drawer dishwasher, 2 sinks, pendant lighting, and even canned lighting. This kitchen is great for entertaining guests and belongs in a magazine. There are a couple options for dining, you have a "breakfast" space with custom built-in seating that open for even more storage and a more formal dining space that overlooks a beautiful fireplace and hardwood floors throughout the kitchen and dining spaces. On to the massive family room, over 500 sqft of added on space to the original mid-century modern home, the room allows access to the deck/patio combination leading to the backyard. This space gathers plenty of natural lighting through Pella casement windows with in-window blinds and screens. Additionally, the family room has expansive ceilings, canned lighting, ceiling fan, closet and carpet. Now to the upstairs, first to the primary bedroom which is a second addition to the home. The primary carries more Pella windows, chandelier, ample space including a "walk-in" closet, private bathroom supplying a soaking jet tub, "walk-in" shower, built-in cabinetry and vanity with plenty of space. To the upper main hall accessing three more bedrooms with those same refinished hardwood floors from the lower main hall, additional hall closet and full hall bathroom including two pentitol sinks with pendant lighting, tiled shower tub combination and tile floors. The list of details can go on, original home plaster walls & redwood siding under current siding, full tear off replacement roof in 2023, added blown-in insulation, French doors, hardwood under primary carpets, upgraded furnace filtration and more. This home not only offers a lot, the location does as well, being near College of DuPage, awarded Glenbard South High School, local golf courses, parks, forest preserves, the Morton Arboretum, I-88, I-355, Rt-38, Rt-53, Rt-56, dining options, shopping, entertainment and much more. Add this home to your list you will not want to miss this rare opportunity. Virtual tour link available which will provide a great opportunity to view the interior prior to your showing appointment. Dimensions are approximate.
Contact an agent
Home facts
- Year built:1962
- Listing ID #:12417021
- Added:132 day(s) ago
- Updated:September 25, 2025 at 01:28 PM
Rooms and interior
- Bedrooms:4
- Total bathrooms:3
- Full bathrooms:2
- Half bathrooms:1
- Living area:3,214 sq. ft.
Heating and cooling
- Cooling:Central Air
- Heating:Forced Air, Natural Gas
Structure and exterior
- Roof:Asphalt
- Year built:1962
- Building area:3,214 sq. ft.
- Lot area:0.48 Acres
Schools
- High school:Glenbard South High School
- Middle school:Glen Crest Middle School
- Elementary school:Briar Glen Elementary School
Utilities
- Water:Public
- Sewer:Public Sewer
Finances and disclosures
- Price:$799,900
- Price per sq. ft.:$248.88
- Tax amount:$14,066 (2024)
New listings near 275 Buena Vista Drive
- New
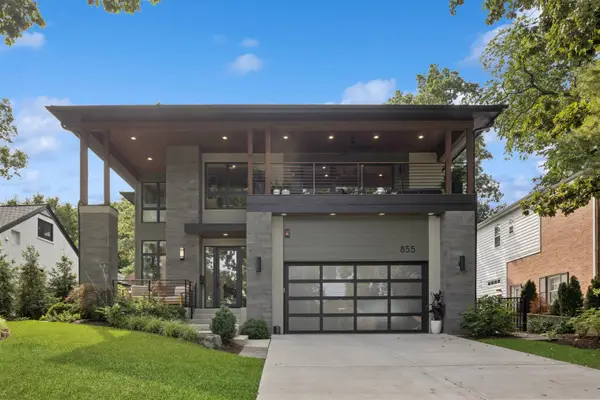 $1,875,000Active4 beds 4 baths2,914 sq. ft.
$1,875,000Active4 beds 4 baths2,914 sq. ft.855 Crescent Boulevard, Glen Ellyn, IL 60137
MLS# 12455591Listed by: @PROPERTIES CHRISTIE'S INTERNATIONAL REAL ESTATE - New
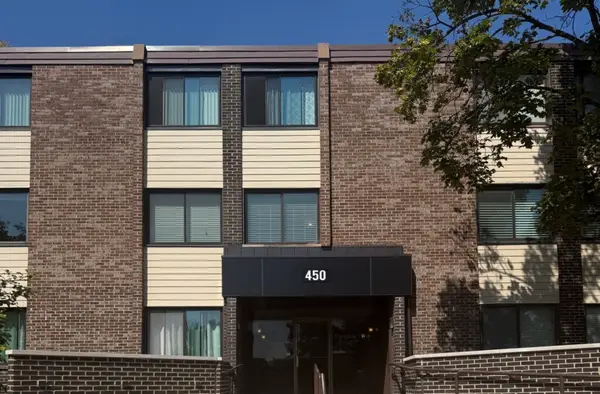 $249,900Active2 beds 2 baths1,273 sq. ft.
$249,900Active2 beds 2 baths1,273 sq. ft.450 Raintree Court #2B, Glen Ellyn, IL 60137
MLS# 12478127Listed by: AREA606 PROPERTIES, LLC - New
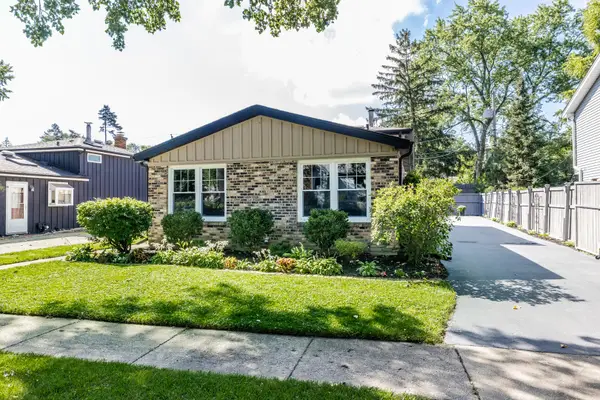 $480,000Active3 beds 2 baths1,620 sq. ft.
$480,000Active3 beds 2 baths1,620 sq. ft.449 Geneva Road, Glen Ellyn, IL 60137
MLS# 12470617Listed by: HOMESMART CONNECT LLC - Open Sat, 12 to 2pmNew
 $590,000Active3 beds 2 baths2,402 sq. ft.
$590,000Active3 beds 2 baths2,402 sq. ft.333 Elm Street, Glen Ellyn, IL 60137
MLS# 12467869Listed by: EXP REALTY - New
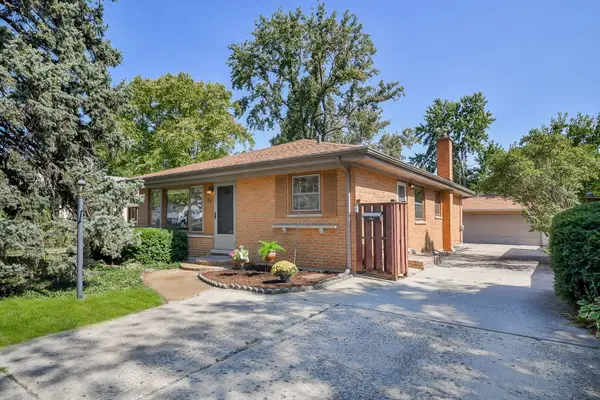 $449,900Active3 beds 2 baths1,230 sq. ft.
$449,900Active3 beds 2 baths1,230 sq. ft.61 Grove Avenue, Glen Ellyn, IL 60137
MLS# 12465189Listed by: FATHOM REALTY IL LLC - New
 $900,000Active4 beds 3 baths3,346 sq. ft.
$900,000Active4 beds 3 baths3,346 sq. ft.83 N Park Boulevard, Glen Ellyn, IL 60137
MLS# 12441034Listed by: JOHN GREENE, REALTOR 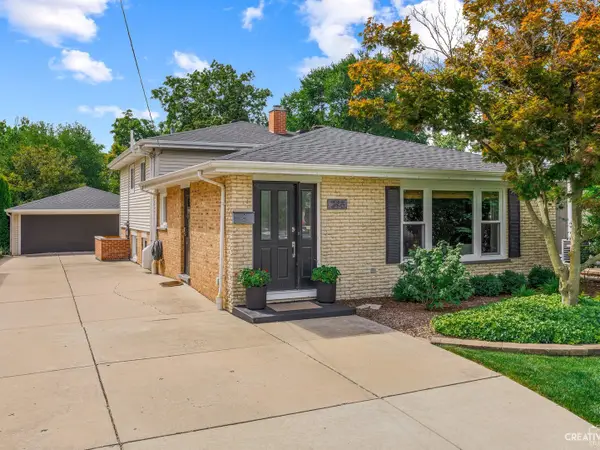 $629,000Pending3 beds 2 baths1,404 sq. ft.
$629,000Pending3 beds 2 baths1,404 sq. ft.295 Elm Street, Glen Ellyn, IL 60137
MLS# 12472933Listed by: COMPASS- New
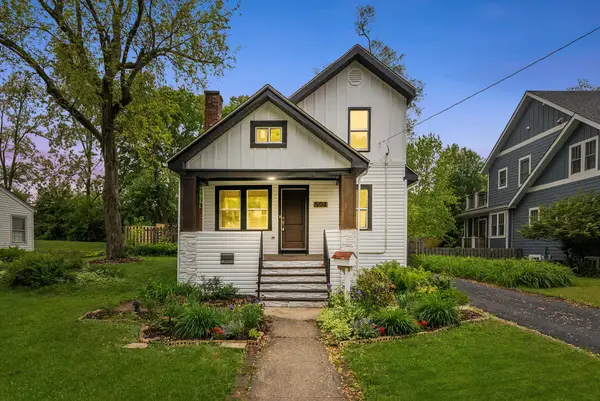 $799,000Active5 beds 3 baths2,376 sq. ft.
$799,000Active5 beds 3 baths2,376 sq. ft.504 Newton Avenue, Glen Ellyn, IL 60137
MLS# 12446044Listed by: HOMESMART REALTY GROUP - New
 $349,900Active3 beds 2 baths1,035 sq. ft.
$349,900Active3 beds 2 baths1,035 sq. ft.55 S Main Street, Glen Ellyn, IL 60137
MLS# 12473489Listed by: REAL BROKER LLC 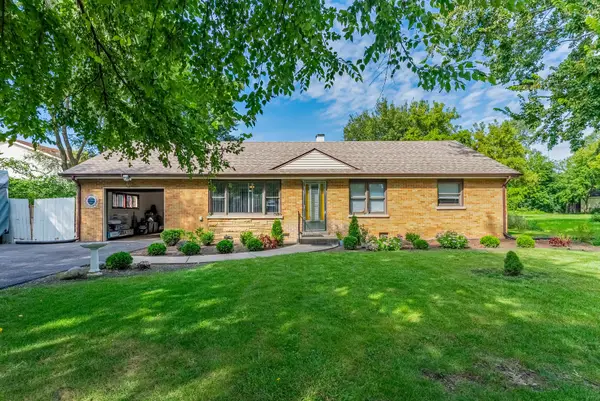 $359,000Pending3 beds 2 baths1,554 sq. ft.
$359,000Pending3 beds 2 baths1,554 sq. ft.82 S Valley Road, Glen Ellyn, IL 60137
MLS# 12466816Listed by: REALTY OF AMERICA, LLC
