83 N Park Boulevard, Glen Ellyn, IL 60137
Local realty services provided by:Results Realty ERA Powered
83 N Park Boulevard,Glen Ellyn, IL 60137
$900,000
- 4 Beds
- 3 Baths
- 3,346 sq. ft.
- Single family
- Active
Listed by:jennifer bergeron
Office:john greene, realtor
MLS#:12441034
Source:MLSNI
Price summary
- Price:$900,000
- Price per sq. ft.:$268.98
About this home
Welcome to this wonderful 4-bedroom, 2.5-bath home offering over 3,300 sq. ft. of living space, ideally set on a beautiful corner lot within walking distance to charming Downtown Glen Ellyn! A 2005 addition created an expansive primary suite with its own rear staircase, attached home office, walk-in closet, wrapping station, and convenient hookup for a second washer/dryer. The updated primary bath features a whirlpool tub, separate shower, large linen closet, new lighting 2025, sink 2025, and faucet 2025. The main level showcases bamboo flooring and a spacious family room-also part of the addition-with two walls of windows, custom wood blinds, and a large dry bar, perfect for entertaining. A versatile space off of the family room could be an office, playroom or formal living space with bay window, beamed ceiling, and new blinds adds character, while a cozy reading room offers a quiet retreat. The expansive kitchen features freshly painted cabinetry, marble tile island, room for a 10-foot dining table with dual chandeliers, and brand-new blinds. Upstairs, three additional bedrooms are accessed from the front staircase and are connected to the primary suite with a door for easy access while maintaining privacy. The finished basement adds even more living space, perfect for gatherings. Enjoy the outdoors in the large yard with two separate entertaining areas. This home also offers abundant storage throughout. Recent updates include: freshly painted first floor in 2025, new blinds in multiple rooms 2025, and solar panels installed in 2019 (last year's total electric bill was just $545.79, with $101/month solar payments). HVAC 2005, water heater 2018, roof inspected in 2019, new blinds in the primary suite in 2025. A rare blend of warmth, functionality, and location-close to schools, parks, shopping, dining, and the Metra!
Contact an agent
Home facts
- Year built:1959
- Listing ID #:12441034
- Added:17 day(s) ago
- Updated:October 06, 2025 at 05:06 PM
Rooms and interior
- Bedrooms:4
- Total bathrooms:3
- Full bathrooms:2
- Half bathrooms:1
- Living area:3,346 sq. ft.
Heating and cooling
- Cooling:Central Air
- Heating:Natural Gas
Structure and exterior
- Roof:Asphalt
- Year built:1959
- Building area:3,346 sq. ft.
- Lot area:0.22 Acres
Schools
- High school:Glenbard West High School
- Middle school:Hadley Junior High School
- Elementary school:Ben Franklin Elementary School
Utilities
- Water:Lake Michigan
- Sewer:Public Sewer
Finances and disclosures
- Price:$900,000
- Price per sq. ft.:$268.98
- Tax amount:$16,482 (2024)
New listings near 83 N Park Boulevard
- New
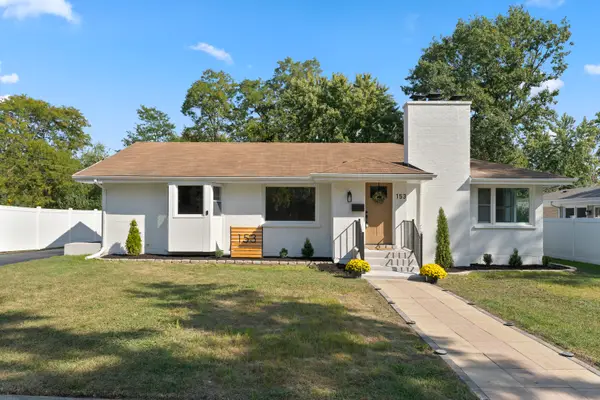 $629,000Active4 beds 3 baths3,200 sq. ft.
$629,000Active4 beds 3 baths3,200 sq. ft.153 Grove Avenue, Glen Ellyn, IL 60137
MLS# 12488378Listed by: CHICAGOLAND BROKERS, INC  $1,375,000Pending5 beds 5 baths3,253 sq. ft.
$1,375,000Pending5 beds 5 baths3,253 sq. ft.924 Waverly Road, Glen Ellyn, IL 60137
MLS# 12462772Listed by: COMPASS- New
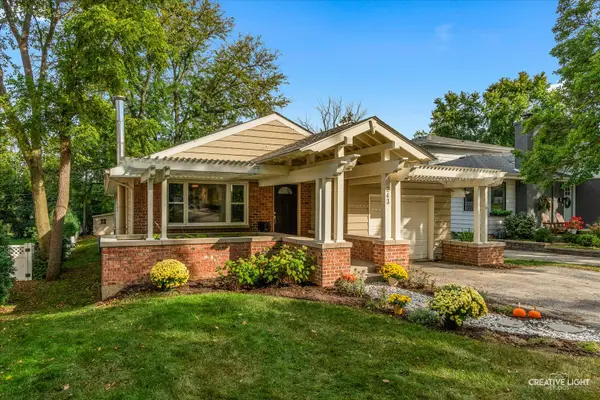 $599,000Active4 beds 3 baths1,355 sq. ft.
$599,000Active4 beds 3 baths1,355 sq. ft.243 Bryant Avenue, Glen Ellyn, IL 60137
MLS# 12484553Listed by: COMPASS - New
 $459,900Active2 beds 2 baths1,008 sq. ft.
$459,900Active2 beds 2 baths1,008 sq. ft.738 Pleasant Avenue, Glen Ellyn, IL 60137
MLS# 12472416Listed by: BAIRD & WARNER - New
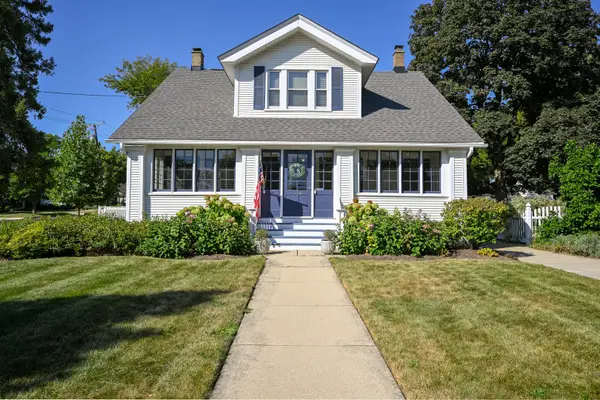 $750,000Active3 beds 3 baths1,450 sq. ft.
$750,000Active3 beds 3 baths1,450 sq. ft.534 Western Avenue, Glen Ellyn, IL 60137
MLS# 12483520Listed by: KELLER WILLIAMS PREMIERE PROPERTIES - New
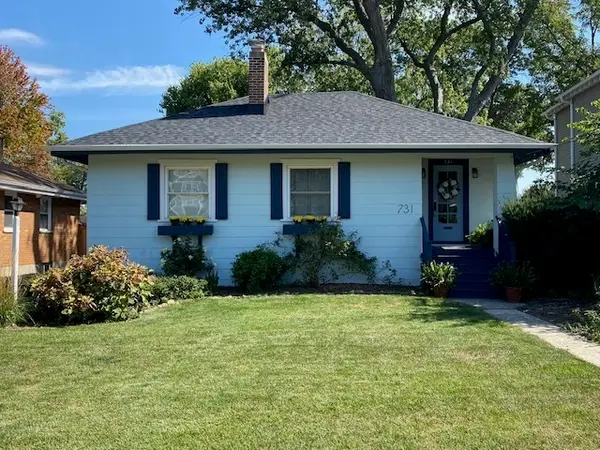 $429,500Active2 beds 2 baths936 sq. ft.
$429,500Active2 beds 2 baths936 sq. ft.731 Western Avenue, Glen Ellyn, IL 60137
MLS# 12474145Listed by: BAIRD & WARNER - New
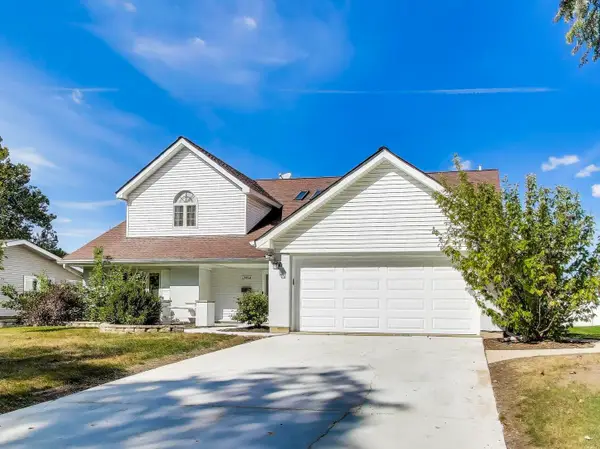 $749,900Active4 beds 3 baths3,458 sq. ft.
$749,900Active4 beds 3 baths3,458 sq. ft.23W160 Woodcroft Drive, Glen Ellyn, IL 60137
MLS# 12480898Listed by: ALL NATIONS REALTY CHICAGO  $359,900Pending2 beds 2 baths1,461 sq. ft.
$359,900Pending2 beds 2 baths1,461 sq. ft.130 Tanglewood Drive, Glen Ellyn, IL 60137
MLS# 12460084Listed by: FATHOM REALTY IL LLC- New
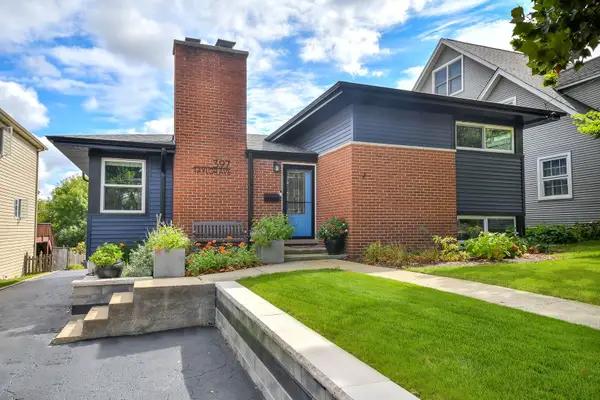 $559,000Active3 beds 2 baths1,632 sq. ft.
$559,000Active3 beds 2 baths1,632 sq. ft.397 Taylor Avenue, Glen Ellyn, IL 60137
MLS# 12484025Listed by: COMPASS - New
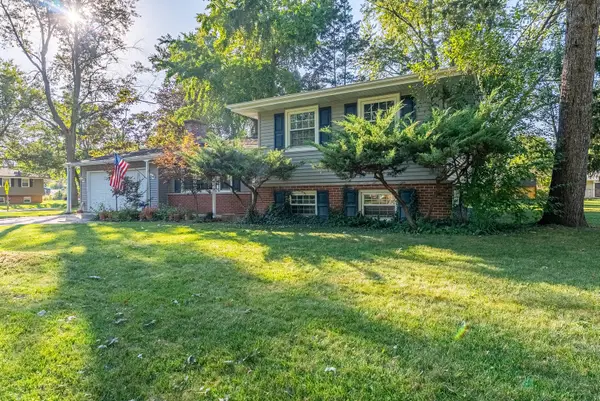 $475,000Active3 beds 2 baths1,740 sq. ft.
$475,000Active3 beds 2 baths1,740 sq. ft.3S240 Burr Oak Drive, Glen Ellyn, IL 60137
MLS# 12413288Listed by: REALTY OF AMERICA
