449 Longfellow Avenue, Glen Ellyn, IL 60137
Local realty services provided by:Results Realty ERA Powered
449 Longfellow Avenue,Glen Ellyn, IL 60137
$575,000
- 3 Beds
- 2 Baths
- 1,421 sq. ft.
- Single family
- Pending
Listed by: carrie choragwicki, rose marie russ
Office: baird & warner
MLS#:12451224
Source:MLSNI
Price summary
- Price:$575,000
- Price per sq. ft.:$404.64
About this home
Completely updated and full of charm, this stunning Dutch Colonial is perfectly located in the heart of the highly sought-after Ben Franklin school district and nestled within Glen Ellyn's beloved Poet's Corner neighborhood. The main level offers a light-filled open floor plan featuring a welcoming living room, dining area, and an additional family room/playroom-perfect for today's lifestyle. Enjoy a beautifully updated kitchen, renovated baths, and rich hardwood floors throughout. The cozy built-in breakfast nook adds extra character and warmth. Upstairs, you'll find nicely sized bedrooms and a larger, updated full bathroom. The primary bedroom includes two closets, now enhanced with a professionally installed Elfa closet system-offering smart, customizable storage to help keep everything beautifully organized. A newer, oversized 2.5-car garage with walk-up attic storage provides even more space, and the deep, beautifully landscaped yard is ideal for entertaining or relaxing. Just a short walk to top-rated elementary and high schools, downtown Glen Ellyn, Metra train, and shopping-plus only minutes to the Prairie Path and local parks. All the charm you've been looking for, in a location that truly has it all!
Contact an agent
Home facts
- Year built:1951
- Listing ID #:12451224
- Added:73 day(s) ago
- Updated:November 15, 2025 at 09:25 AM
Rooms and interior
- Bedrooms:3
- Total bathrooms:2
- Full bathrooms:2
- Living area:1,421 sq. ft.
Heating and cooling
- Cooling:Central Air
- Heating:Forced Air, Natural Gas
Structure and exterior
- Roof:Asphalt
- Year built:1951
- Building area:1,421 sq. ft.
- Lot area:0.17 Acres
Schools
- High school:Glenbard West High School
- Middle school:Hadley Junior High School
- Elementary school:Ben Franklin Elementary School
Utilities
- Water:Lake Michigan
- Sewer:Public Sewer
Finances and disclosures
- Price:$575,000
- Price per sq. ft.:$404.64
- Tax amount:$11,016 (2024)
New listings near 449 Longfellow Avenue
- New
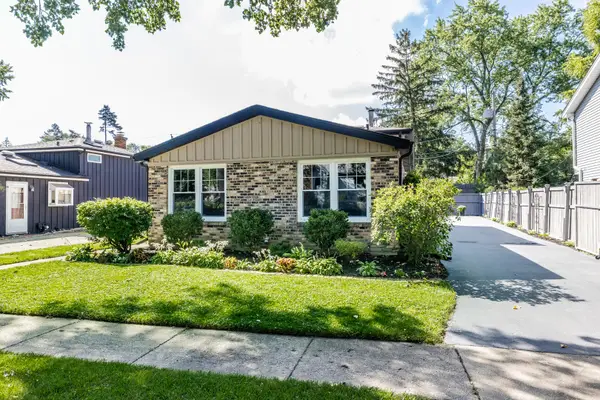 $460,000Active3 beds 2 baths1,620 sq. ft.
$460,000Active3 beds 2 baths1,620 sq. ft.449 Geneva Road, Glen Ellyn, IL 60137
MLS# 12517845Listed by: HOMESMART CONNECT LLC - New
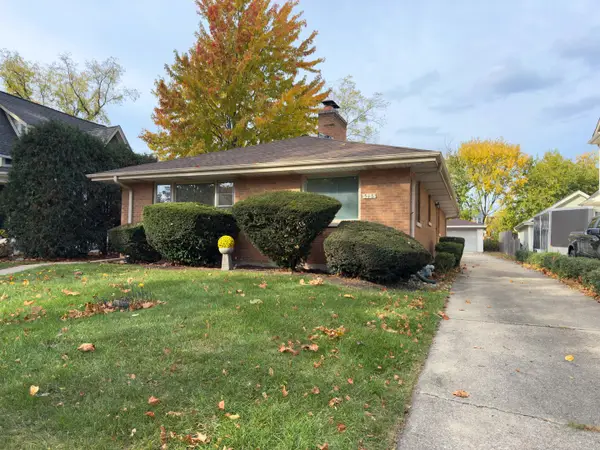 $475,000Active3 beds 2 baths1,590 sq. ft.
$475,000Active3 beds 2 baths1,590 sq. ft.548 Elm Street, Glen Ellyn, IL 60137
MLS# 12510337Listed by: J.W. REEDY REALTY - New
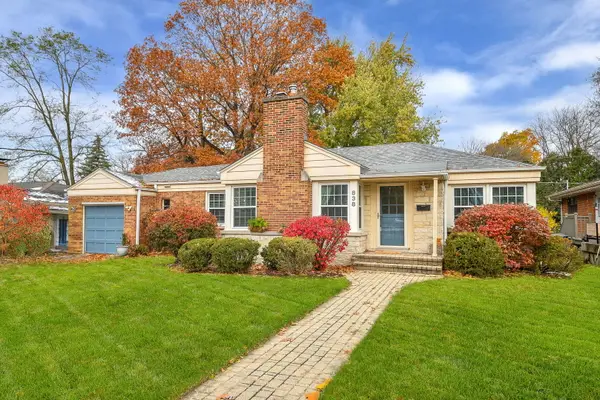 $575,000Active3 beds 2 baths1,278 sq. ft.
$575,000Active3 beds 2 baths1,278 sq. ft.Address Withheld By Seller, Glen Ellyn, IL 60137
MLS# 12512031Listed by: COMPASS - Open Sat, 12 to 2pmNew
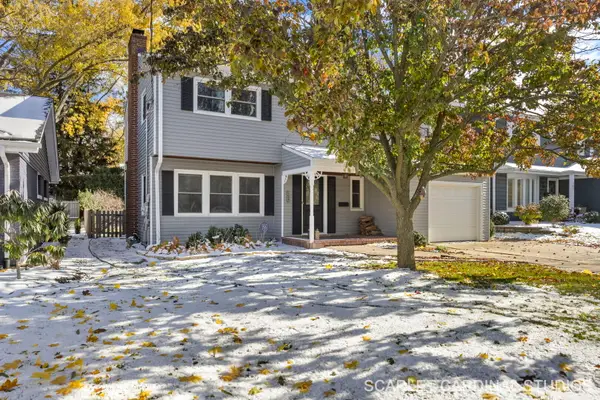 $685,000Active4 beds 3 baths2,108 sq. ft.
$685,000Active4 beds 3 baths2,108 sq. ft.153 N Park Boulevard, Glen Ellyn, IL 60137
MLS# 12511678Listed by: @PROPERTIES CHRISTIE'S INTERNATIONAL REAL ESTATE - Open Sat, 12 to 2pmNew
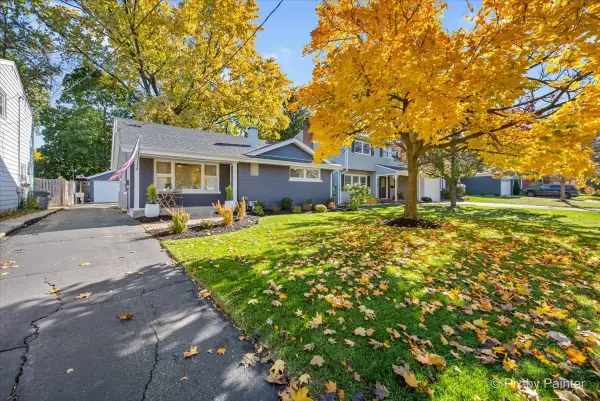 $400,000Active2 beds 2 baths1,096 sq. ft.
$400,000Active2 beds 2 baths1,096 sq. ft.155 N Park Boulevard, Glen Ellyn, IL 60137
MLS# 12511859Listed by: BERKSHIRE HATHAWAY HOMESERVICES STARCK REAL ESTATE - New
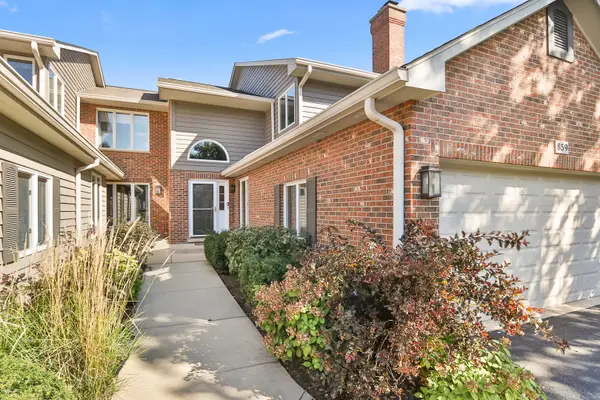 $500,000Active2 beds 3 baths1,951 sq. ft.
$500,000Active2 beds 3 baths1,951 sq. ft.Address Withheld By Seller, Glen Ellyn, IL 60137
MLS# 12474450Listed by: RE/MAX SUBURBAN - New
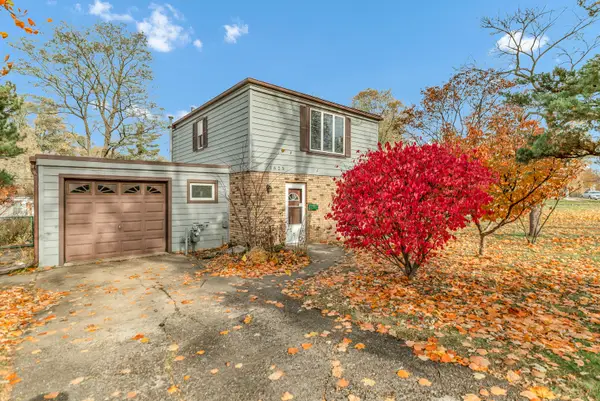 $325,000Active2 beds 1 baths1,050 sq. ft.
$325,000Active2 beds 1 baths1,050 sq. ft.1623 Sawyer Avenue, Glen Ellyn, IL 60137
MLS# 12515777Listed by: LEGACY PROPERTIES, A SARAH LEONARD COMPANY, LLC - Open Sun, 12 to 2pm
 $199,900Pending2 beds 1 baths1,103 sq. ft.
$199,900Pending2 beds 1 baths1,103 sq. ft.505 Kenilworth Avenue #4, Glen Ellyn, IL 60137
MLS# 12516687Listed by: REDFIN CORPORATION - New
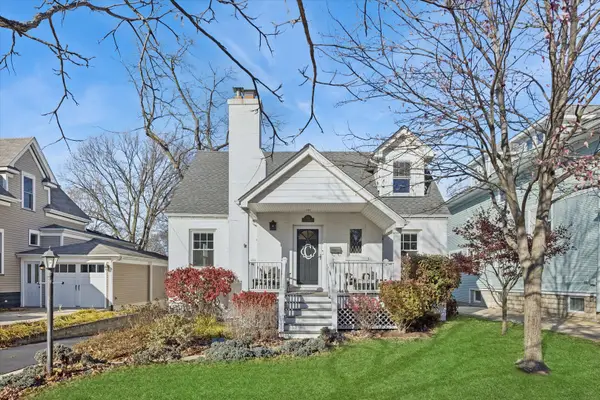 $984,900Active4 beds 2 baths2,438 sq. ft.
$984,900Active4 beds 2 baths2,438 sq. ft.580 Hillside Avenue, Glen Ellyn, IL 60137
MLS# 12511757Listed by: COMPASS - New
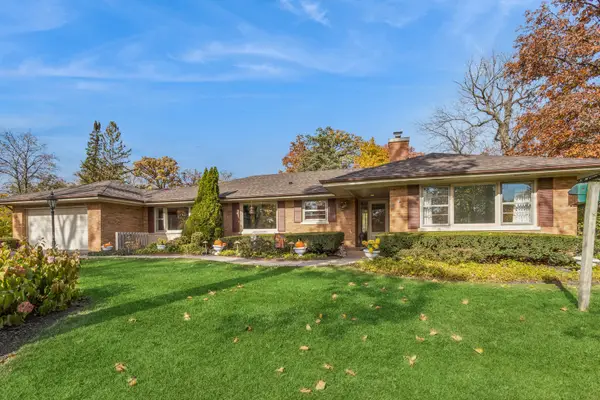 $579,000Active3 beds 2 baths2,204 sq. ft.
$579,000Active3 beds 2 baths2,204 sq. ft.23W134 Mulberry Lane, Glen Ellyn, IL 60137
MLS# 12508357Listed by: BAIRD & WARNER
