731 Western Avenue, Glen Ellyn, IL 60137
Local realty services provided by:Results Realty ERA Powered
731 Western Avenue,Glen Ellyn, IL 60137
$429,500
- 2 Beds
- 2 Baths
- 936 sq. ft.
- Single family
- Active
Upcoming open houses
- Sun, Oct 0512:00 pm - 02:00 pm
Listed by:barbara mashburn
Office:baird & warner
MLS#:12474145
Source:MLSNI
Price summary
- Price:$429,500
- Price per sq. ft.:$458.87
About this home
Vintage Charm in a walk to Forest Glen Elementary, Hadley Middle and Glenbard West HS, Lake Ellyn, Village, and Metra. Up the stairs to the cute front porch. Hang out and enjoy the neighborhood or enjoy the large private deck overlooking your shaded mostly fenced backyard. Enter into the charming foyer which is open to the main areas of this lovely home. Deep beautiful trim throughout the main level. Hardwood floors, some fresh paint, updated large windows, that let in lots of bright sunlight. Brand New roof and gutters, newer boiler. Best of both worlds - hot water heat and central air conditioning! White kitchen with large cabinets to the ceiling. Kitchen pantry also. 2 full baths, wood burning FP 'as is'. Finished basement with family room, rec room/playroom, full bath, office area, laundry room and plenty of storage. Lovely wooded 50x159 lot. 1 car older garage with brand new roof. Plenty of room for a 2 car garage.
Contact an agent
Home facts
- Year built:1927
- Listing ID #:12474145
- Added:3 day(s) ago
- Updated:October 05, 2025 at 02:57 PM
Rooms and interior
- Bedrooms:2
- Total bathrooms:2
- Full bathrooms:2
- Living area:936 sq. ft.
Heating and cooling
- Cooling:Central Air
- Heating:Baseboard, Steam
Structure and exterior
- Roof:Asphalt
- Year built:1927
- Building area:936 sq. ft.
Schools
- High school:Glenbard West High School
- Middle school:Hadley Junior High School
- Elementary school:Forest Glen Elementary School
Utilities
- Water:Lake Michigan
- Sewer:Public Sewer
Finances and disclosures
- Price:$429,500
- Price per sq. ft.:$458.87
- Tax amount:$6,167 (2024)
New listings near 731 Western Avenue
- New
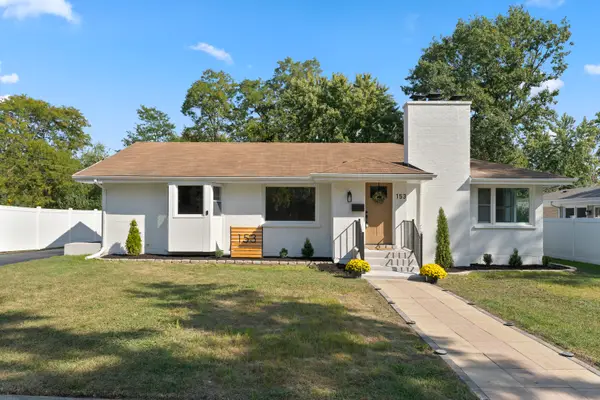 $629,000Active4 beds 3 baths3,200 sq. ft.
$629,000Active4 beds 3 baths3,200 sq. ft.153 Grove Avenue, Glen Ellyn, IL 60137
MLS# 12488378Listed by: CHICAGOLAND BROKERS, INC  $1,375,000Pending5 beds 5 baths3,253 sq. ft.
$1,375,000Pending5 beds 5 baths3,253 sq. ft.924 Waverly Road, Glen Ellyn, IL 60137
MLS# 12462772Listed by: COMPASS- New
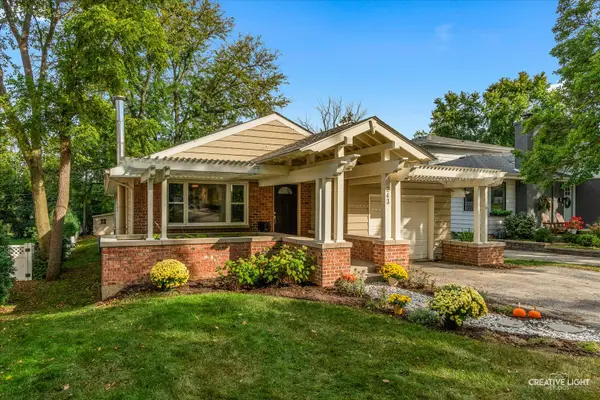 $599,000Active4 beds 3 baths1,355 sq. ft.
$599,000Active4 beds 3 baths1,355 sq. ft.243 Bryant Avenue, Glen Ellyn, IL 60137
MLS# 12484553Listed by: COMPASS - Open Sun, 1 to 3pmNew
 $459,900Active2 beds 2 baths1,008 sq. ft.
$459,900Active2 beds 2 baths1,008 sq. ft.738 Pleasant Avenue, Glen Ellyn, IL 60137
MLS# 12472416Listed by: BAIRD & WARNER - New
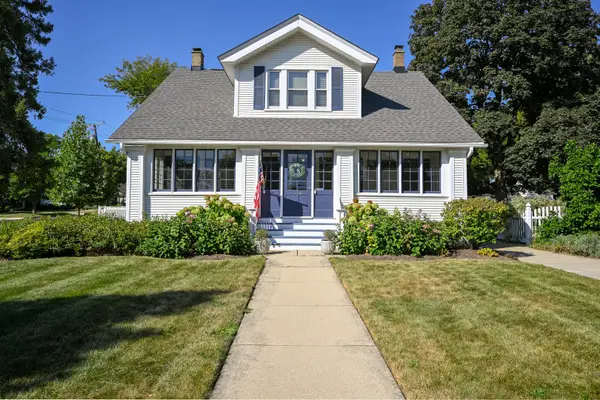 $750,000Active3 beds 3 baths1,450 sq. ft.
$750,000Active3 beds 3 baths1,450 sq. ft.534 Western Avenue, Glen Ellyn, IL 60137
MLS# 12483520Listed by: KELLER WILLIAMS PREMIERE PROPERTIES - New
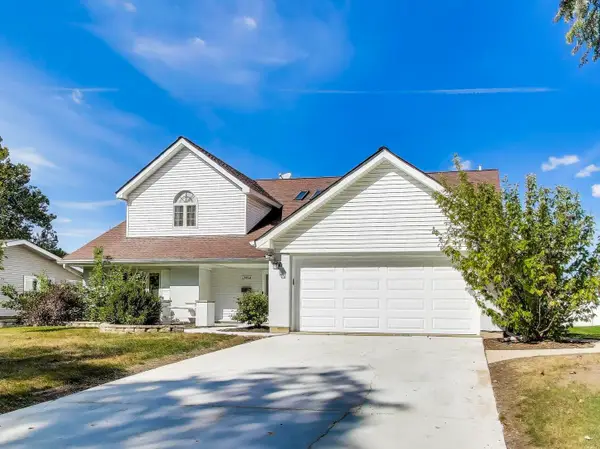 $749,900Active4 beds 3 baths3,458 sq. ft.
$749,900Active4 beds 3 baths3,458 sq. ft.23W160 Woodcroft Drive, Glen Ellyn, IL 60137
MLS# 12480898Listed by: ALL NATIONS REALTY CHICAGO - Open Sun, 2 to 4pmNew
 $359,900Active2 beds 2 baths1,461 sq. ft.
$359,900Active2 beds 2 baths1,461 sq. ft.130 Tanglewood Drive, Glen Ellyn, IL 60137
MLS# 12460084Listed by: FATHOM REALTY IL LLC - New
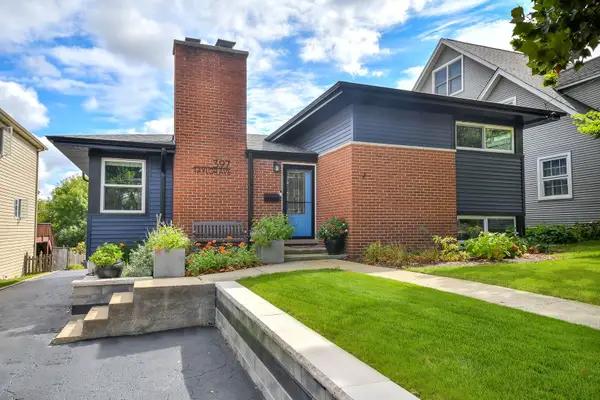 $559,000Active3 beds 2 baths1,632 sq. ft.
$559,000Active3 beds 2 baths1,632 sq. ft.397 Taylor Avenue, Glen Ellyn, IL 60137
MLS# 12484025Listed by: COMPASS - New
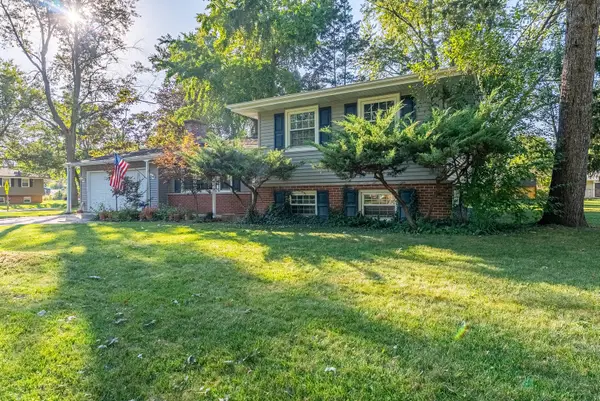 $475,000Active3 beds 2 baths1,740 sq. ft.
$475,000Active3 beds 2 baths1,740 sq. ft.3S240 Burr Oak Drive, Glen Ellyn, IL 60137
MLS# 12413288Listed by: REALTY OF AMERICA
