789 Hill Avenue, Glen Ellyn, IL 60137
Local realty services provided by:ERA Naper Realty
Upcoming open houses
- Sat, Oct 1111:00 am - 01:00 pm
- Sun, Oct 1211:00 am - 01:00 pm
Listed by:lance kirshner
Office:compass
MLS#:12487211
Source:MLSNI
Price summary
- Price:$1,099,000
- Price per sq. ft.:$302.42
About this home
Welcome home to this incredible "in town" 5BR/4BA home in the heart of Glen Ellyn! Spacious main floor living provides for a formal living room with wood-burning fireplace and separate formal dining room, as well as a family room addition with access to the rear deck and yard space. The main floor office overlooks the fabulously manicured front yard and makes for the perfect work-from-home space. Updated kitchen is outfitted with classic white cabinetry, breakfast bar, granite countertops, and all stainless-steel appliances including vented hood. Gorgeous refinished Oak hardwood floors run throughout the main floor and second floor living space. Second floor provides for a full primary suite, plus an additional 3 bedrooms, as well as another family room space featuring vaulted ceilings. The ensuite primary bathroom has all stone tile flooring and wainscoting, oversized walk-in shower, separate soaking tub, and dual vanity. The finished basement offers a FOURTH living space, plus a fifth bedroom adjacent to an additional full bathroom making for the perfect guest suite setup. Extremely well-maintained home with updates abound including tear-off roof (2019), new landscaping + landscape lighting (2025), as well as replaced zoned gas forced air furnaces and central air conditioning (2019 & 2021). Enjoy the tranquility of the backyard on the oversized rear deck, perfect for entertaining or grilling and relaxing. Experience the convenience of an attached 1-car garage PLUS an additional 2.5 car detached garage offering plenty of storage space. Situated just steps to coveted Ben Franklin Elementary, with an easy walk to the downtown, Metra train, and beloved Lake Ellyn!
Contact an agent
Home facts
- Year built:1957
- Listing ID #:12487211
- Added:1 day(s) ago
- Updated:October 08, 2025 at 10:56 AM
Rooms and interior
- Bedrooms:5
- Total bathrooms:4
- Full bathrooms:4
- Living area:3,634 sq. ft.
Heating and cooling
- Cooling:Central Air
- Heating:Forced Air, Natural Gas, Sep Heating Systems - 2+
Structure and exterior
- Roof:Asphalt
- Year built:1957
- Building area:3,634 sq. ft.
Schools
- High school:Glenbard West High School
- Middle school:Hadley Junior High School
- Elementary school:Ben Franklin Elementary School
Utilities
- Water:Public
- Sewer:Public Sewer
Finances and disclosures
- Price:$1,099,000
- Price per sq. ft.:$302.42
- Tax amount:$20,192 (2024)
New listings near 789 Hill Avenue
- New
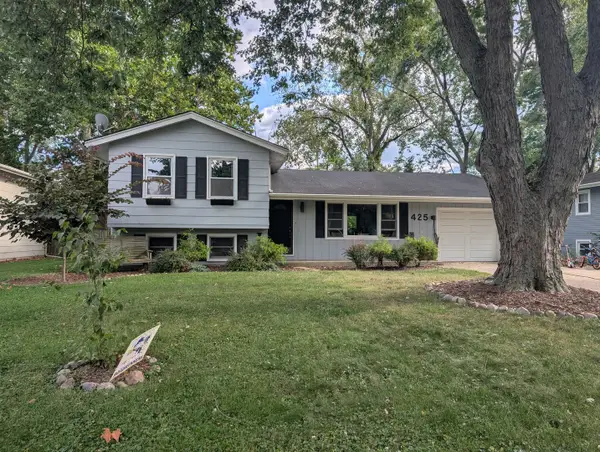 $419,900Active3 beds 2 baths1,056 sq. ft.
$419,900Active3 beds 2 baths1,056 sq. ft.22W425 Arbor Lane, Glen Ellyn, IL 60137
MLS# 12490300Listed by: SKYDAN REAL ESTATE SALES, LLC - New
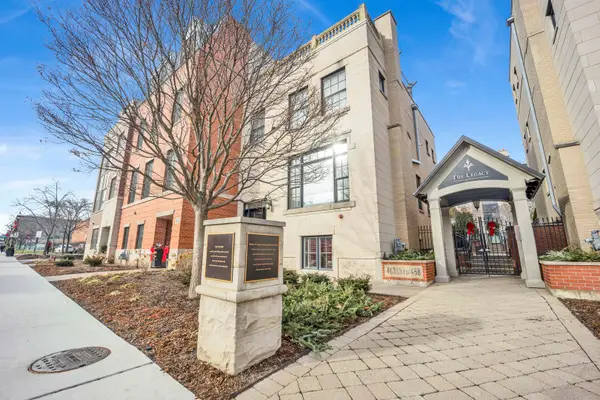 $899,000Active2 beds 3 baths2,000 sq. ft.
$899,000Active2 beds 3 baths2,000 sq. ft.460 Pennsylvania Avenue #C, Glen Ellyn, IL 60137
MLS# 12489369Listed by: FULTON GRACE REALTY - New
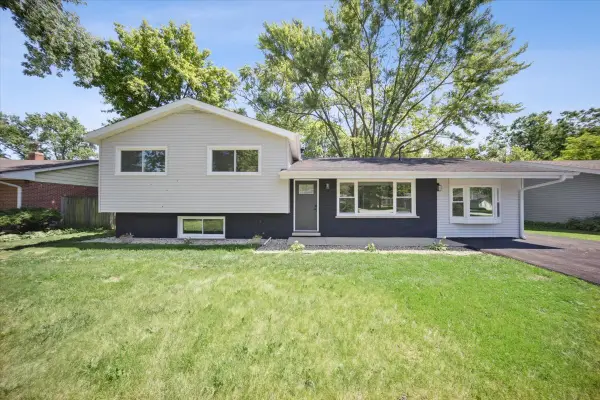 $509,500Active4 beds 2 baths1,763 sq. ft.
$509,500Active4 beds 2 baths1,763 sq. ft.22W633 Burr Oak Drive, Glen Ellyn, IL 60137
MLS# 12489225Listed by: KOMAR - New
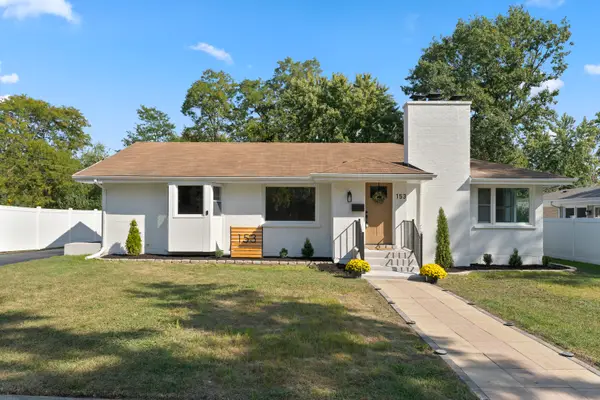 $629,000Active4 beds 3 baths3,200 sq. ft.
$629,000Active4 beds 3 baths3,200 sq. ft.153 Grove Avenue, Glen Ellyn, IL 60137
MLS# 12488378Listed by: CHICAGOLAND BROKERS, INC  $1,375,000Pending5 beds 5 baths3,253 sq. ft.
$1,375,000Pending5 beds 5 baths3,253 sq. ft.924 Waverly Road, Glen Ellyn, IL 60137
MLS# 12462772Listed by: COMPASS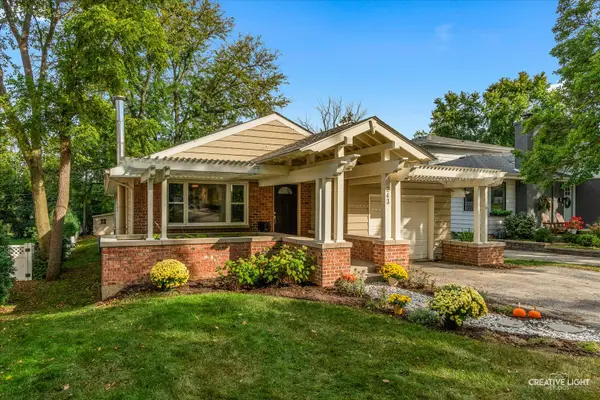 $599,000Pending4 beds 3 baths1,355 sq. ft.
$599,000Pending4 beds 3 baths1,355 sq. ft.243 Bryant Avenue, Glen Ellyn, IL 60137
MLS# 12484553Listed by: COMPASS- New
 $459,900Active2 beds 2 baths1,008 sq. ft.
$459,900Active2 beds 2 baths1,008 sq. ft.738 Pleasant Avenue, Glen Ellyn, IL 60137
MLS# 12472416Listed by: BAIRD & WARNER - New
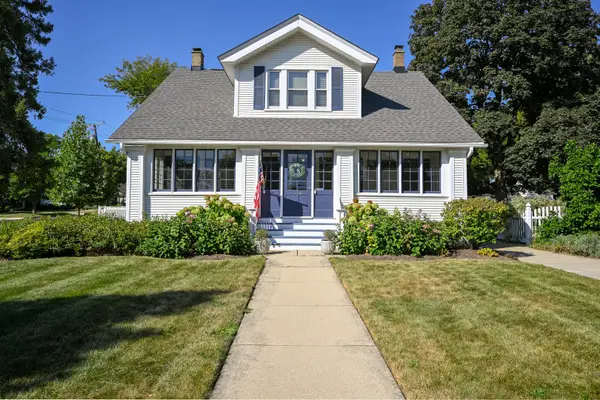 $750,000Active3 beds 3 baths1,450 sq. ft.
$750,000Active3 beds 3 baths1,450 sq. ft.534 Western Avenue, Glen Ellyn, IL 60137
MLS# 12483520Listed by: KELLER WILLIAMS PREMIERE PROPERTIES - New
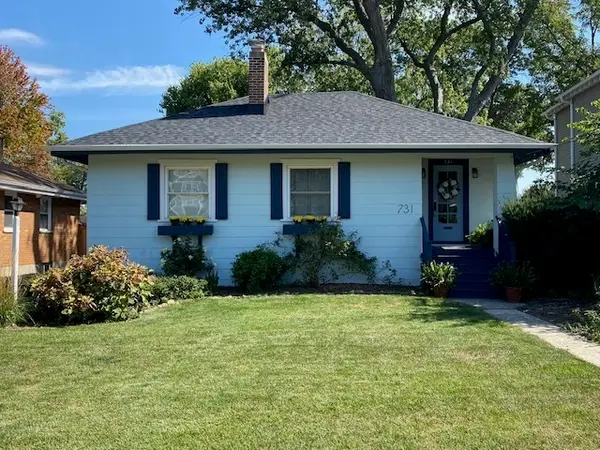 $429,500Active2 beds 2 baths936 sq. ft.
$429,500Active2 beds 2 baths936 sq. ft.731 Western Avenue, Glen Ellyn, IL 60137
MLS# 12474145Listed by: BAIRD & WARNER
