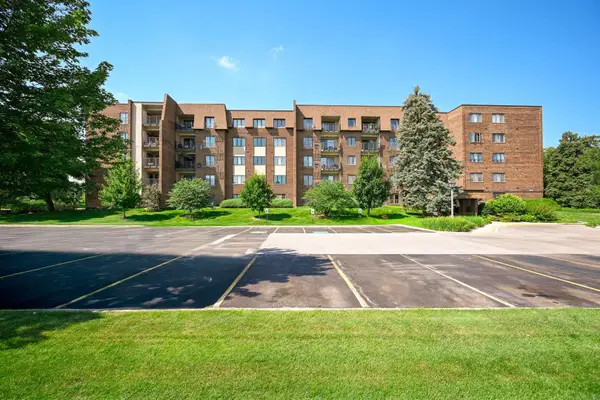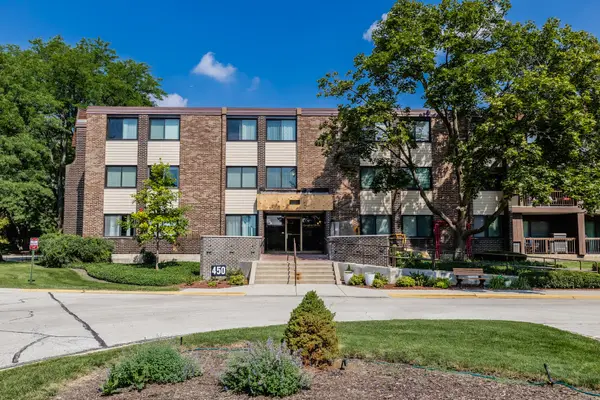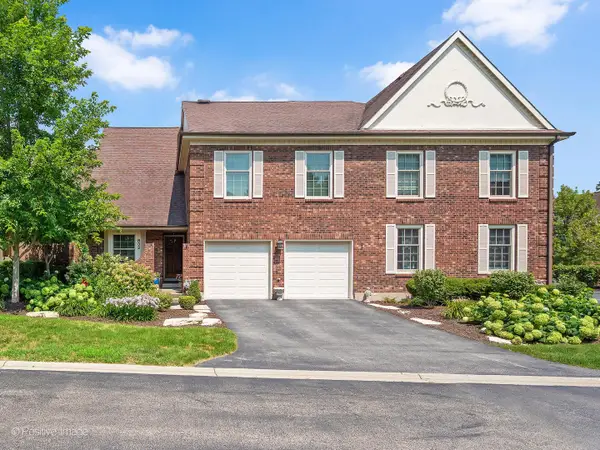924 Waverly Road, Glen Ellyn, IL 60137
Local realty services provided by:ERA Naper Realty



924 Waverly Road,Glen Ellyn, IL 60137
$1,450,000
- 5 Beds
- 5 Baths
- 3,253 sq. ft.
- Single family
- Active
Listed by:chris lukins
Office:compass
MLS#:12358462
Source:MLSNI
Price summary
- Price:$1,450,000
- Price per sq. ft.:$445.74
About this home
Welcome to 924 Waverly Road and Prepare to Fall in Love! Step into this stunning home and discover a thoughtfully designed floor plan with space for everyone. A grand two-story foyer greets you, flanked by a formal dining room and a private office-ideal for working from home or entertaining guests. Follow the rich hand-scraped hardwood floors to the open-concept family room, kitchen, and breakfast area. The family room features a cozy gas fireplace framed by custom built-ins and a wall of windows that showcase breathtaking views of the Glen Oak Country Club golf course. The chef's kitchen is a dream, complete with top-of-the-line appliances including a Sub-Zero refrigerator, Wolf range, warming drawer, Bosch dishwasher, and elegant Restoration Hardware lighting. Enjoy added touches like a dedicated beverage/coffee station and a built-in desk area. The spacious breakfast room also overlooks the backyard, with a door leading to the patio and BBQ area-perfect for indoor-outdoor living. The main level also includes a guest bedroom, laundry room, and a convenient half bath. Upstairs, you'll find generously sized secondary bedrooms with unique ceiling heights. Two bedrooms share a hall bath, while a third enjoys a private ensuite. The luxurious primary suite is a true retreat, featuring a Restoration Hardware chandelier, a private balcony with serene golf course views, and a spa-like bath with heated floors, a soaking tub, separate shower, and heated towel rack. The expansive walk-in closet is meticulously organized to keep everything within easy reach. Head down to the newly finished basement -expertly designed by local designer Sarah Coe- which includes a built-in bar with refrigerators and a sink, a full bathroom, a spacious recreation room, and a fun workout/dance studio. Ample storage completes the lower level. Outside, the gorgeous landscaped front and back yards are equipped with an upgraded sprinkler system, ensuring a lush lawn with minimal effort. The 3-car garage (3rd bay is a tandem bay) features a new overhead door, modern control system, and a 220V outlet for your electric vehicle. Beautifully maintained and filled with luxurious features, this home is more than just spectacular... it's the perfect place to call home.
Contact an agent
Home facts
- Year built:1997
- Listing Id #:12358462
- Added:1 day(s) ago
- Updated:August 16, 2025 at 06:36 PM
Rooms and interior
- Bedrooms:5
- Total bathrooms:5
- Full bathrooms:4
- Half bathrooms:1
- Living area:3,253 sq. ft.
Heating and cooling
- Cooling:Central Air, Zoned
- Heating:Forced Air, Natural Gas
Structure and exterior
- Roof:Asphalt
- Year built:1997
- Building area:3,253 sq. ft.
- Lot area:0.26 Acres
Schools
- High school:Glenbard West High School
- Middle school:Hadley Junior High School
- Elementary school:Ben Franklin Elementary School
Utilities
- Water:Lake Michigan, Public
- Sewer:Public Sewer
Finances and disclosures
- Price:$1,450,000
- Price per sq. ft.:$445.74
- Tax amount:$19,955 (2024)
New listings near 924 Waverly Road
- New
 $2,399,000Active4 beds 5 baths4,866 sq. ft.
$2,399,000Active4 beds 5 baths4,866 sq. ft.734 Highview Avenue, Glen Ellyn, IL 60137
MLS# 12446886Listed by: PLATINUM TEAM REALTY LLC - New
 $240,000Active2 beds 1 baths1,103 sq. ft.
$240,000Active2 beds 1 baths1,103 sq. ft.505 Kenilworth Avenue #4, Glen Ellyn, IL 60137
MLS# 12445470Listed by: REDFIN CORPORATION  $195,000Pending1 beds 1 baths1,142 sq. ft.
$195,000Pending1 beds 1 baths1,142 sq. ft.453 Raintree Drive #5E, Glen Ellyn, IL 60137
MLS# 12442289Listed by: KELLER WILLIAMS PREMIERE PROPERTIES- New
 $279,900Active2 beds 2 baths1,420 sq. ft.
$279,900Active2 beds 2 baths1,420 sq. ft.448 Raintree Court #5D, Glen Ellyn, IL 60137
MLS# 12441197Listed by: CENTRE COURT PROPERTIES LLC - Open Sun, 1 to 3pmNew
 $539,900Active3 beds 3 baths2,200 sq. ft.
$539,900Active3 beds 3 baths2,200 sq. ft.53 N Main Street, Glen Ellyn, IL 60137
MLS# 12441083Listed by: BERKSHIRE HATHAWAY HOMESERVICES STARCK REAL ESTATE - New
 $599,900Active3 beds 4 baths2,427 sq. ft.
$599,900Active3 beds 4 baths2,427 sq. ft.215 Orchard Lane, Glen Ellyn, IL 60137
MLS# 12433798Listed by: EXP REALTY - ST. CHARLES  $515,000Pending4 beds 2 baths1,876 sq. ft.
$515,000Pending4 beds 2 baths1,876 sq. ft.593 Prairie Avenue, Glen Ellyn, IL 60137
MLS# 12431646Listed by: KELLER WILLIAMS PREMIERE PROPERTIES- New
 $185,000Active1 beds 1 baths948 sq. ft.
$185,000Active1 beds 1 baths948 sq. ft.450 Raintree Drive #2F, Glen Ellyn, IL 60137
MLS# 12439486Listed by: MAIN STREET REAL ESTATE GROUP - New
 $789,000Active3 beds 4 baths2,522 sq. ft.
$789,000Active3 beds 4 baths2,522 sq. ft.832 N Driveway Road, Glen Ellyn, IL 60137
MLS# 12433428Listed by: COLDWELL BANKER REALTY

