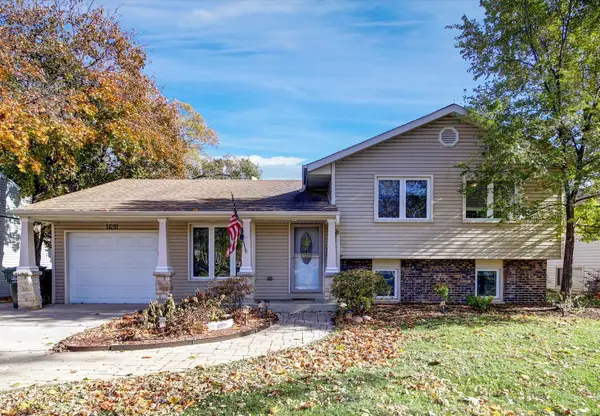1941 Aspen Lane, Glendale Heights, IL 60139
Local realty services provided by:Results Realty ERA Powered
1941 Aspen Lane,Glendale Heights, IL 60139
$314,983
- 3 Beds
- 2 Baths
- 1,710 sq. ft.
- Single family
- Pending
Listed by: scot howat
Office: evergreen real estate
MLS#:12480137
Source:MLSNI
Price summary
- Price:$314,983
- Price per sq. ft.:$184.2
- Monthly HOA dues:$26.67
About this home
Large U-Shaped Westlake ranch on a CORNER LOT! Hard surface flooring throughout with no stairs! The ranch layout keeps everything accessible, while the three-season room and deck make it perfect for indoor-outdoor living. With low monthly HOA dues with a POOL and clubhouse, strong community appeal, and proximity to schools and local amenities, it's ready for you to move straight in or customize to your taste. Large master bedroom providing you with tons of storage. The property includes an attached garage, and the lot is expansive enough to accommodate gardening, play, or future expansions. A spacious deck off of the living area extends entertaining space into the backyard. A three-season room (sunroom) anchors the home, bringing in natural light and offering a cozy spot to relax. Park located at the end of the block! Bring your offers today!!
Contact an agent
Home facts
- Year built:1975
- Listing ID #:12480137
- Added:50 day(s) ago
- Updated:November 21, 2025 at 01:43 AM
Rooms and interior
- Bedrooms:3
- Total bathrooms:2
- Full bathrooms:2
- Living area:1,710 sq. ft.
Heating and cooling
- Cooling:Central Air
- Heating:Forced Air, Natural Gas
Structure and exterior
- Roof:Asphalt
- Year built:1975
- Building area:1,710 sq. ft.
- Lot area:0.17 Acres
Schools
- High school:Glenbard West High School
- Middle school:Glenside Middle School
- Elementary school:Glen Hill Primary School
Utilities
- Water:Lake Michigan
- Sewer:Public Sewer
Finances and disclosures
- Price:$314,983
- Price per sq. ft.:$184.2
- Tax amount:$7,904 (2024)
New listings near 1941 Aspen Lane
- New
 $135,000Active1 beds 1 baths750 sq. ft.
$135,000Active1 beds 1 baths750 sq. ft.1557 Jill Court #11-104, Glendale Heights, IL 60139
MLS# 12521715Listed by: GREATWAYS REALTY INC - New
 $300,000Active2 beds 2 baths1,212 sq. ft.
$300,000Active2 beds 2 baths1,212 sq. ft.1811 Schmale Court #2, Glendale Heights, IL 60139
MLS# 12519653Listed by: BERKSHIRE HATHAWAY HOMESERVICES STARCK REAL ESTATE - New
 $350,000Active3 beds 2 baths1,539 sq. ft.
$350,000Active3 beds 2 baths1,539 sq. ft.2157 Pepperwood Lane, Glendale Heights, IL 60139
MLS# 12512071Listed by: BERKSHIRE HATHAWAY HOMESERVICES STARCK REAL ESTATE - New
 $310,000Active2 beds 2 baths1,166 sq. ft.
$310,000Active2 beds 2 baths1,166 sq. ft.1445 Greens Court #1445, Glendale Heights, IL 60139
MLS# 12512908Listed by: BAIRD & WARNER - New
 $195,000Active2 beds 2 baths988 sq. ft.
$195,000Active2 beds 2 baths988 sq. ft.190 S Waters Edge Drive #302, Glendale Heights, IL 60139
MLS# 12518831Listed by: GENERATION HOME PRO - New
 $370,000Active4 beds 2 baths2,027 sq. ft.
$370,000Active4 beds 2 baths2,027 sq. ft.421 E Altgeld Avenue, Glendale Heights, IL 60139
MLS# 12513348Listed by: BAIRD & WARNER FOX VALLEY - GENEVA - Open Sun, 11am to 1pmNew
 $369,500Active4 beds 2 baths1,494 sq. ft.
$369,500Active4 beds 2 baths1,494 sq. ft.426 Norton Avenue, Glendale Heights, IL 60139
MLS# 12518573Listed by: @PROPERTIES CHRISTIE'S INTERNATIONAL REAL ESTATE - New
 $465,500Active4 beds 3 baths2,188 sq. ft.
$465,500Active4 beds 3 baths2,188 sq. ft.1691 Jeffrey Avenue, Glendale Heights, IL 60139
MLS# 12516459Listed by: HOUSECENTER REALTY,INC. - New
 $315,000Active4 beds 1 baths1,690 sq. ft.
$315,000Active4 beds 1 baths1,690 sq. ft.367 E Lincoln Avenue, Glendale Heights, IL 60139
MLS# 12517300Listed by: CALIBER REALTY SOLUTIONS - New
 $289,000Active3 beds 2 baths1,095 sq. ft.
$289,000Active3 beds 2 baths1,095 sq. ft.766 Asbury Drive, Glendale Heights, IL 60139
MLS# 12517461Listed by: SILVERSKY REALTY, LTD
