1510 Monterey Drive, Glenview, IL 60026
Local realty services provided by:ERA Naper Realty
1510 Monterey Drive,Glenview, IL 60026
$1,650,000
- 5 Beds
- 5 Baths
- 4,514 sq. ft.
- Single family
- Active
Listed by:abbie joseph
Office:compass
MLS#:12495930
Source:MLSNI
Price summary
- Price:$1,650,000
- Price per sq. ft.:$365.53
- Monthly HOA dues:$80
About this home
Charming elegance defines this desirable Southgate on the Glen home, ideally set on one of the largest lots in the community. Nestled on over 1/4 acre, this enchanting 6-bedroom, 4.1-bath Craftsman-style residence welcomes with covered front porch and private fenced backyard oasis. Thoughtfully designed layout features a first-floor In-Law suite, grand 2nd floor Primary ensuite with attached Office, and cozy playroom alcove tucked between 3 generously-sized Bedrooms. Main-level Family Room, complete with fireplace, custom built-ins, and French doors, offers a serene view of the gardens. Downstairs, the expansive finished Basement includes a Rec Room, 6th Bedroom, 4th full-Bath, and large Arts & Crafts Room-ideal for creativity or additional living space. Step outside to enjoy the beautifully landscaped yard with paver patio, outdoor fireplace, built-in grill, and lush privacy greens. Brand new roof (2025); fresh interior/exterior paint (2025); and brand new carpet (2025). Walk to Glen Town Center's shops and dining, within minutes of golf, tennis, pickleball, running trails and Park Center. Located in Glenview's award-winning school district, this home offers an unmatched blend of style and comfort in this most idyllic premier location.
Contact an agent
Home facts
- Year built:2001
- Listing ID #:12495930
- Added:5 day(s) ago
- Updated:October 24, 2025 at 11:51 AM
Rooms and interior
- Bedrooms:5
- Total bathrooms:5
- Full bathrooms:4
- Half bathrooms:1
- Living area:4,514 sq. ft.
Heating and cooling
- Cooling:Central Air, Zoned
- Heating:Forced Air, Natural Gas, Zoned
Structure and exterior
- Roof:Asphalt
- Year built:2001
- Building area:4,514 sq. ft.
- Lot area:0.27 Acres
Schools
- High school:Glenbrook South High School
- Middle school:Attea Middle School
- Elementary school:Westbrook Elementary School
Utilities
- Water:Lake Michigan
- Sewer:Public Sewer
Finances and disclosures
- Price:$1,650,000
- Price per sq. ft.:$365.53
- Tax amount:$24,277 (2023)
New listings near 1510 Monterey Drive
- New
 $549,999Active4 beds 2 baths2,107 sq. ft.
$549,999Active4 beds 2 baths2,107 sq. ft.2521 Gayle Court, Glenview, IL 60025
MLS# 12502485Listed by: BLUE FENCE REAL ESTATE INC. - Open Sat, 10am to 1pmNew
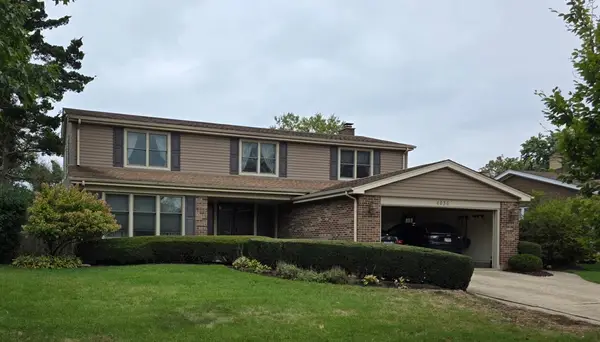 $950,000Active6 beds 4 baths2,828 sq. ft.
$950,000Active6 beds 4 baths2,828 sq. ft.4036 Miller Drive, Glenview, IL 60026
MLS# 12500967Listed by: CHARLES RUTENBERG REALTY OF IL - Open Sat, 10am to 1pm
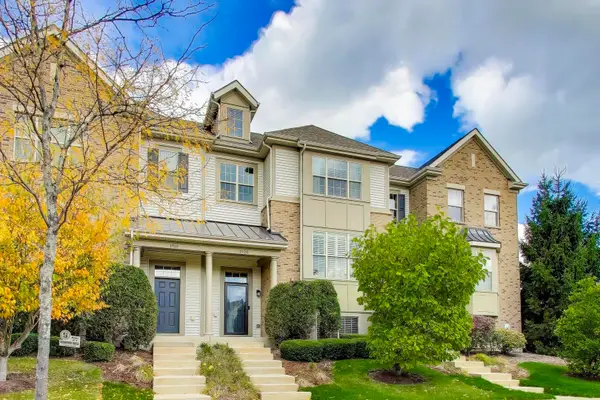 $725,000Pending3 beds 3 baths2,122 sq. ft.
$725,000Pending3 beds 3 baths2,122 sq. ft.1920 Dauntless Drive, Glenview, IL 60026
MLS# 12490789Listed by: MAGELLAN MARKETING GROUP LLC - New
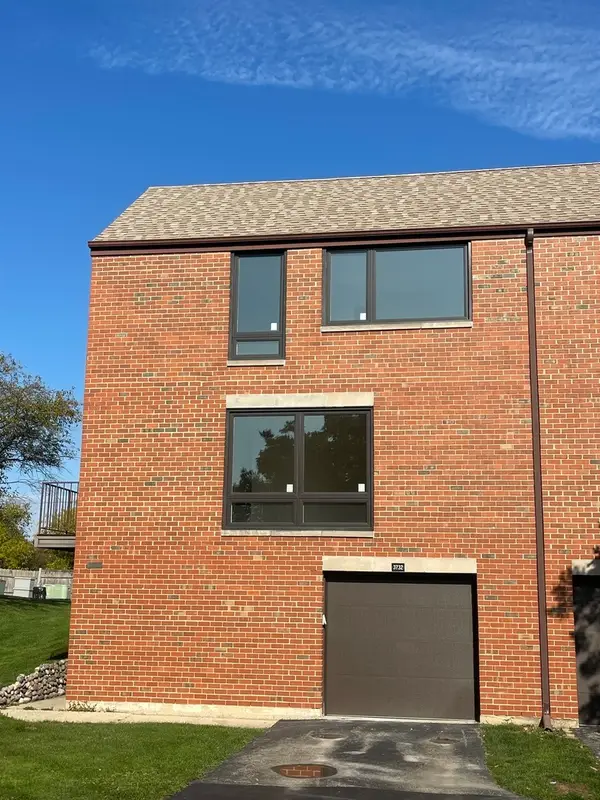 $499,000Active3 beds 3 baths1,750 sq. ft.
$499,000Active3 beds 3 baths1,750 sq. ft.3732 Capri Court, Glenview, IL 60025
MLS# 12499804Listed by: ARHOME REALTY - Open Sat, 10:30am to 12:30pmNew
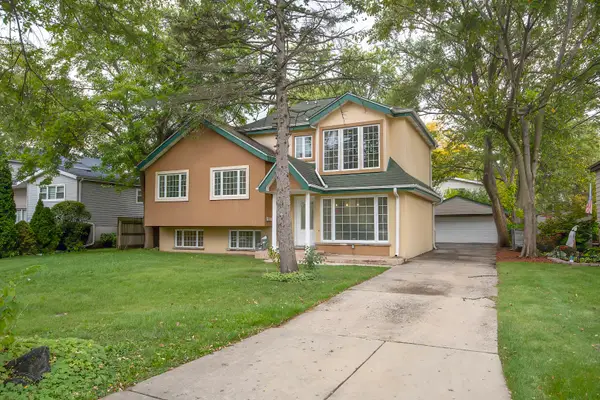 $649,900Active5 beds 3 baths2,600 sq. ft.
$649,900Active5 beds 3 baths2,600 sq. ft.216 Flora Avenue, Glenview, IL 60025
MLS# 12499993Listed by: COLDWELL BANKER REALTY - New
 $1,495,000Active0 Acres
$1,495,000Active0 Acres1121 Longvalley Road, Glenview, IL 60025
MLS# 12470260Listed by: @PROPERTIES CHRISTIE'S INTERNATIONAL REAL ESTATE - New
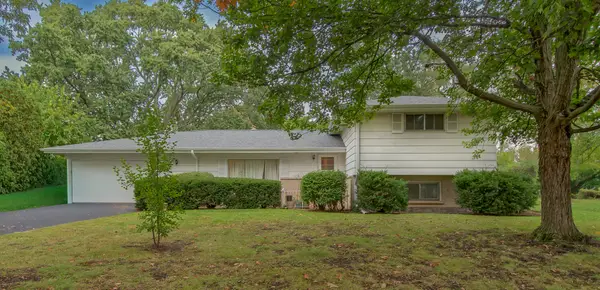 $590,000Active4 beds 2 baths1,675 sq. ft.
$590,000Active4 beds 2 baths1,675 sq. ft.3026 Glenway Drive, Northbrook, IL 60062
MLS# 12499373Listed by: WACLAW SMOLEN 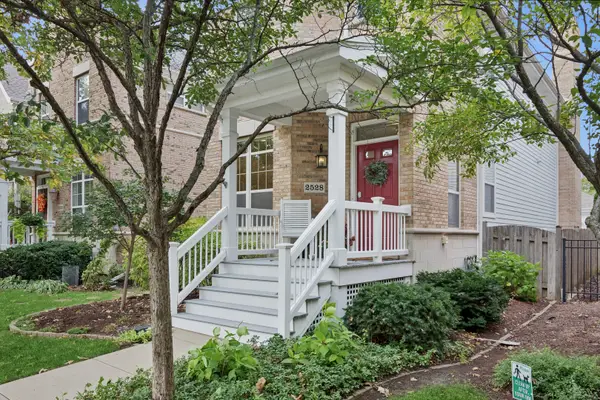 $849,000Pending4 beds 4 baths3,000 sq. ft.
$849,000Pending4 beds 4 baths3,000 sq. ft.2528 Violet Street, Glenview, IL 60026
MLS# 12484948Listed by: BAIRD & WARNER- New
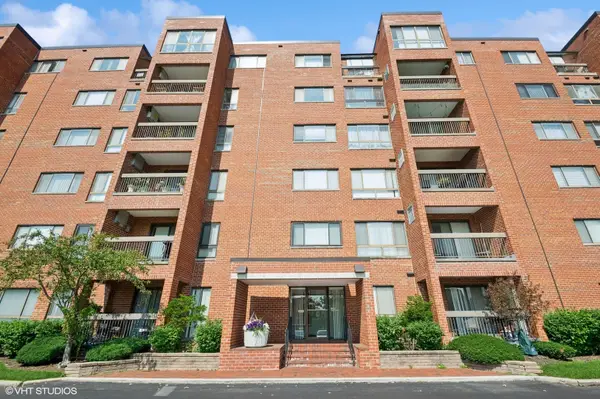 $235,000Active2 beds 2 baths1,276 sq. ft.
$235,000Active2 beds 2 baths1,276 sq. ft.600 Naples Court #107, Glenview, IL 60025
MLS# 12498281Listed by: COLDWELL BANKER REALTY
