2435 Pick Drive, Glenview, IL 60025
Local realty services provided by:Results Realty ERA Powered
2435 Pick Drive,Glenview, IL 60025
$549,000
- 3 Beds
- 3 Baths
- 1,726 sq. ft.
- Single family
- Pending
Listed by: carolyn goodman, mark east
Office: @properties christie's international real estate
MLS#:12454375
Source:MLSNI
Price summary
- Price:$549,000
- Price per sq. ft.:$318.08
About this home
Lovingly maintained by long time owners, this beautifully cared for home offers 3 bedrooms and a rare 2.5 baths. Hardwood floors run throughout the main level, where generously sized rooms provide versatile living options. The spacious foyer opens into a welcoming living room featuring a stone wood-burning fireplace and a large picture window. The current owners have incorporated the dining area into this expansive space, while repurposing the original dining room into a den with built-in shelving and storage. The corner primary bedroom offers dual closets, while the second bedroom also enjoys corner placement with windows on two sides. The third bedroom, currently used as an office, provides direct access to the deck. The centrally located hall bath includes a tub/shower combination. The kitchen is thoughtfully designed with direct access outdoors, basement and to the fully finished two-car garage, complete with epoxy flooring. There's ample cabinets, a pantry closet, and a cozy nook for casual dining. The finished basement expands the home's living area, featuring a vintage dry bar, a spacious recreation room with built-in shelving, and a full bath with shower. The bonus room is ideal for a playroom, office or gym and has a large closet which is ideal for a wine cellar. The mechanical/storage room houses newer HVAC and has ample storage. The home also has newer windows and roof. The large laundry room with double utility sink completes the lower level. A short distance to the Glenview Metra stop and The Glen Town Center.
Contact an agent
Home facts
- Year built:1956
- Listing ID #:12454375
- Added:37 day(s) ago
- Updated:November 15, 2025 at 09:25 AM
Rooms and interior
- Bedrooms:3
- Total bathrooms:3
- Full bathrooms:2
- Half bathrooms:1
- Living area:1,726 sq. ft.
Heating and cooling
- Cooling:Central Air
- Heating:Natural Gas
Structure and exterior
- Roof:Asphalt
- Year built:1956
- Building area:1,726 sq. ft.
- Lot area:0.24 Acres
Schools
- High school:Glenbrook South High School
- Middle school:Springman Middle School
- Elementary school:Hoffman Elementary School
Utilities
- Water:Public
- Sewer:Public Sewer
Finances and disclosures
- Price:$549,000
- Price per sq. ft.:$318.08
- Tax amount:$8,464 (2023)
New listings near 2435 Pick Drive
- Open Sun, 11am to 1pmNew
 $549,900Active4 beds 3 baths2,542 sq. ft.
$549,900Active4 beds 3 baths2,542 sq. ft.2851 Fredric Court, Northbrook, IL 60062
MLS# 12514273Listed by: COMPASS - Open Sun, 12 to 1:30pmNew
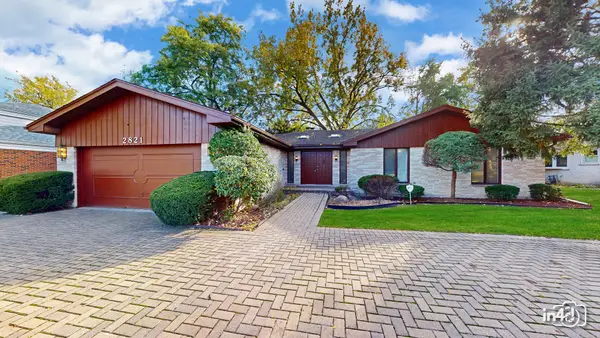 $719,000Active4 beds 4 baths2,763 sq. ft.
$719,000Active4 beds 4 baths2,763 sq. ft.2821 Covert Road, Glenview, IL 60025
MLS# 12503695Listed by: BERKSHIRE HATHAWAY HOMESERVICES CHICAGO - New
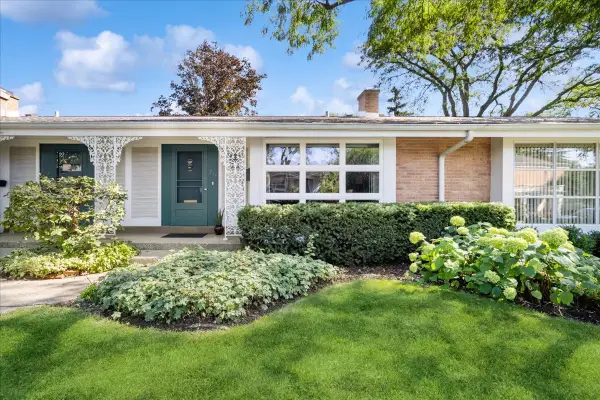 $385,000Active2 beds 2 baths1,237 sq. ft.
$385,000Active2 beds 2 baths1,237 sq. ft.711 Carriage Hill Drive, Glenview, IL 60025
MLS# 12517339Listed by: BAIRD & WARNER - Open Sun, 12 to 2pmNew
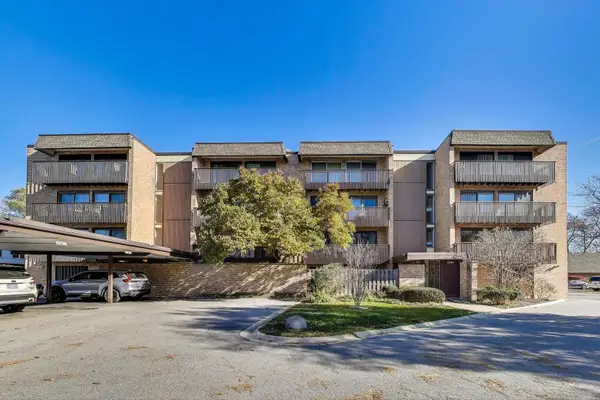 $279,000Active2 beds 2 baths1,362 sq. ft.
$279,000Active2 beds 2 baths1,362 sq. ft.1847 Tanglewood Drive #2B, Glenview, IL 60025
MLS# 12517354Listed by: @PROPERTIES CHRISTIE'S INTERNATIONAL REAL ESTATE - Open Sun, 12 to 2pmNew
 $620,000Active2 beds 3 baths1,717 sq. ft.
$620,000Active2 beds 3 baths1,717 sq. ft.1838 Aberdeen Drive, Glenview, IL 60025
MLS# 12512920Listed by: BAIRD & WARNER - New
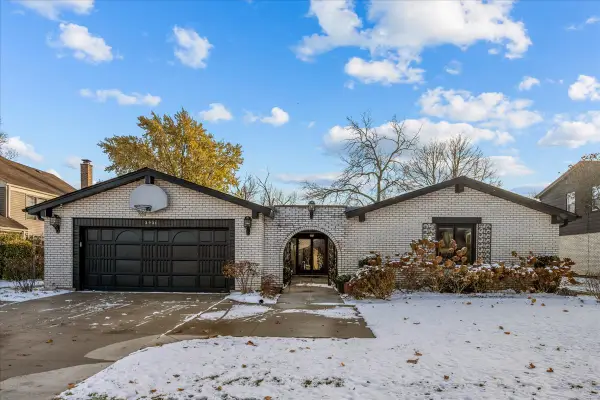 $935,000Active5 beds 4 baths2,498 sq. ft.
$935,000Active5 beds 4 baths2,498 sq. ft.3931 Miller Drive, Glenview, IL 60026
MLS# 12511808Listed by: @PROPERTIES CHRISTIE'S INTERNATIONAL REAL ESTATE 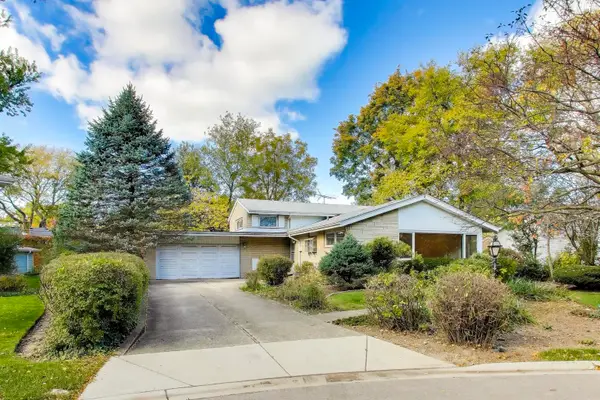 $550,000Pending3 beds 3 baths1,422 sq. ft.
$550,000Pending3 beds 3 baths1,422 sq. ft.313 Ferndale Road, Glenview, IL 60025
MLS# 12515881Listed by: @PROPERTIES CHRISTIE'S INTERNATIONAL REAL ESTATE- Open Sun, 1 to 4pmNew
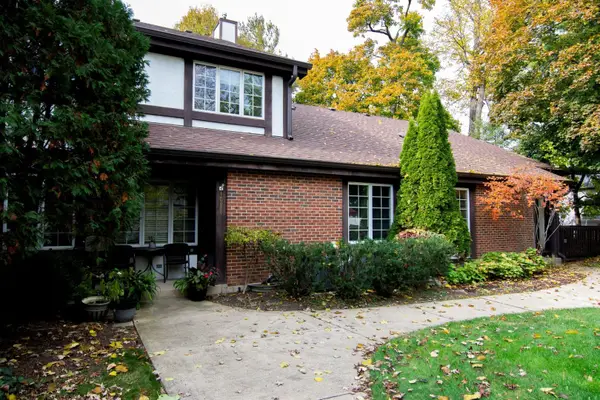 $415,900Active2 beds 2 baths1,000 sq. ft.
$415,900Active2 beds 2 baths1,000 sq. ft.1088 Shermer Road, Glenview, IL 60025
MLS# 12516319Listed by: CIRCLE ONE REALTY - New
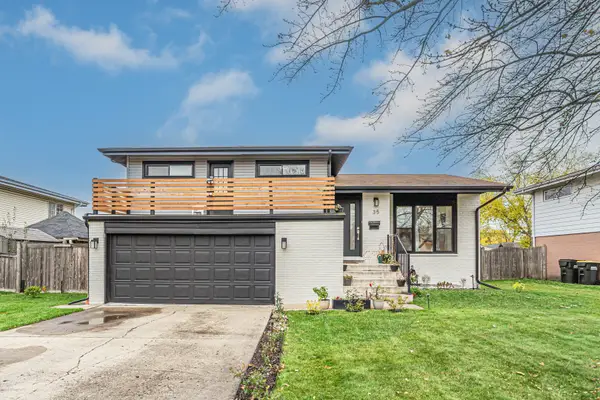 $559,000Active3 beds 2 baths1,600 sq. ft.
$559,000Active3 beds 2 baths1,600 sq. ft.35 Julie Drive, Glenview, IL 60025
MLS# 12516070Listed by: GUIDANCE REALTY - Open Sat, 1 to 3pm
 $899,000Pending3 beds 3 baths2,872 sq. ft.
$899,000Pending3 beds 3 baths2,872 sq. ft.2809 Meadowview Court, Glenview, IL 60026
MLS# 12506704Listed by: COLDWELL BANKER REALTY
