Address Withheld By Seller, Glenview, IL 60026
Local realty services provided by:ERA Naper Realty
Address Withheld By Seller,Glenview, IL 60026
$615,000
- 3 Beds
- 3 Baths
- 1,601 sq. ft.
- Condominium
- Active
Upcoming open houses
- Sun, Oct 2612:00 pm - 02:00 pm
Listed by:missy jerfita
Office:compass
MLS#:12497472
Source:MLSNI
Sorry, we are unable to map this address
Price summary
- Price:$615,000
- Price per sq. ft.:$384.13
- Monthly HOA dues:$437
About this home
Welcome to 2754 Langley Circle! This charming south-facing, end-unit ranch-style condo/villa is perfect for those seeking the convenience of single-level living. With 3 bedrooms and 3 full baths, this home ensures easy access through private entrances, including a direct entry from the attached 2-car garage. Designed to offer the feel of a one-floor townhome, you'll be welcomed by an open floor plan that seamlessly connects the living area to the open kitchen and combined dining/sitting area. The expansive primary bedroom features an en-suite bath with a jacuzzi tub, separate shower and a walk-in closet. The second bedroom is also generously sized perfect as an office and guest suite with its own en-suite bathroom. Head to the basement with its 8-foot ceilings to discover a large recreation room, a third bedroom, a full bathroom, and plenty of storage space. This corner unit also includes a private patio, perfect for enjoying the serene views of the adjacent courtyard. Ideally located just minutes from the vibrant Glen, Park Center, Gallery Park, and a variety of restaurants, this home truly offers it all. Welcome home!
Contact an agent
Home facts
- Year built:2001
- Listing ID #:12497472
- Added:1 day(s) ago
- Updated:October 25, 2025 at 12:38 PM
Rooms and interior
- Bedrooms:3
- Total bathrooms:3
- Full bathrooms:3
- Living area:1,601 sq. ft.
Heating and cooling
- Cooling:Central Air
- Heating:Natural Gas
Structure and exterior
- Roof:Asphalt
- Year built:2001
- Building area:1,601 sq. ft.
Schools
- High school:Glenbrook South High School
- Middle school:Attea Middle School
- Elementary school:Westbrook Elementary School
Utilities
- Sewer:Public Sewer
Finances and disclosures
- Price:$615,000
- Price per sq. ft.:$384.13
- Tax amount:$8,483 (2023)
New listings near 60026
- Open Sun, 12 to 2pmNew
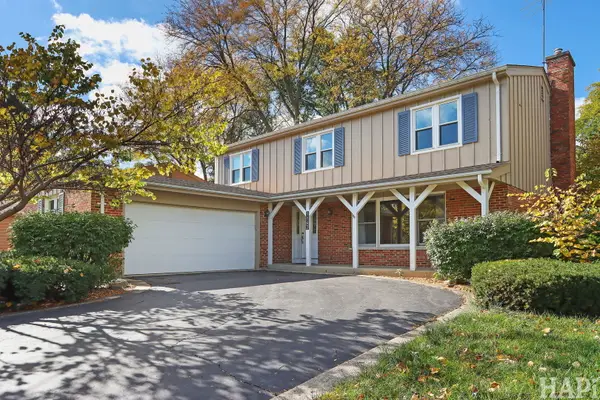 $799,913Active4 beds 3 baths2,772 sq. ft.
$799,913Active4 beds 3 baths2,772 sq. ft.1142 Highland Lane, Glenview, IL 60025
MLS# 12466162Listed by: BERKSHIRE HATHAWAY HOMESERVICES CHICAGO 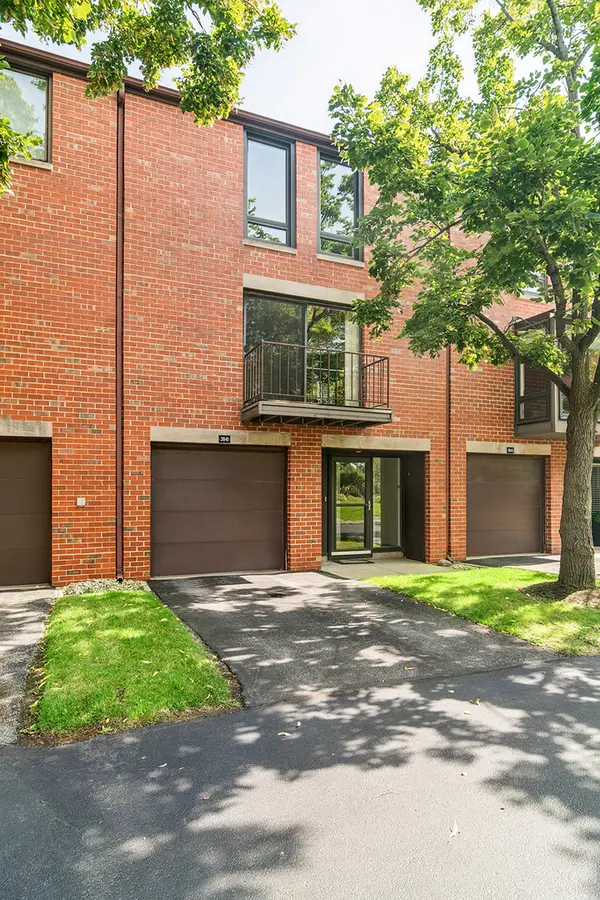 $387,000Pending3 beds 3 baths1,450 sq. ft.
$387,000Pending3 beds 3 baths1,450 sq. ft.3841 Appian Way, Glenview, IL 60025
MLS# 12502354Listed by: @PROPERTIES CHRISTIE'S INTERNATIONAL REAL ESTATE- New
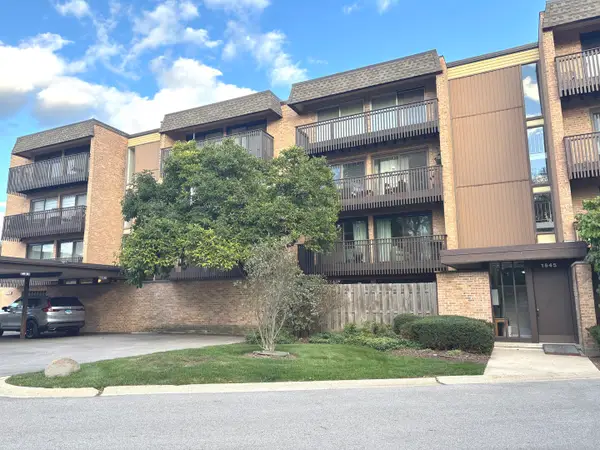 $289,000Active2 beds 2 baths
$289,000Active2 beds 2 baths1847 Tanglewood Drive #3B, Glenview, IL 60025
MLS# 12502086Listed by: HOMESMART CONNECT LLC - New
 $549,999Active4 beds 2 baths2,107 sq. ft.
$549,999Active4 beds 2 baths2,107 sq. ft.2521 Gayle Court, Glenview, IL 60025
MLS# 12502485Listed by: BLUE FENCE REAL ESTATE INC. - Open Sat, 10am to 1pmNew
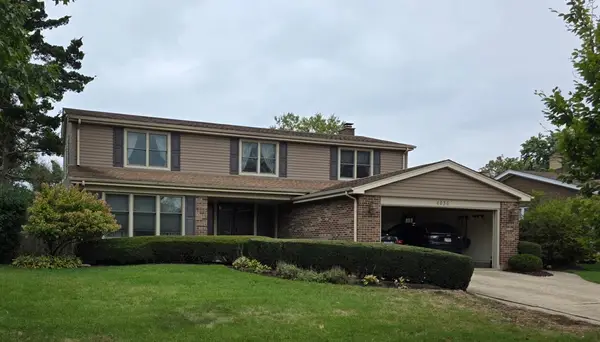 $950,000Active6 beds 4 baths2,828 sq. ft.
$950,000Active6 beds 4 baths2,828 sq. ft.4036 Miller Drive, Glenview, IL 60026
MLS# 12500967Listed by: CHARLES RUTENBERG REALTY OF IL - Open Sat, 10am to 1pm
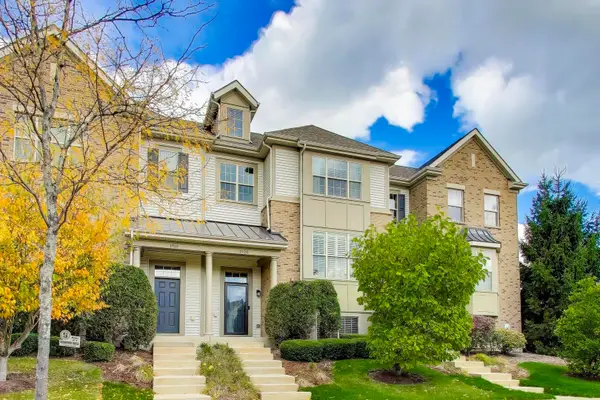 $725,000Pending3 beds 3 baths2,122 sq. ft.
$725,000Pending3 beds 3 baths2,122 sq. ft.1920 Dauntless Drive, Glenview, IL 60026
MLS# 12490789Listed by: MAGELLAN MARKETING GROUP LLC - New
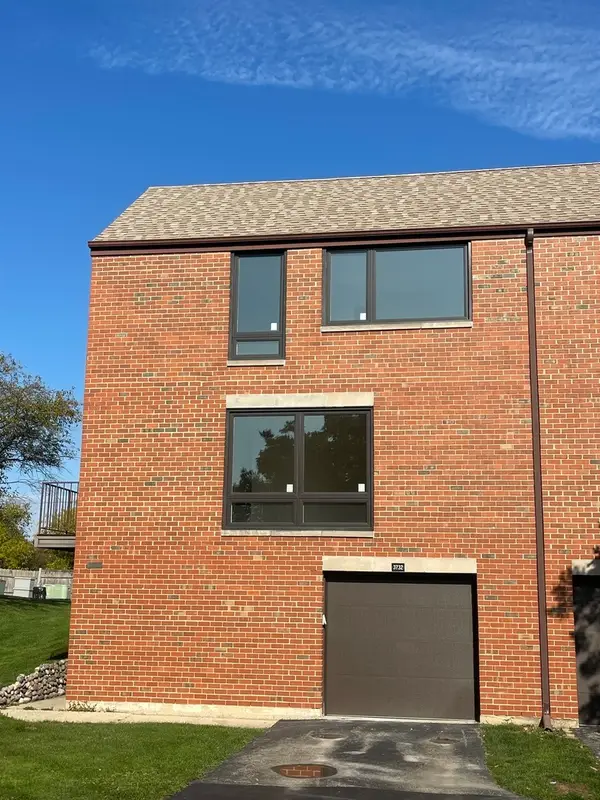 $499,000Active3 beds 3 baths1,750 sq. ft.
$499,000Active3 beds 3 baths1,750 sq. ft.3732 Capri Court, Glenview, IL 60025
MLS# 12499804Listed by: ARHOME REALTY - Open Sat, 10:30am to 12:30pmNew
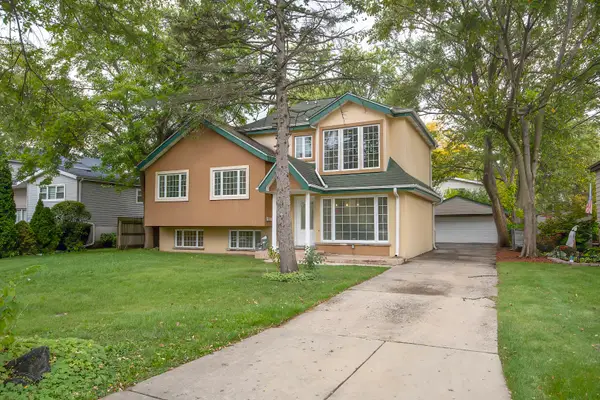 $649,900Active5 beds 3 baths2,600 sq. ft.
$649,900Active5 beds 3 baths2,600 sq. ft.216 Flora Avenue, Glenview, IL 60025
MLS# 12499993Listed by: COLDWELL BANKER REALTY - New
 $1,495,000Active0 Acres
$1,495,000Active0 Acres1121 Longvalley Road, Glenview, IL 60025
MLS# 12470260Listed by: @PROPERTIES CHRISTIE'S INTERNATIONAL REAL ESTATE
