17386 W Dartmoor Drive, Grayslake, IL 60030
Local realty services provided by:ERA Naper Realty
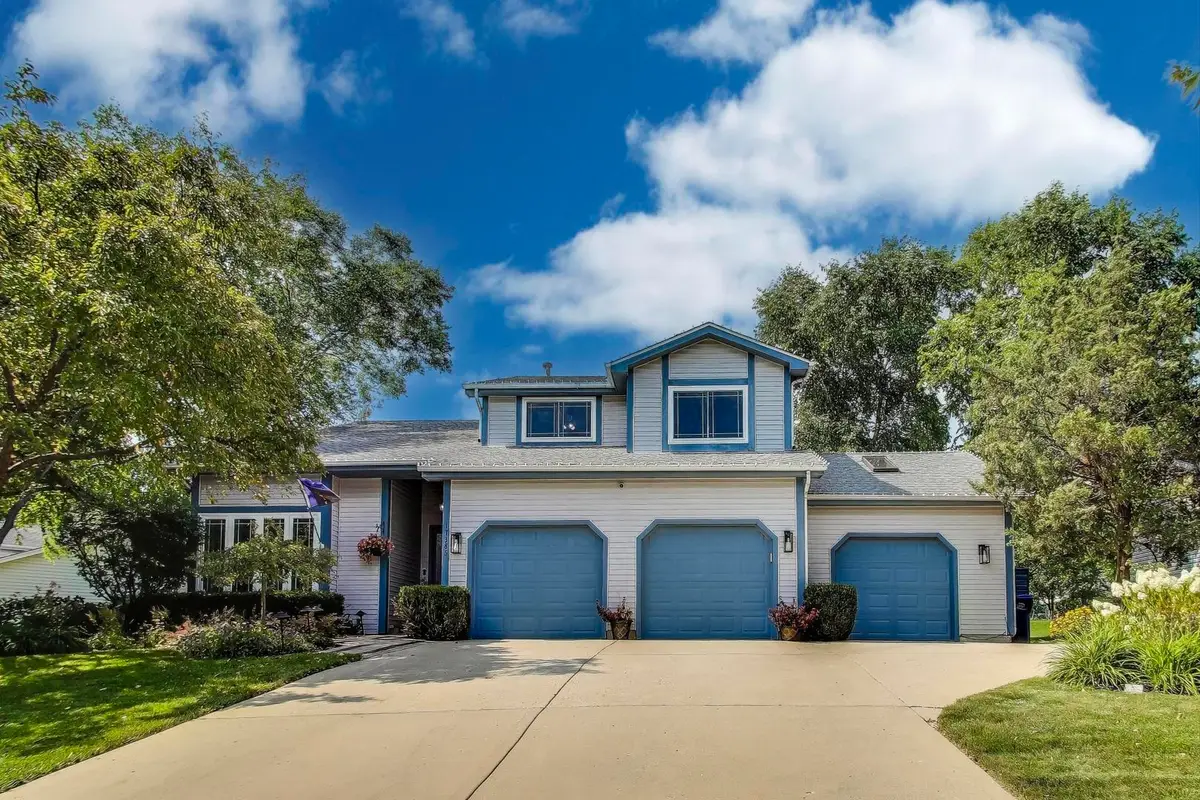
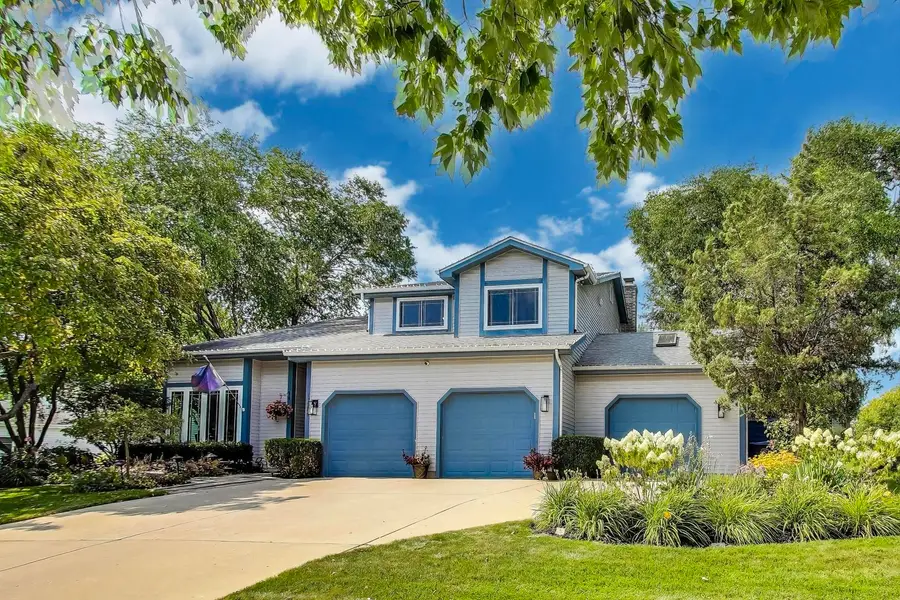
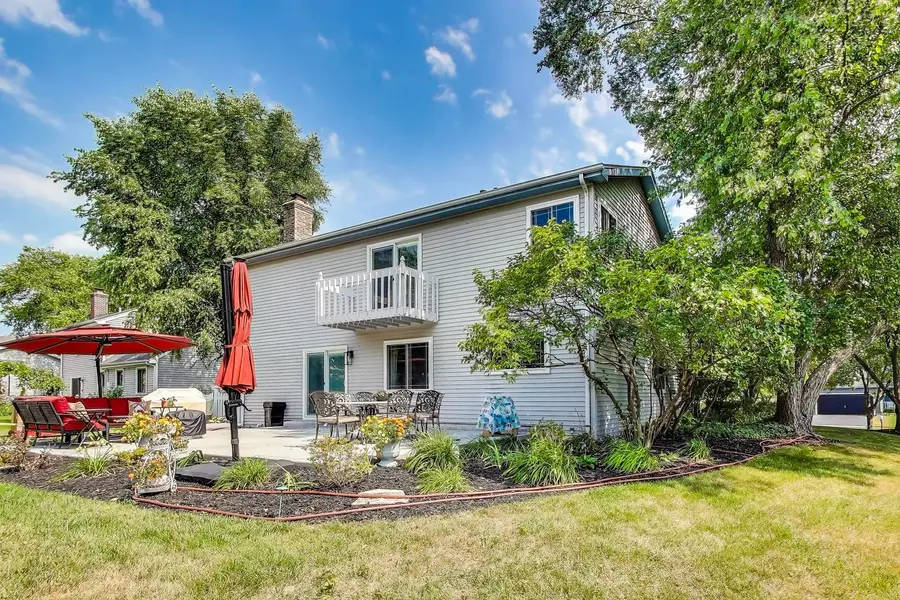
Listed by:craig stein
Office:baird & warner
MLS#:12439735
Source:MLSNI
Price summary
- Price:$525,000
- Price per sq. ft.:$205.32
- Monthly HOA dues:$14.58
About this home
Located in the highly desirable Woodland Meadows neighborhood on a premium lot, this impressive 5 bedroom (all 5 bedrooms on 2nd floor), 2.5 bath home showcases over $100,000 in updates completed within the past three years. The home features beautifully remodeled bathrooms with marble and Kohler fixtures, Updated lighting throughout, including recessed LED lighting in the family room, kitchen, and hallway. The spacious kitchen includes a pantry closet and a new KitchenAid low-profile microwave with vent (2024). Sliding glass doors with built-in blinds lead to a brand new commercial-grade concrete patio (2025), ideal for outdoor entertaining. A brick paver entryway (2023), custom landscaping with limestone rock accents, front-yard sprinkler system, and landscape lighting with professional control box all contribute to the home's exceptional curb appeal. The attached 3-car garage offers ample storage with built-in cabinets, LED lighting, and pull-down attic stairs. Inside, the first-floor laundry room has been upgraded with cabinets, a quartz countertop, and an LG washer and dryer that can be changed to a tower (2022). The primary suite features a walk-in closet with built in shelving, updated bathroom with dual vanity, and a private balcony overlooking the expansive backyard. Nursery room also has a walk-in closet. Additional recent improvements include new windows throughout (2021), central air conditioning (2024), updated interior door hardware, and new garage door seals (2025). Gurnee Schools. This move-in-ready home offers a perfect blend of comfort, style, and functionality.
Contact an agent
Home facts
- Year built:1986
- Listing Id #:12439735
- Added:1 day(s) ago
- Updated:August 13, 2025 at 11:40 AM
Rooms and interior
- Bedrooms:5
- Total bathrooms:3
- Full bathrooms:2
- Half bathrooms:1
- Living area:2,557 sq. ft.
Heating and cooling
- Cooling:Central Air
- Heating:Forced Air, Natural Gas
Structure and exterior
- Roof:Asphalt
- Year built:1986
- Building area:2,557 sq. ft.
Schools
- High school:Warren Township High School
- Middle school:Woodland Middle School
- Elementary school:Woodland Elementary School
Utilities
- Water:Public
- Sewer:Public Sewer
Finances and disclosures
- Price:$525,000
- Price per sq. ft.:$205.32
- Tax amount:$10,455 (2024)
New listings near 17386 W Dartmoor Drive
- New
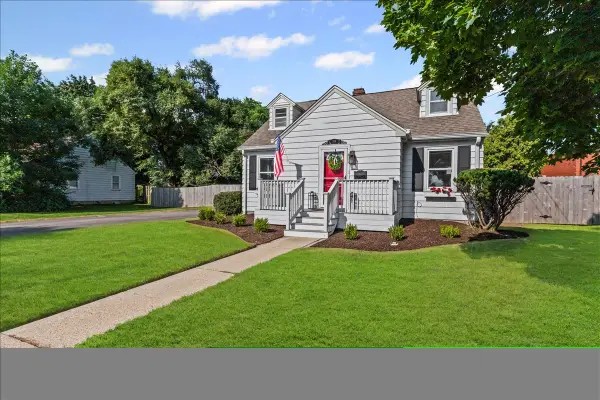 $299,900Active3 beds 2 baths1,344 sq. ft.
$299,900Active3 beds 2 baths1,344 sq. ft.308 S Slusser Street, Grayslake, IL 60030
MLS# 12436780Listed by: BAIRD & WARNER - New
 $360,000Active2 beds 3 baths
$360,000Active2 beds 3 baths1327 London Court, Grayslake, IL 60030
MLS# 12440751Listed by: COLDWELL BANKER REALTY - New
 $500,000Active4 beds 3 baths2,496 sq. ft.
$500,000Active4 beds 3 baths2,496 sq. ft.34062 Sulkey Drive, Grayslake, IL 60030
MLS# 12417542Listed by: STOLL REAL ESTATE - New
 $369,000Active3 beds 3 baths2,521 sq. ft.
$369,000Active3 beds 3 baths2,521 sq. ft.34047 N Gerwal Avenue, Grayslake, IL 60030
MLS# 12441730Listed by: @PROPERTIES CHRISTIE'S INTERNATIONAL REAL ESTATE - Open Sat, 1am to 3pmNew
 $649,900Active4 beds 4 baths3,056 sq. ft.
$649,900Active4 beds 4 baths3,056 sq. ft.565 Jeffrey Avenue, Grayslake, IL 60030
MLS# 12446456Listed by: COMPASS - Open Sun, 1 to 4pmNew
 $315,000Active2 beds 2 baths1,556 sq. ft.
$315,000Active2 beds 2 baths1,556 sq. ft.285 Enfield Lane, Grayslake, IL 60030
MLS# 12444376Listed by: COLDWELL BANKER REALTY - New
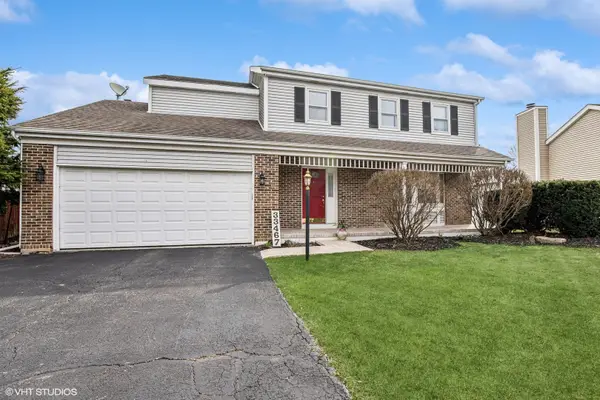 $398,000Active3 beds 3 baths1,940 sq. ft.
$398,000Active3 beds 3 baths1,940 sq. ft.33467 N Gagewood Lane, Grayslake, IL 60030
MLS# 12443638Listed by: COLDWELL BANKER REALTY - New
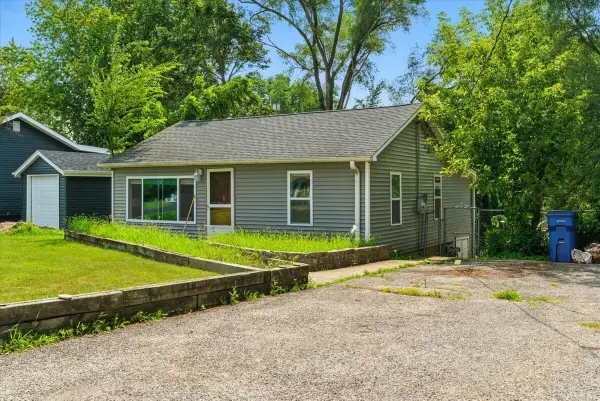 $235,000Active2 beds 1 baths840 sq. ft.
$235,000Active2 beds 1 baths840 sq. ft.33070 N Ridge Road, Grayslake, IL 60030
MLS# 12441084Listed by: COMPASS - New
 $399,900Active3 beds 3 baths2,545 sq. ft.
$399,900Active3 beds 3 baths2,545 sq. ft.232 Lexington Court, Grayslake, IL 60030
MLS# 12442559Listed by: KELLER WILLIAMS NORTH SHORE WEST

