285 Enfield Lane, Grayslake, IL 60030
Local realty services provided by:Results Realty ERA Powered
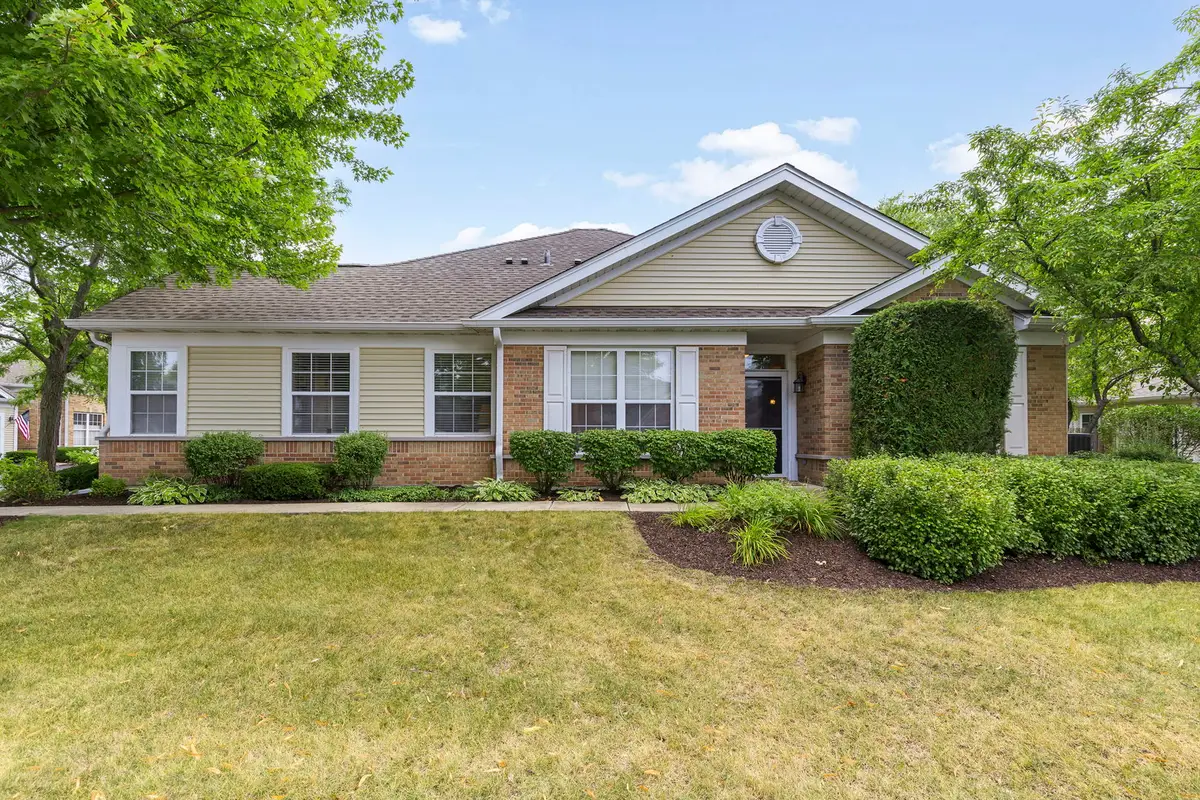

285 Enfield Lane,Grayslake, IL 60030
$315,000
- 2 Beds
- 2 Baths
- 1,556 sq. ft.
- Townhouse
- Active
Upcoming open houses
- Sun, Aug 1701:00 pm - 04:00 pm
Listed by:vicki wheary
Office:coldwell banker realty
MLS#:12444376
Source:MLSNI
Price summary
- Price:$315,000
- Price per sq. ft.:$202.44
- Monthly HOA dues:$359
About this home
Rarely available, is this fabulous 1556 Sq. Ft. Scottsdale ranch model townhome in the sought after 55+ community of Carillon North. It is a coveted end unit, featuring 2 bedrooms, 2 baths and a office/3rd bedroom as well. This superb open floor plan is a special feature, opening to a beautiful living room/family room with a charming brick fireplace with gas logs to enjoy the warmth on those winter evenings. The dining area can be versatile off the family room or the kitchen. The spacious kitchen with it's white 42" cabinetry is a highlight as well as the newer appliances. The lovely master suite is a true retreat, with it's large walk in closet and master bath with dual vanity, shower and soaker tub. The bright 2nd bedroom is conveniently located cross from the 2nd bath. The 2 car garage opens to the laundry room area with a utility room connected to it with room for outerwear cubbies. There is also a large crawl space that can be used for extra storage. Another outstanding feature is the patio surrounded by lush greenery. The furnace, AC and roof were all installed in 2021 and the newer wide planked flooring and neutral carpet is located throughout the home. A real drawing card to this community is their outstanding clubhouse with all the amenities and activities including a huge heated indoor pool, exercise room & gracious entertaining areas with an extraordinary garden & pond to enjoy as well. There is outdoor tennis, pickleball and golf at your disposal as well as miles of walking trails in the protected Rollins Savanna. This is truly a special place to call home.
Contact an agent
Home facts
- Year built:2000
- Listing Id #:12444376
- Added:1 day(s) ago
- Updated:August 14, 2025 at 11:45 AM
Rooms and interior
- Bedrooms:2
- Total bathrooms:2
- Full bathrooms:2
- Living area:1,556 sq. ft.
Heating and cooling
- Cooling:Central Air
- Heating:Forced Air, Natural Gas
Structure and exterior
- Roof:Asphalt
- Year built:2000
- Building area:1,556 sq. ft.
Schools
- High school:Grayslake North High School
- Middle school:Grayslake Middle School
- Elementary school:Avon Center School
Utilities
- Water:Public
- Sewer:Public Sewer
Finances and disclosures
- Price:$315,000
- Price per sq. ft.:$202.44
- Tax amount:$7,715 (2024)
New listings near 285 Enfield Lane
- New
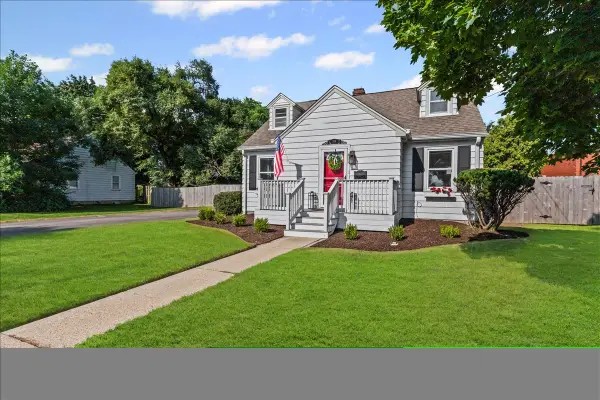 $299,900Active3 beds 2 baths1,344 sq. ft.
$299,900Active3 beds 2 baths1,344 sq. ft.308 S Slusser Street, Grayslake, IL 60030
MLS# 12436780Listed by: BAIRD & WARNER - New
 $360,000Active2 beds 3 baths
$360,000Active2 beds 3 baths1327 London Court, Grayslake, IL 60030
MLS# 12440751Listed by: COLDWELL BANKER REALTY - New
 $500,000Active4 beds 3 baths2,496 sq. ft.
$500,000Active4 beds 3 baths2,496 sq. ft.34062 Sulkey Drive, Grayslake, IL 60030
MLS# 12417542Listed by: STOLL REAL ESTATE - New
 $369,000Active3 beds 3 baths2,521 sq. ft.
$369,000Active3 beds 3 baths2,521 sq. ft.34047 N Gerwal Avenue, Grayslake, IL 60030
MLS# 12441730Listed by: @PROPERTIES CHRISTIE'S INTERNATIONAL REAL ESTATE - Open Sat, 1am to 3pmNew
 $649,900Active4 beds 4 baths3,056 sq. ft.
$649,900Active4 beds 4 baths3,056 sq. ft.565 Jeffrey Avenue, Grayslake, IL 60030
MLS# 12446456Listed by: COMPASS - New
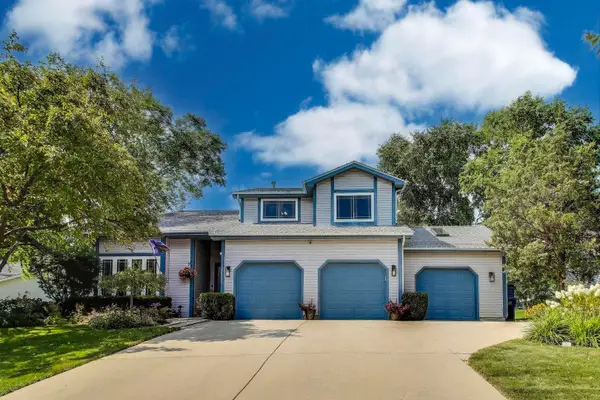 $525,000Active5 beds 3 baths2,557 sq. ft.
$525,000Active5 beds 3 baths2,557 sq. ft.17386 W Dartmoor Drive, Grayslake, IL 60030
MLS# 12439735Listed by: BAIRD & WARNER - New
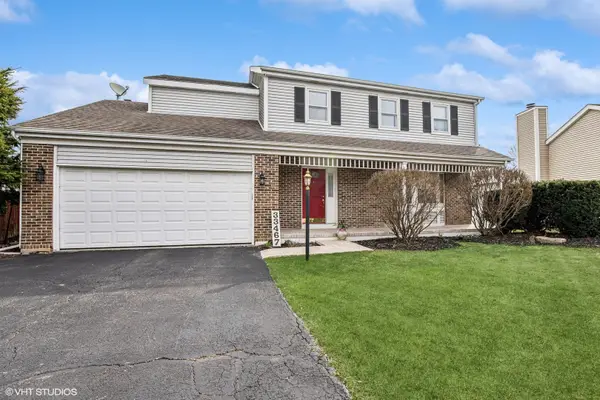 $398,000Active3 beds 3 baths1,940 sq. ft.
$398,000Active3 beds 3 baths1,940 sq. ft.33467 N Gagewood Lane, Grayslake, IL 60030
MLS# 12443638Listed by: COLDWELL BANKER REALTY - New
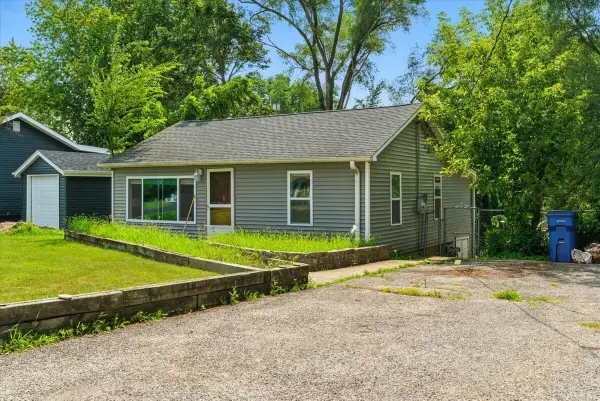 $235,000Active2 beds 1 baths840 sq. ft.
$235,000Active2 beds 1 baths840 sq. ft.33070 N Ridge Road, Grayslake, IL 60030
MLS# 12441084Listed by: COMPASS - New
 $399,900Active3 beds 3 baths2,545 sq. ft.
$399,900Active3 beds 3 baths2,545 sq. ft.232 Lexington Court, Grayslake, IL 60030
MLS# 12442559Listed by: KELLER WILLIAMS NORTH SHORE WEST

