33485 N Mill Road, Grayslake, IL 60030
Local realty services provided by:Results Realty ERA Powered
33485 N Mill Road,Grayslake, IL 60030
$549,000
- 5 Beds
- 3 Baths
- 2,633 sq. ft.
- Single family
- Active
Listed by:peter dubiel
Office:homesmart connect llc.
MLS#:12465206
Source:MLSNI
Price summary
- Price:$549,000
- Price per sq. ft.:$208.51
About this home
Discover your dream home in the desirable Wildwood subdivision, just steps away from scenic Valley Lake! This beautifully updated 5-bedroom, 3-bathroom home on North Mill Road offers open floor plan and the perfect balance of comfort, style, and functionality. Built in 2002, this newer construction property has been fully modernized with a brand-new kitchen featuring quartz countertops, farmhouse sink, stylish cabinets, and stainless steel appliances. Large living room with gas fireplace. All-new bathrooms designed with today's trends in mind. Freshly updated flooring throughout for a sleek, cohesive look. Additional highlights include spacious master suite with private bath, full finished basement with recreation room and drain tile system. Central AC and gas heat for year-round comfort, attached 2-car garage and a large yard, perfect for outdoor enjoyment. With its prime location near Valley Lake and thoughtful updates throughout, this home is ready for its new owners to move right in and enjoy.
Contact an agent
Home facts
- Year built:2002
- Listing ID #:12465206
- Added:1 day(s) ago
- Updated:September 08, 2025 at 04:37 AM
Rooms and interior
- Bedrooms:5
- Total bathrooms:3
- Full bathrooms:3
- Living area:2,633 sq. ft.
Heating and cooling
- Cooling:Central Air
- Heating:Forced Air, Natural Gas
Structure and exterior
- Roof:Asphalt
- Year built:2002
- Building area:2,633 sq. ft.
- Lot area:0.26 Acres
Schools
- High school:Warren Township High School
- Middle school:Woodland Middle School
- Elementary school:Woodland Elementary School
Utilities
- Water:Public
- Sewer:Public Sewer
Finances and disclosures
- Price:$549,000
- Price per sq. ft.:$208.51
- Tax amount:$12,680 (2024)
New listings near 33485 N Mill Road
- New
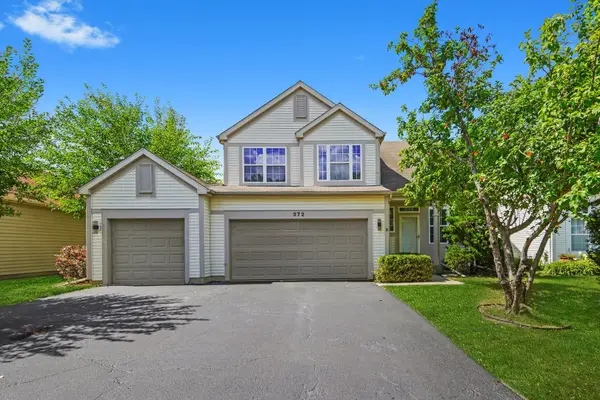 $367,900Active4 beds 3 baths2,027 sq. ft.
$367,900Active4 beds 3 baths2,027 sq. ft.372 White Tail Drive, Grayslake, IL 60030
MLS# 12465181Listed by: KALANI REALTY INC - New
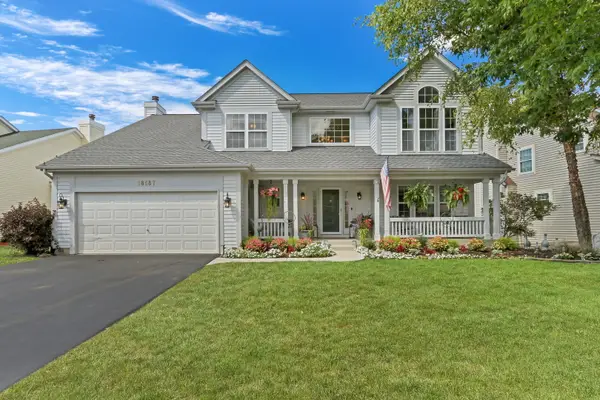 $539,900Active4 beds 3 baths2,724 sq. ft.
$539,900Active4 beds 3 baths2,724 sq. ft.18587 W Meander Drive, Grayslake, IL 60030
MLS# 12463321Listed by: KELLER WILLIAMS NORTH SHORE WEST - New
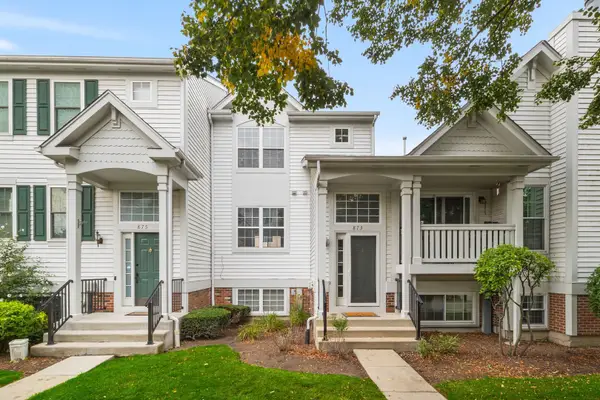 $254,900Active2 beds 2 baths1,098 sq. ft.
$254,900Active2 beds 2 baths1,098 sq. ft.873 Essex Circle #873, Grayslake, IL 60030
MLS# 12461946Listed by: COMPASS - New
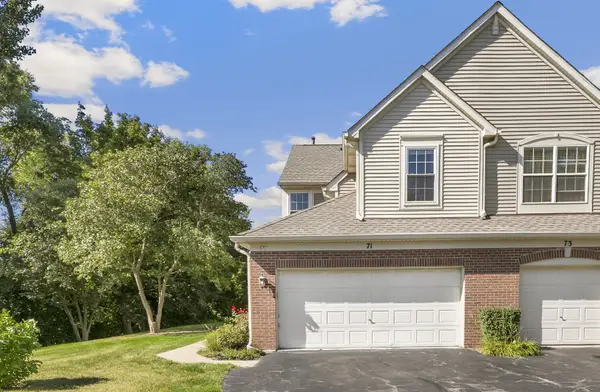 $249,000Active2 beds 3 baths1,514 sq. ft.
$249,000Active2 beds 3 baths1,514 sq. ft.71 Pimlico Court, Grayslake, IL 60030
MLS# 12441622Listed by: REDFIN CORPORATION - New
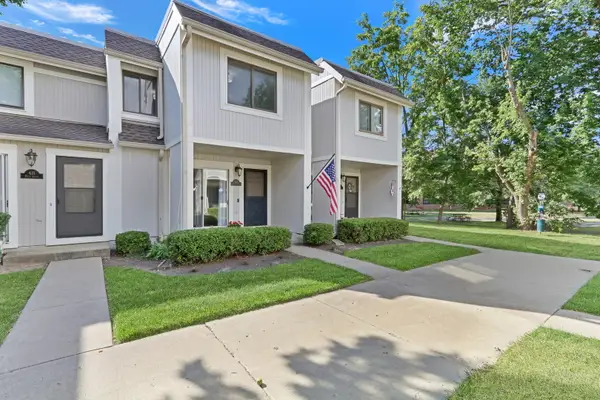 $234,900Active3 beds 2 baths1,260 sq. ft.
$234,900Active3 beds 2 baths1,260 sq. ft.633 Dove Court, Grayslake, IL 60030
MLS# 12462340Listed by: KELLER WILLIAMS NORTH SHORE WEST - New
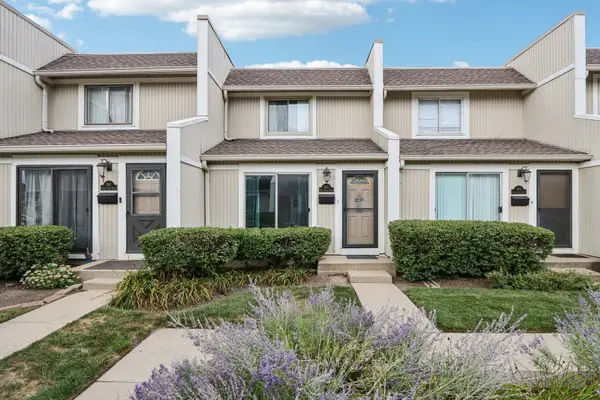 $199,999Active3 beds 2 baths1,394 sq. ft.
$199,999Active3 beds 2 baths1,394 sq. ft.563 Quail Creek Drive, Grayslake, IL 60030
MLS# 12447429Listed by: BETTER HOMES AND GARDEN REAL ESTATE STAR HOMES - New
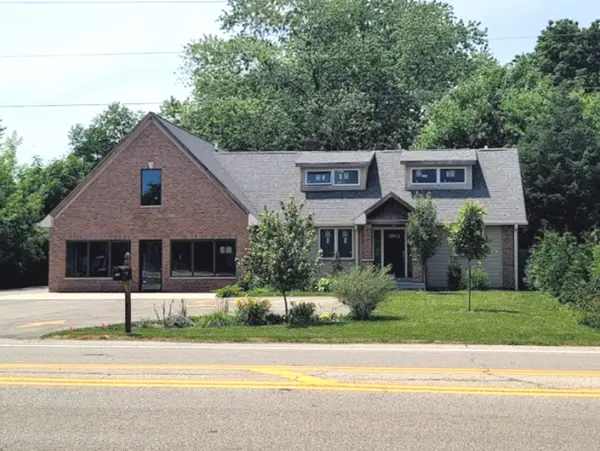 $489,000Active5 beds 4 baths3,360 sq. ft.
$489,000Active5 beds 4 baths3,360 sq. ft.618 Barron Boulevard, Grayslake, IL 60030
MLS# 12461201Listed by: KONNERTH REALTY GROUP - New
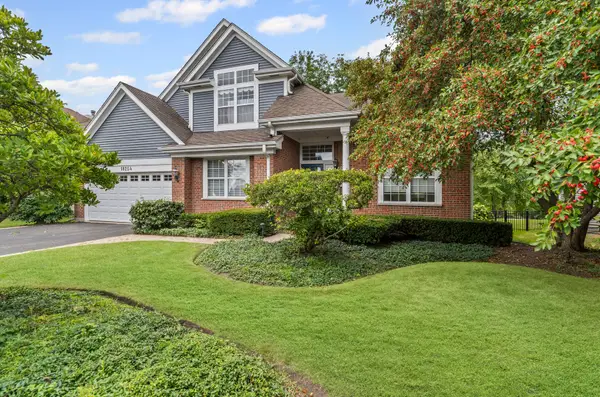 $475,000Active4 beds 3 baths2,526 sq. ft.
$475,000Active4 beds 3 baths2,526 sq. ft.18254 W Meander Drive, Grayslake, IL 60030
MLS# 12444873Listed by: BAIRD & WARNER - New
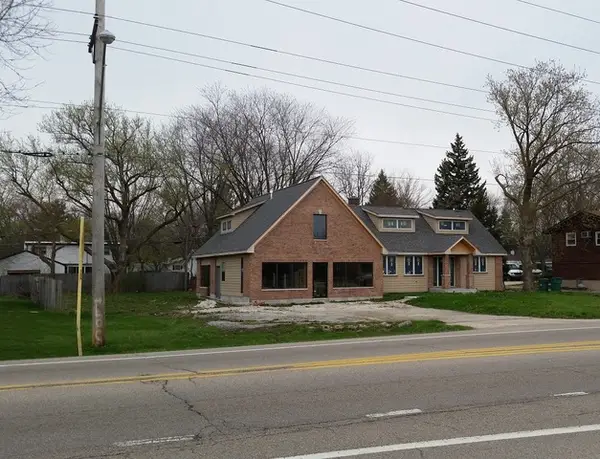 $480,000Active2 beds -- baths3,360 sq. ft.
$480,000Active2 beds -- baths3,360 sq. ft.618 Barron Boulevard, Grayslake, IL 60030
MLS# 12459670Listed by: KONNERTH REALTY GROUP
