4829 Kings Way West, Gurnee, IL 60031
Local realty services provided by:Results Realty ERA Powered
4829 Kings Way West,Gurnee, IL 60031
$475,000
- 4 Beds
- 3 Baths
- 3,337 sq. ft.
- Single family
- Pending
Listed by:laurie caputo
Office:baird & warner
MLS#:12456349
Source:MLSNI
Price summary
- Price:$475,000
- Price per sq. ft.:$142.34
- Monthly HOA dues:$12.5
About this home
Nestled within the highly sought-after Providence Village, this exquisite residence presents a rare opportunity to own a home that perfectly blends comfort, style, and practicality. From the moment you arrive, a charming brick walkway ushers you towards the front door, hinting at the warmth and beauty that awaits within. Step inside and be immediately embraced by an abundance of natural light and sunshine that permeates every corner of this inviting abode. The heart of this home is its thoughtfully designed open floor plan, a true entertainer's delight that seamlessly connects living spaces and offers endless possibilities for family gatherings, lively celebrations, or quiet evenings in. Mornings are a delight in the bright and cheerful breakfast room, strategically positioned to capture the sun's gentle rays, providing a perfect start to your day. This dedicated space offers a serene spot for your morning coffee or a casual family meal. For more formal occasions, the large dining room provides an elegant setting, ready to host memorable dinners and create cherished moments with loved ones. Adjacent to this, the huge family room serves as the ultimate retreat. Centered around a beautiful fireplace, it promises cozy evenings and a welcoming atmosphere, whether you're unwinding after a long day or enjoying quality time with family and friends. This home is truly a sanctuary, offering both ample space for vibrant social interactions and comfortable nooks for personal relaxation. Upstairs boosts four beautiful spacious bedrooms each with its own charm. The large main bedroom has vaulted ceilings, an up-to-date ensuite bathroom and large walk-in closet. A full partially finished basement makes this a terrific home for the whole family. Beautiful home, sought after neighborhood. Make it yours.
Contact an agent
Home facts
- Year built:1992
- Listing ID #:12456349
- Added:52 day(s) ago
- Updated:October 28, 2025 at 01:28 PM
Rooms and interior
- Bedrooms:4
- Total bathrooms:3
- Full bathrooms:2
- Half bathrooms:1
- Living area:3,337 sq. ft.
Heating and cooling
- Cooling:Central Air
- Heating:Natural Gas
Structure and exterior
- Year built:1992
- Building area:3,337 sq. ft.
Schools
- High school:Warren Township High School
Utilities
- Water:Lake Michigan
- Sewer:Public Sewer
Finances and disclosures
- Price:$475,000
- Price per sq. ft.:$142.34
New listings near 4829 Kings Way West
- New
 $325,000Active3 beds 1 baths1,346 sq. ft.
$325,000Active3 beds 1 baths1,346 sq. ft.5120 Red Pine Avenue, Gurnee, IL 60031
MLS# 12503107Listed by: KELLER WILLIAMS ONECHICAGO - New
 $460,000Active4 beds 3 baths2,663 sq. ft.
$460,000Active4 beds 3 baths2,663 sq. ft.498 Capital Lane, Gurnee, IL 60031
MLS# 12504902Listed by: SWANSON REALTY - New
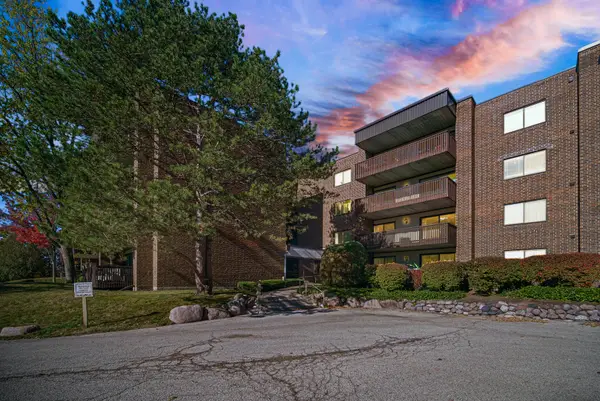 $200,000Active2 beds 2 baths1,200 sq. ft.
$200,000Active2 beds 2 baths1,200 sq. ft.690 Chandler Road #302, Gurnee, IL 60031
MLS# 12504192Listed by: AK HOMES - New
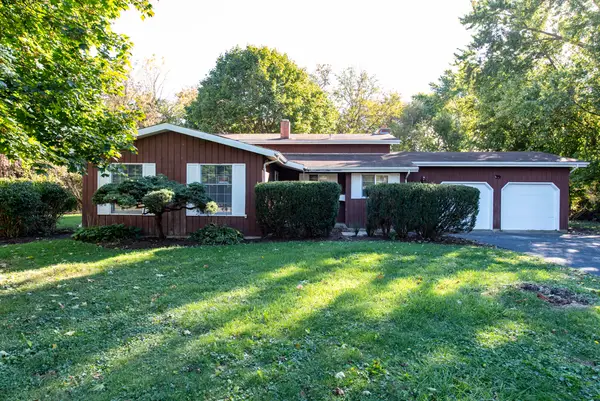 $299,900Active4 beds 2 baths1,417 sq. ft.
$299,900Active4 beds 2 baths1,417 sq. ft.16675 W Applewood Court, Gurnee, IL 60031
MLS# 12499118Listed by: RE/MAX PLAZA - New
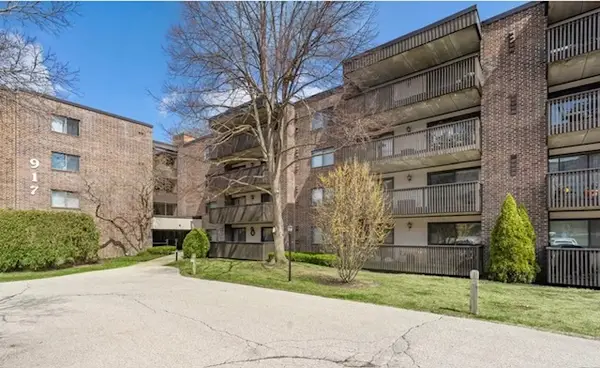 $210,000Active2 beds 1 baths930 sq. ft.
$210,000Active2 beds 1 baths930 sq. ft.917 Vose Drive #211, Gurnee, IL 60031
MLS# 12503962Listed by: GOLD & AZEN REALTY - New
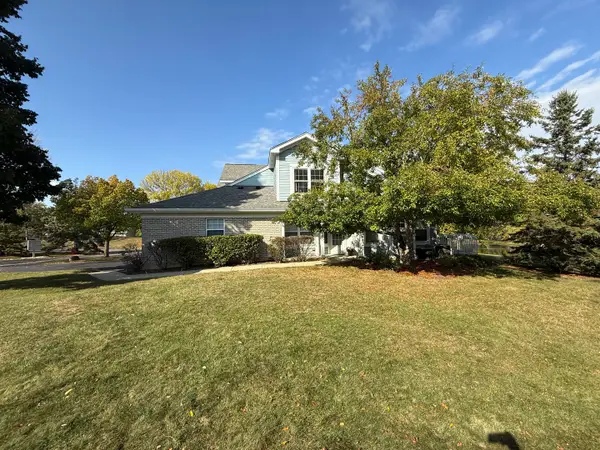 $299,900Active2 beds 2 baths1,352 sq. ft.
$299,900Active2 beds 2 baths1,352 sq. ft.6720 E Monticello Court #14-A1, Gurnee, IL 60031
MLS# 12494042Listed by: MILOS REAL ESTATE LLC - New
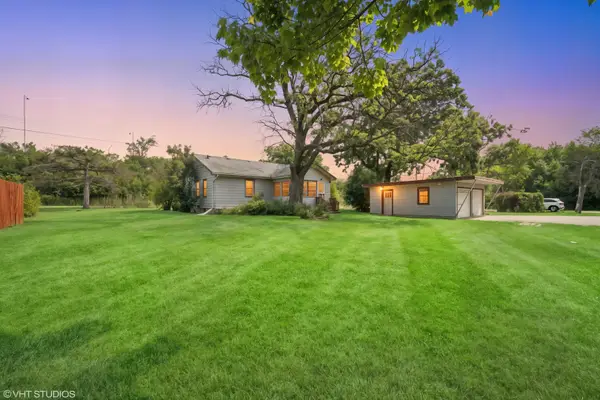 $265,000Active3 beds 1 baths1,157 sq. ft.
$265,000Active3 beds 1 baths1,157 sq. ft.4363 W Kennedy Drive, Gurnee, IL 60031
MLS# 12503791Listed by: COMPASS - New
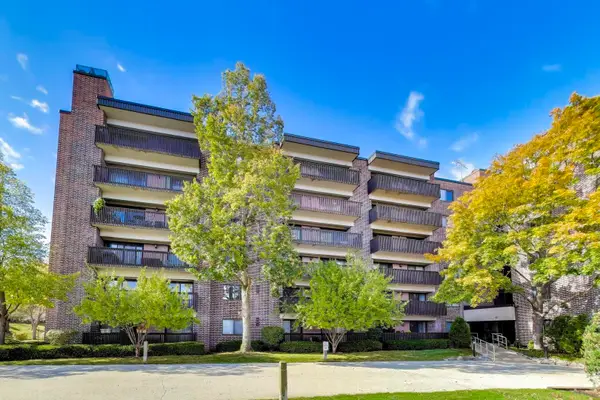 $229,000Active2 beds 2 baths1,200 sq. ft.
$229,000Active2 beds 2 baths1,200 sq. ft.920 Vose Drive #604, Gurnee, IL 60031
MLS# 12495535Listed by: @PROPERTIES CHRISTIE'S INTERNATIONAL REAL ESTATE - New
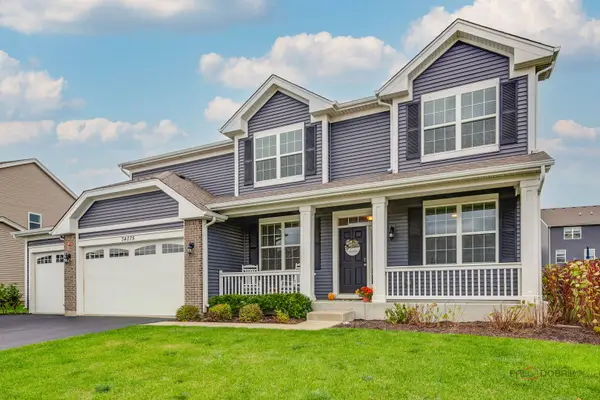 $525,000Active4 beds 3 baths2,556 sq. ft.
$525,000Active4 beds 3 baths2,556 sq. ft.34075 N Jenna Lane, Gurnee, IL 60031
MLS# 12497406Listed by: BERKSHIRE HATHAWAY HOMESERVICES CHICAGO - New
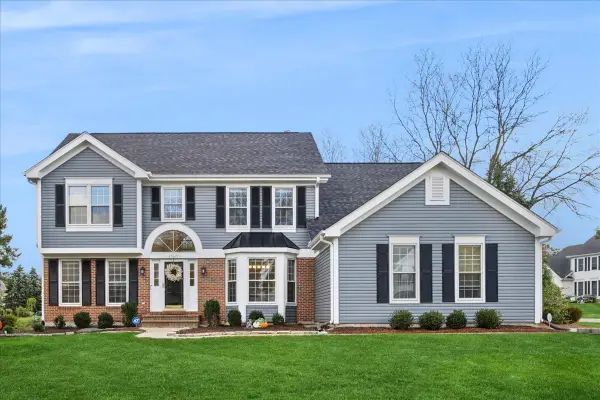 $575,000Active4 beds 4 baths2,815 sq. ft.
$575,000Active4 beds 4 baths2,815 sq. ft.17671 W Westwind Drive, Gurnee, IL 60031
MLS# 12494580Listed by: BAIRD & WARNER
