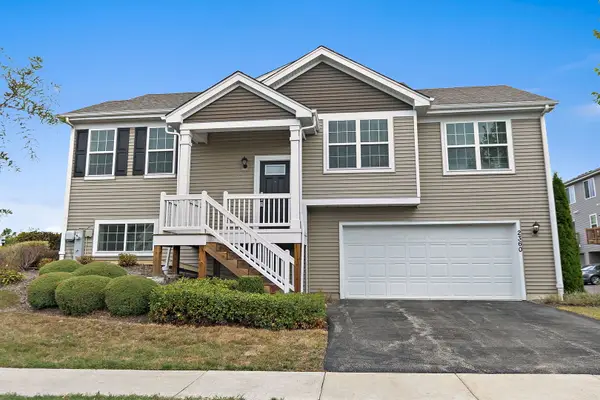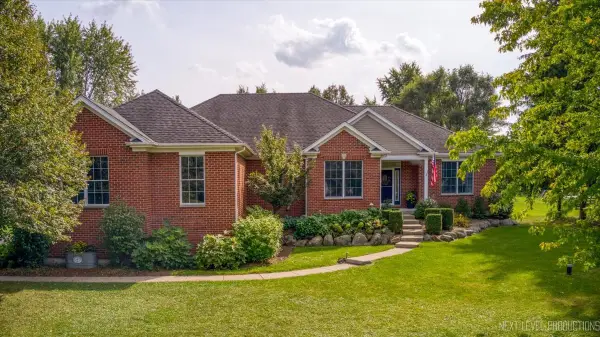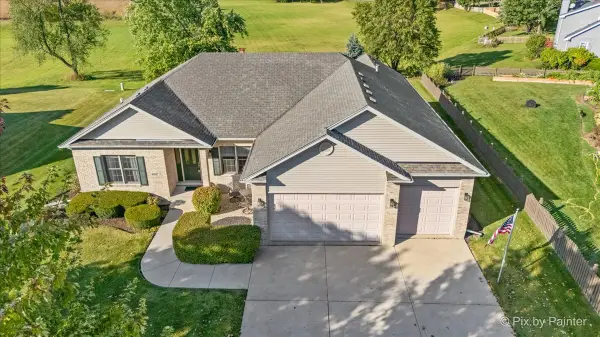10N916 Highland Trail, Hampshire, IL 60140
Local realty services provided by:ERA Naper Realty
10N916 Highland Trail,Hampshire, IL 60140
$875,000
- 4 Beds
- 5 Baths
- 4,172 sq. ft.
- Single family
- Pending
Listed by:jennifer rasmussen
Office:@properties christie's international real estate
MLS#:12453494
Source:MLSNI
Price summary
- Price:$875,000
- Price per sq. ft.:$209.73
About this home
SPECTACULAR! Timeless craftsmanship with sweeping views of the rolling countryside, this Hampshire estate redefines elegance and comfort. Perched atop a gentle hill in the coveted Burlington Hills Subdivision this remarkable luxury residence offers nearly 4,200 square feet of refined living space. With 4 bedrooms, 4.1 bathrooms, first floor den, 3 car side load garage and a full walkout basement this home is designed for both grand entertaining and comfortable everyday living. Experience the elegance of open-concept design, enhanced by soaring ceilings, gorgeous Brazilian cherry floors and remarkable custom trimwork throughout. The two-story family room is drenched in sunlight with floor to ceiling windows. It features a stately brick fireplace that anchors the space with warmth and character. A chef's dream kitchen is complete with: granite countertops, oversized island, SS appliances with double ovens and Wolf range, maple cabinets, XL cream colored island and butlers pantry with extra cabinets and ice maker. This space flows seamlessly into the living and dining areas, where bay windows are a reminder of the home's exquisite detail and sophistication. The LARGE mudroom provides everyday functionality in style with built-in cubbies and work sink. The primary suite is a private retreat of exceptional scale - A serene sitting area offers the perfect nook for reading or a home office. There is a sense of indulgence at every turn in the spa-inspired bath boasting double sinks, walk-in shower and separate soaking tub. The suite's oversized walk-in closet-complete with a center island-feels like a boutique dressing room designed to feel luxurious and functional. Bedroom 1 & 2 are generously sized with walk-in closets and built-in desks - custom & adorable. Bedroom #3 has a vaulted ceiling with large Palladian window, XL WIC and private bath. There is convenient upstairs laundry and full hall bathroom with double sinks. The home's thoughtful design ensures both convenience and luxury at every level. With a walkout basement complete with true kitchen, full bathroom, workout room/bedroom, sauna and an abundance of storage. The unique layout lends itself nicely to multi-generational living. This amazing area truly offers an additional 2000 sq. feet of REAL living space. The impressive exterior is a showstopper: cedar gables, smart siding, stone and brick facade, multi-tier deck, outdoor fireplace, paver and stamped concrete patio, outdoor surround sound, horseshoe driveway, lush & mature landscaping. The setting is nothing short of spectacular with sweeping views of the endlessly stretching lush green hills. Tranquility by day and breathtaking sunsets each evening. This property is a rare blend of sophistication, comfort, and natural beauty. This Highland Drive estate is one of a kind. Upgrades & Features include: NEW ROOF, new washer and dryer, newer extra deep well pump 2017, double water heaters 2018, 2 - 200 amp breaker boxes, irrigation system, 3 new garage door openers, and piped surround sound throughout home. These are the original owners who custom built this property and have taken amazing care of it throughout the years. Township - Burlington * Subdivision - Burlington Hills * Central Schools * Highest point in subdivision. One of the highest elevation points in Kane County *******
Contact an agent
Home facts
- Year built:2005
- Listing ID #:12453494
- Added:8 day(s) ago
- Updated:September 28, 2025 at 12:41 AM
Rooms and interior
- Bedrooms:4
- Total bathrooms:5
- Full bathrooms:4
- Half bathrooms:1
- Living area:4,172 sq. ft.
Heating and cooling
- Cooling:Central Air, Zoned
- Heating:Natural Gas
Structure and exterior
- Roof:Asphalt
- Year built:2005
- Building area:4,172 sq. ft.
- Lot area:2.04 Acres
Schools
- High school:Central High School
- Middle school:Central Middle School
- Elementary school:Howard B Thomas Grade School
Finances and disclosures
- Price:$875,000
- Price per sq. ft.:$209.73
- Tax amount:$18,258 (2024)
New listings near 10N916 Highland Trail
- Open Sun, 11am to 1pmNew
 $280,000Active3 beds 2 baths1,597 sq. ft.
$280,000Active3 beds 2 baths1,597 sq. ft.2360 Upland Road #2267, Hampshire, IL 60140
MLS# 12467195Listed by: BERKSHIRE HATHAWAY HOMESERVICES STARCK REAL ESTATE - New
 $549,800Active5 beds 4 baths2,118 sq. ft.
$549,800Active5 beds 4 baths2,118 sq. ft.42W565 Hummingbird Street, Hampshire, IL 60140
MLS# 12478835Listed by: RE/MAX ALL PRO - ST CHARLES - New
 $489,900Active5 beds 4 baths3,009 sq. ft.
$489,900Active5 beds 4 baths3,009 sq. ft.221 White Oak Street, Hampshire, IL 60140
MLS# 12479582Listed by: REDFIN CORPORATION - New
 $500,000Active3 beds 2 baths5,875 sq. ft.
$500,000Active3 beds 2 baths5,875 sq. ft.40W455 Atchison Drive, Hampshire, IL 60140
MLS# 12470461Listed by: RE/MAX SUBURBAN - New
 $2,500,000Active3 beds 3 baths2,325 sq. ft.
$2,500,000Active3 beds 3 baths2,325 sq. ft.17N753 Widmayer Road, Hampshire, IL 60140
MLS# 12468404Listed by: COLEMAN LAND COMPANY  $449,900Pending3 beds 2 baths2,051 sq. ft.
$449,900Pending3 beds 2 baths2,051 sq. ft.602 Woodside Terrace, Hampshire, IL 60140
MLS# 12466797Listed by: KELLER WILLIAMS SUCCESS REALTY- New
 $629,000Active16 Acres
$629,000Active16 Acres0 Route 20 Highway, Hampshire, IL 60140
MLS# 12476765Listed by: EHOMES REALTY, LTD - New
 $470,000Active3 beds 2 baths1,600 sq. ft.
$470,000Active3 beds 2 baths1,600 sq. ft.452 Dawns End, Hampshire, IL 60140
MLS# 12476566Listed by: CENTURY 21 NEW HERITAGE - HAMPSHIRE - New
 $255,000Active2 beds 1 baths851 sq. ft.
$255,000Active2 beds 1 baths851 sq. ft.1087 Marcello Drive #1087, Hampshire, IL 60140
MLS# 12474222Listed by: REALTY OF AMERICA, LLC
