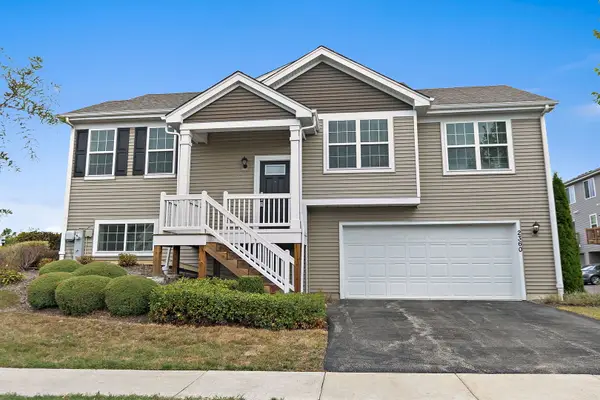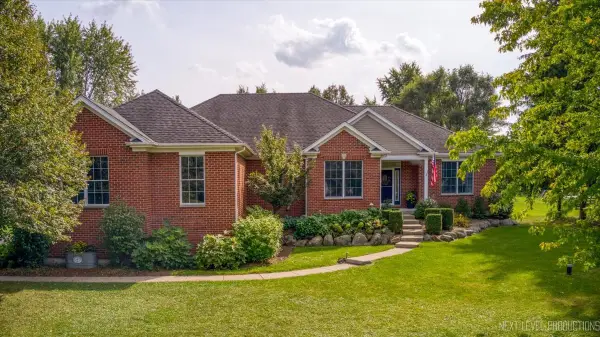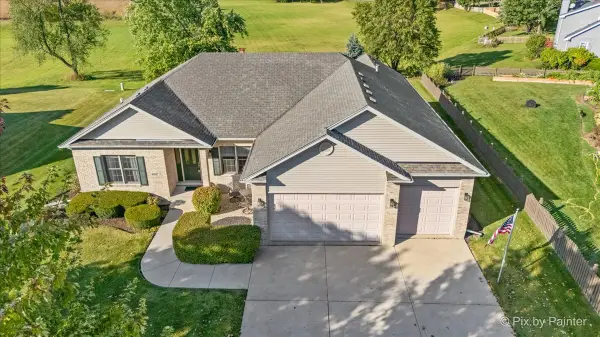40W455 Atchison Drive, Hampshire, IL 60140
Local realty services provided by:Results Realty ERA Powered
Listed by:lisa cruz
Office:re/max suburban
MLS#:12470461
Source:MLSNI
Price summary
- Price:$500,000
- Price per sq. ft.:$85.11
About this home
Beautiful Custom-built Ranch home that is truly one of a kind. Vaulted ceilings lined with gorgeous solid wood beams, skylights and oversized windows make for Spectacular views of the big, beautiful yard. Open Concept, all Hardwood first floor is perfect for family get togethers around the Fireplace w/plenty of floor outlets for easy lighting. Beautiful all wood built-in bookcases. Kitchen has beautiful blond maple Cabinetry, Quartz countertops, subway tiles, canned lighting and a large custom wood breakfast bar. Master bedroom looks out to a beautiful patio, has vaulted ceilings lined with solid wood beams and canned lighting. Master bath has a double vanity sink with Granite counter tops, large soaker tub, and walk in closet. Bedrooms 2 & 3 are nicely sized. Magnificent & modern style loft that overlooks the entire first floor. Huge, finished basement with solid wood wainscoting, pillars and canned lighting. Enjoy the beautiful yard resembling a Japanese Garden beginning with a beautiful deck that wraps around the back and side of the house. Yard also has a shed with a concrete foundation. NEW Water heater, Furnace & Driveway. Large two car garage with cabinetry, storage space and basement access. Do not miss out on seeing this truly incredible Custom-built home.
Contact an agent
Home facts
- Year built:1981
- Listing ID #:12470461
- Added:2 day(s) ago
- Updated:September 27, 2025 at 05:41 PM
Rooms and interior
- Bedrooms:3
- Total bathrooms:2
- Full bathrooms:2
- Living area:5,875 sq. ft.
Heating and cooling
- Cooling:Central Air
- Heating:Natural Gas
Structure and exterior
- Year built:1981
- Building area:5,875 sq. ft.
- Lot area:1.01 Acres
Schools
- High school:Hampshire High School
- Middle school:Hampshire Middle School
- Elementary school:Big Timber Elementary School
Finances and disclosures
- Price:$500,000
- Price per sq. ft.:$85.11
- Tax amount:$8,559 (2024)
New listings near 40W455 Atchison Drive
- Open Sun, 11am to 1pmNew
 $280,000Active3 beds 2 baths1,597 sq. ft.
$280,000Active3 beds 2 baths1,597 sq. ft.2360 Upland Road #2267, Hampshire, IL 60140
MLS# 12467195Listed by: BERKSHIRE HATHAWAY HOMESERVICES STARCK REAL ESTATE - New
 $549,800Active5 beds 4 baths2,118 sq. ft.
$549,800Active5 beds 4 baths2,118 sq. ft.42W565 Hummingbird Street, Hampshire, IL 60140
MLS# 12478835Listed by: RE/MAX ALL PRO - ST CHARLES - New
 $489,900Active5 beds 4 baths3,009 sq. ft.
$489,900Active5 beds 4 baths3,009 sq. ft.221 White Oak Street, Hampshire, IL 60140
MLS# 12479582Listed by: REDFIN CORPORATION - New
 $2,500,000Active3 beds 3 baths2,325 sq. ft.
$2,500,000Active3 beds 3 baths2,325 sq. ft.17N753 Widmayer Road, Hampshire, IL 60140
MLS# 12468404Listed by: COLEMAN LAND COMPANY - Open Sat, 12 to 2pm
 $449,900Pending3 beds 2 baths2,051 sq. ft.
$449,900Pending3 beds 2 baths2,051 sq. ft.602 Woodside Terrace, Hampshire, IL 60140
MLS# 12466797Listed by: KELLER WILLIAMS SUCCESS REALTY - New
 $629,000Active16 Acres
$629,000Active16 Acres0 Route 20 Highway, Hampshire, IL 60140
MLS# 12476765Listed by: EHOMES REALTY, LTD - Open Sat, 12 to 2pmNew
 $470,000Active3 beds 2 baths1,600 sq. ft.
$470,000Active3 beds 2 baths1,600 sq. ft.452 Dawns End, Hampshire, IL 60140
MLS# 12476566Listed by: CENTURY 21 NEW HERITAGE - HAMPSHIRE  $875,000Pending4 beds 5 baths4,172 sq. ft.
$875,000Pending4 beds 5 baths4,172 sq. ft.10N916 Highland Trail, Hampshire, IL 60140
MLS# 12453494Listed by: @PROPERTIES CHRISTIE'S INTERNATIONAL REAL ESTATE- New
 $255,000Active2 beds 1 baths851 sq. ft.
$255,000Active2 beds 1 baths851 sq. ft.1087 Marcello Drive #1087, Hampshire, IL 60140
MLS# 12474222Listed by: REALTY OF AMERICA, LLC
