1805 Deforest Lane, Hanover Park, IL 60133
Local realty services provided by:ERA Naper Realty
1805 Deforest Lane,Hanover Park, IL 60133
$334,900
- 3 Beds
- 2 Baths
- 1,337 sq. ft.
- Single family
- Active
Listed by:douglas dibasilio
Office:homesmart connect llc.
MLS#:12455642
Source:MLSNI
Price summary
- Price:$334,900
- Price per sq. ft.:$250.49
About this home
Welcome home to this charming 3-bedroom, 2-bathroom residence offering approximately 1,337 sq ft of comfortable living space on a generous lot. This well-maintained home features hardwood flooring, an inviting layout filled with abundant natural light, and spacious rooms that allow for flexible furniture arrangements. The kitchen is equipped with ample cabinetry and counter space for easy meal preparation, while the tiled shower in the bathroom adds a touch of sophistication. A large family room provides the perfect spot for gatherings, and the convenient laundry room offers plenty of storage. Recent updates include a newly redone driveway (2023), A/C (2021), hot water heater (2019), garbage disposal (2022), and stove/oven (2022). Outside, the beautifully maintained yard with a 10x10 shed and lush greenery create a serene setting, complemented by ample parking for residents and guests. With its combination of comfort, functionality, and curb appeal, this home presents the perfect opportunity for buyers seeking a welcoming space in a desirable neighborhood.
Contact an agent
Home facts
- Year built:1979
- Listing ID #:12455642
- Added:7 day(s) ago
- Updated:September 03, 2025 at 10:45 AM
Rooms and interior
- Bedrooms:3
- Total bathrooms:2
- Full bathrooms:2
- Living area:1,337 sq. ft.
Heating and cooling
- Cooling:Central Air
- Heating:Forced Air, Natural Gas
Structure and exterior
- Roof:Asphalt
- Year built:1979
- Building area:1,337 sq. ft.
- Lot area:0.25 Acres
Schools
- High school:Glenbard North High School
- Middle school:Stratford Middle School
- Elementary school:Elsie Johnson Elementary School
Utilities
- Water:Public
- Sewer:Public Sewer
Finances and disclosures
- Price:$334,900
- Price per sq. ft.:$250.49
- Tax amount:$8,000 (2024)
New listings near 1805 Deforest Lane
- New
 $495,000Active5 beds 3 baths1,825 sq. ft.
$495,000Active5 beds 3 baths1,825 sq. ft.1649 Park Avenue, Hanover Park, IL 60133
MLS# 12459913Listed by: PETER DROSSOS REAL ESTATE - New
 $250,000Active3 beds 2 baths1,062 sq. ft.
$250,000Active3 beds 2 baths1,062 sq. ft.1395 Alpine Court #C, Hanover Park, IL 60133
MLS# 12459327Listed by: LEADER REALTY, INC. - New
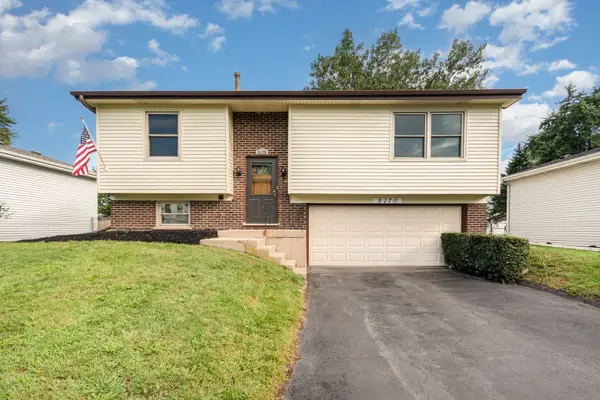 $329,900Active3 beds 2 baths
$329,900Active3 beds 2 baths8170 Northway Drive, Hanover Park, IL 60133
MLS# 12458132Listed by: O'NEIL PROPERTY GROUP, LLC - New
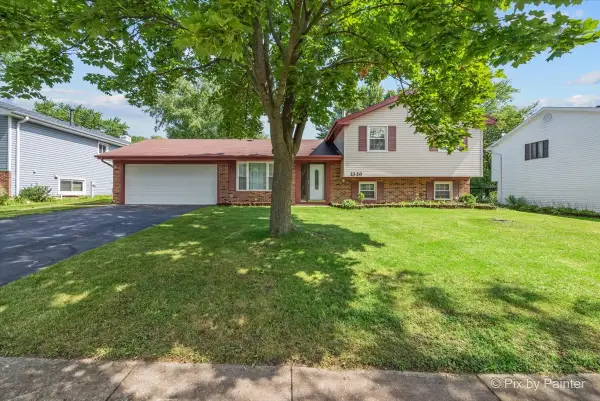 $379,900Active3 beds 3 baths1,510 sq. ft.
$379,900Active3 beds 3 baths1,510 sq. ft.2320 Bayside Drive, Hanover Park, IL 60133
MLS# 12456574Listed by: RE/MAX ALL PRO - New
 $418,500Active3 beds 3 baths2,300 sq. ft.
$418,500Active3 beds 3 baths2,300 sq. ft.1824 Isle Royal Lane, Hanover Park, IL 60133
MLS# 12452544Listed by: REALTY OF AMERICA, LLC - New
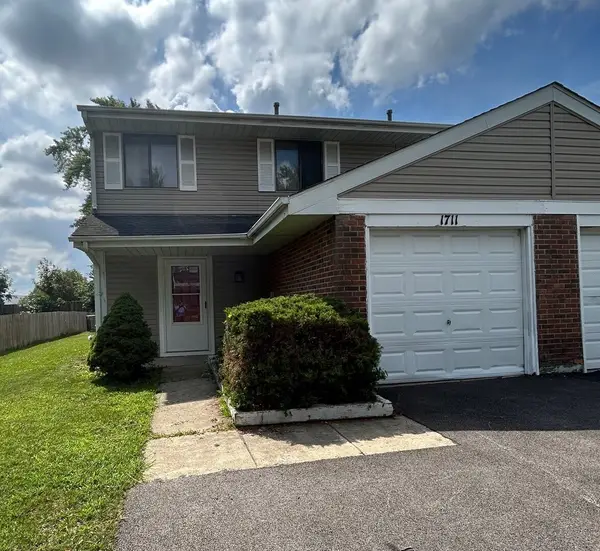 $309,995Active3 beds 2 baths1,356 sq. ft.
$309,995Active3 beds 2 baths1,356 sq. ft.1711 Fulton Lane, Hanover Park, IL 60133
MLS# 12456294Listed by: ECG REALTY INC - New
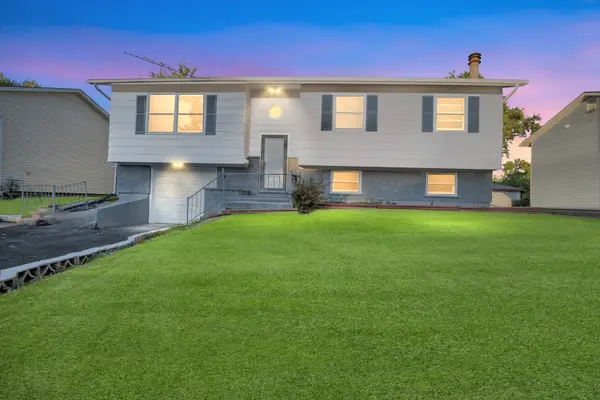 $449,900Active4 beds 2 baths1,132 sq. ft.
$449,900Active4 beds 2 baths1,132 sq. ft.7031 Glenwood Lane, Hanover Park, IL 60133
MLS# 12454934Listed by: REAL BROKER, LLC - New
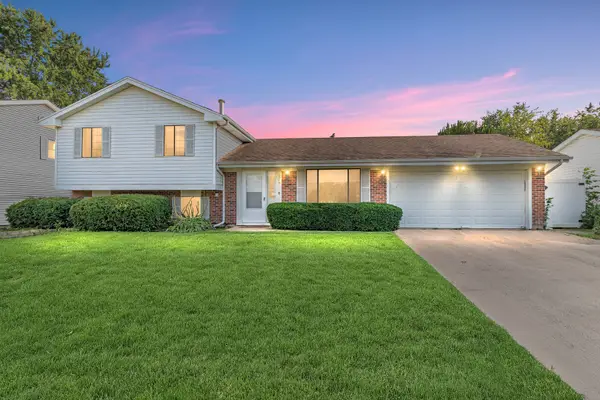 $384,900Active3 beds 3 baths1,510 sq. ft.
$384,900Active3 beds 3 baths1,510 sq. ft.2315 Stepstone Lane, Hanover Park, IL 60133
MLS# 12454863Listed by: LEGACY PROPERTIES, A SARAH LEONARD COMPANY, LLC - New
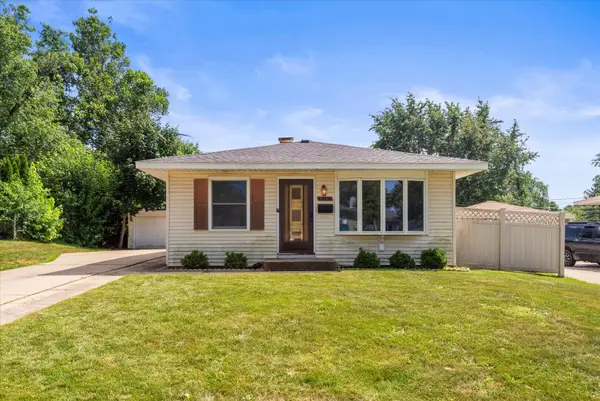 $280,000Active3 beds 1 baths1,017 sq. ft.
$280,000Active3 beds 1 baths1,017 sq. ft.1899 Redwood Avenue, Hanover Park, IL 60133
MLS# 12445150Listed by: COMPASS
