7031 Glenwood Lane, Hanover Park, IL 60133
Local realty services provided by:ERA Naper Realty
7031 Glenwood Lane,Hanover Park, IL 60133
$449,900
- 4 Beds
- 2 Baths
- 1,132 sq. ft.
- Single family
- Active
Listed by:jeffrey padesky
Office:real broker, llc.
MLS#:12454934
Source:MLSNI
Price summary
- Price:$449,900
- Price per sq. ft.:$397.44
About this home
Welcome to this 4-bedroom, 1.1-bath raised ranch located in the highly regarded Schaumburg school districts! Step into the impressive two-story foyer and head upstairs to find a spacious living and dining room combination, perfect for both everyday living and entertaining. The open layout flows into a large kitchen with room for a table and direct access to the oversized covered porch-ideal for outdoor dining and relaxing. Down the hall, you'll find three comfortable bedrooms with generous closets and bright windows, along with a full hall bath featuring ceramic tile flooring and a solid-surface tub surround. The home has been refreshed with new paint and flooring throughout, creating a clean, move-in-ready feel. The lower level offers even more living space with a large family room highlighted by a cozy wood-burning fireplace and built-in shelving, plus a sizable fourth bedroom, half bath, utility/laundry room, and convenient garage access. Outside, enjoy an expansive fenced backyard and a versatile enclosed workshop or storage space located beneath the deck. Major updates include a brand-new garage door, roof (2018), furnace (2016), and water heater (2023). All this in a prime location near Wintrust Field (home of the Schaumburg Boomers), shopping, dining, transportation, and more!
Contact an agent
Home facts
- Year built:1968
- Listing ID #:12454934
- Added:8 day(s) ago
- Updated:September 03, 2025 at 10:45 AM
Rooms and interior
- Bedrooms:4
- Total bathrooms:2
- Full bathrooms:1
- Half bathrooms:1
- Living area:1,132 sq. ft.
Heating and cooling
- Cooling:Central Air
- Heating:Forced Air, Natural Gas
Structure and exterior
- Roof:Asphalt
- Year built:1968
- Building area:1,132 sq. ft.
Schools
- High school:J B Conant High School
- Middle school:Robert Frost Junior High School
- Elementary school:Hanover Highlands Elementary Sch
Utilities
- Water:Lake Michigan
- Sewer:Public Sewer
Finances and disclosures
- Price:$449,900
- Price per sq. ft.:$397.44
- Tax amount:$6,007 (2023)
New listings near 7031 Glenwood Lane
- New
 $495,000Active5 beds 3 baths1,825 sq. ft.
$495,000Active5 beds 3 baths1,825 sq. ft.1649 Park Avenue, Hanover Park, IL 60133
MLS# 12459913Listed by: PETER DROSSOS REAL ESTATE - New
 $250,000Active3 beds 2 baths1,062 sq. ft.
$250,000Active3 beds 2 baths1,062 sq. ft.1395 Alpine Court #C, Hanover Park, IL 60133
MLS# 12459327Listed by: LEADER REALTY, INC. - New
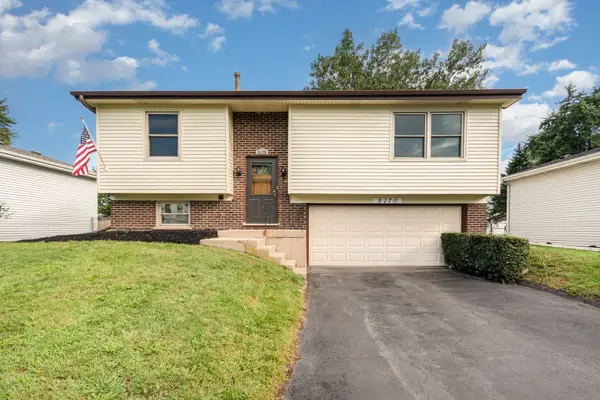 $329,900Active3 beds 2 baths
$329,900Active3 beds 2 baths8170 Northway Drive, Hanover Park, IL 60133
MLS# 12458132Listed by: O'NEIL PROPERTY GROUP, LLC - New
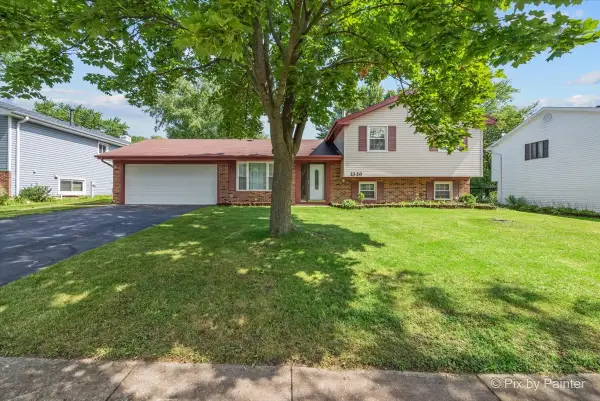 $379,900Active3 beds 3 baths1,510 sq. ft.
$379,900Active3 beds 3 baths1,510 sq. ft.2320 Bayside Drive, Hanover Park, IL 60133
MLS# 12456574Listed by: RE/MAX ALL PRO - New
 $418,500Active3 beds 3 baths2,300 sq. ft.
$418,500Active3 beds 3 baths2,300 sq. ft.1824 Isle Royal Lane, Hanover Park, IL 60133
MLS# 12452544Listed by: REALTY OF AMERICA, LLC - New
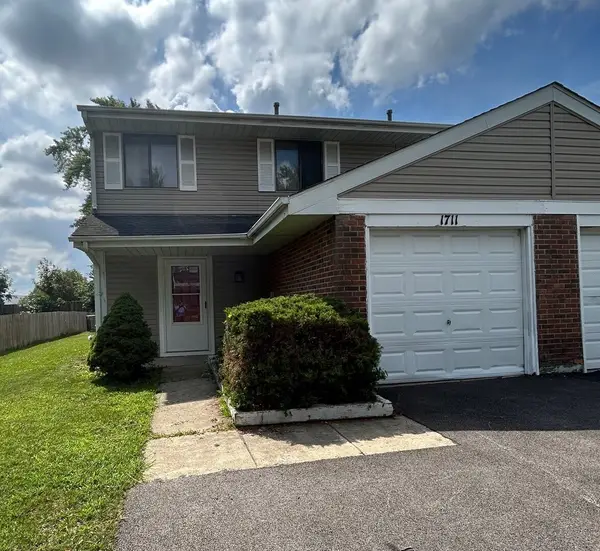 $309,995Active3 beds 2 baths1,356 sq. ft.
$309,995Active3 beds 2 baths1,356 sq. ft.1711 Fulton Lane, Hanover Park, IL 60133
MLS# 12456294Listed by: ECG REALTY INC - New
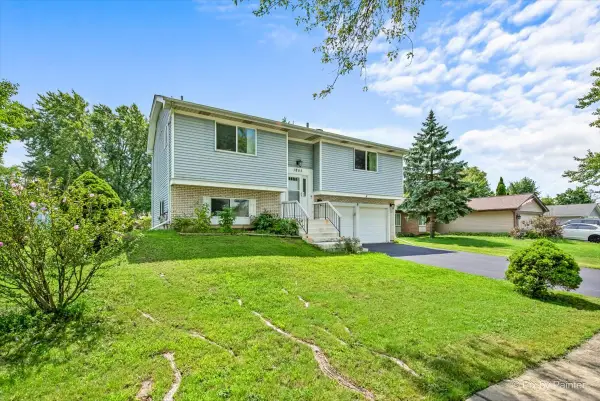 $334,900Active3 beds 2 baths1,337 sq. ft.
$334,900Active3 beds 2 baths1,337 sq. ft.1805 Deforest Lane, Hanover Park, IL 60133
MLS# 12455642Listed by: HOMESMART CONNECT LLC - New
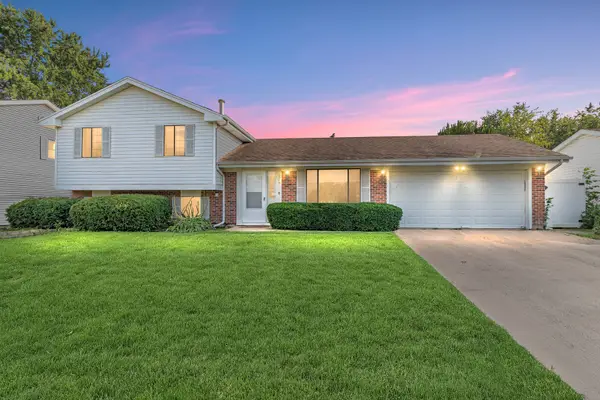 $384,900Active3 beds 3 baths1,510 sq. ft.
$384,900Active3 beds 3 baths1,510 sq. ft.2315 Stepstone Lane, Hanover Park, IL 60133
MLS# 12454863Listed by: LEGACY PROPERTIES, A SARAH LEONARD COMPANY, LLC - New
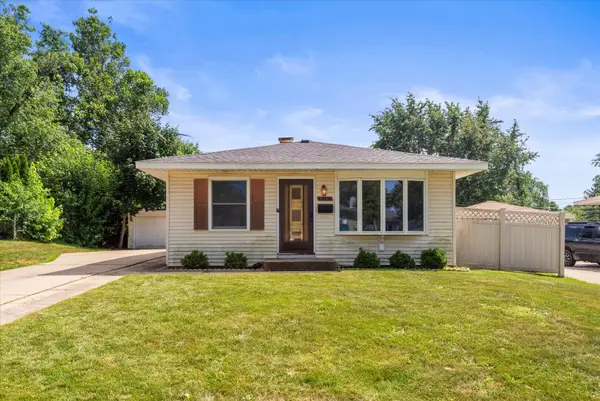 $280,000Active3 beds 1 baths1,017 sq. ft.
$280,000Active3 beds 1 baths1,017 sq. ft.1899 Redwood Avenue, Hanover Park, IL 60133
MLS# 12445150Listed by: COMPASS
