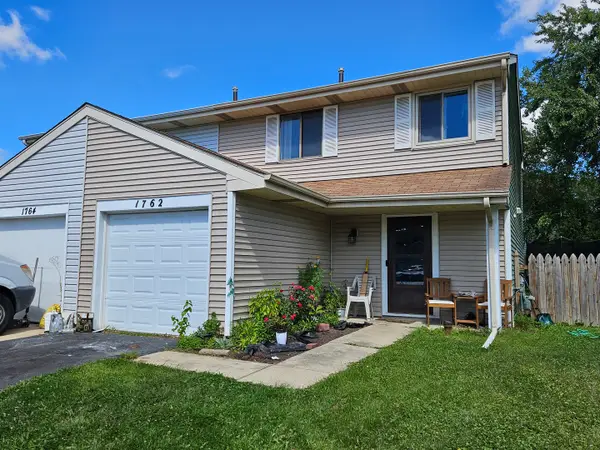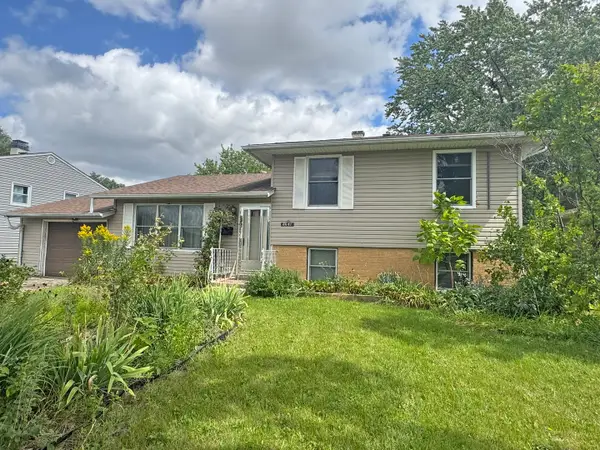2183 Camden Lane #2183, Hanover Park, IL 60133
Local realty services provided by:Results Realty ERA Powered
2183 Camden Lane #2183,Hanover Park, IL 60133
$265,000
- 2 Beds
- 2 Baths
- 1,263 sq. ft.
- Condominium
- Pending
Listed by:autumn sheppard-blandi
Office:coldwell banker realty
MLS#:12461563
Source:MLSNI
Price summary
- Price:$265,000
- Price per sq. ft.:$209.82
- Monthly HOA dues:$236
About this home
Welcome to 2183 Camden Lane! This well-maintained first-floor, end-unit ranch condo offers an open-concept design, abundant natural light, and excellent storage-ideal whether you're purchasing your first home, looking to downsize, or an investment property. Located in the highly desirable Bartlett School District, this home features a deep 1-car attached garage and a semi-private outdoor space with oversized cement patio and mature trees, perfect for entertaining or relaxing. Inside, you'll enjoy a spacious, combined living and dining area with large windows that brighten the space. The kitchen offers ample cabinetry, a pantry, gas range with hood, and a bay-window breakfast nook. The primary suite includes a walk-in closet and en-suite bath with single sink vanity, built-in makeup/dressing table, soaking tub, separate shower, and linen closet. A second bedroom and additional full bath provide flexibility for guests, office, or hobbies. Recent updates include: high-quality stile & rail solid core doors (2011), wood plank flooring & carpet (2021), dishwasher (2024), Lennox HVAC (2019), 40-gal commercial-grade State water heater (2022), and Amana washer & dryer (2017). Conveniently located close to shopping, dining, entertainment, parks, and trails, with easy access to major highways and Metra stations for commuting. ***MULTIPLE OFFERS REC'D - H&B DUE SUNDAY 9/7 @ 4PM***
Contact an agent
Home facts
- Year built:1990
- Listing ID #:12461563
- Added:3 day(s) ago
- Updated:September 09, 2025 at 03:37 AM
Rooms and interior
- Bedrooms:2
- Total bathrooms:2
- Full bathrooms:2
- Living area:1,263 sq. ft.
Heating and cooling
- Cooling:Central Air
- Heating:Forced Air, Natural Gas
Structure and exterior
- Roof:Asphalt
- Year built:1990
- Building area:1,263 sq. ft.
Schools
- High school:Bartlett High School
- Middle school:East View Middle School
- Elementary school:Prairieview Elementary School
Utilities
- Water:Lake Michigan
- Sewer:Public Sewer
Finances and disclosures
- Price:$265,000
- Price per sq. ft.:$209.82
- Tax amount:$4,437 (2024)
New listings near 2183 Camden Lane #2183
- New
 $300,900Active4 beds 2 baths1,601 sq. ft.
$300,900Active4 beds 2 baths1,601 sq. ft.7873 Asbury Circle, Hanover Park, IL 60133
MLS# 12462963Listed by: MUTUAL REALTY LLC  $369,999Pending3 beds 2 baths1,132 sq. ft.
$369,999Pending3 beds 2 baths1,132 sq. ft.7326 Northway Drive, Hanover Park, IL 60133
MLS# 12441025Listed by: RE/MAX SUBURBAN- New
 $350,000Active3 beds 2 baths1,736 sq. ft.
$350,000Active3 beds 2 baths1,736 sq. ft.3867 Springlake Drive, Hanover Park, IL 60133
MLS# 12465554Listed by: ARNI REALTY INCORPORATED - New
 $274,900Active3 beds 2 baths1,356 sq. ft.
$274,900Active3 beds 2 baths1,356 sq. ft.1762 De Forest Lane, Hanover Park, IL 60133
MLS# 12464166Listed by: @PROPERTIES CHRISTIE'S INTERNATIONAL REAL ESTATE - New
 $200,000Active3 beds 2 baths1,027 sq. ft.
$200,000Active3 beds 2 baths1,027 sq. ft.6641 Church Street, Hanover Park, IL 60133
MLS# 12464915Listed by: N. W. VILLAGE REALTY, INC. - New
 $289,900Active5 beds 2 baths2,062 sq. ft.
$289,900Active5 beds 2 baths2,062 sq. ft.1648 Linden Avenue, Hanover Park, IL 60133
MLS# 12462253Listed by: WHYRENT REAL ESTATE COMPANY - New
 $250,000Active3 beds 1 baths1,200 sq. ft.
$250,000Active3 beds 1 baths1,200 sq. ft.1316 Kingsbury Drive #1, Hanover Park, IL 60133
MLS# 12448439Listed by: COMPASS - New
 $330,000Active3 beds 2 baths1,736 sq. ft.
$330,000Active3 beds 2 baths1,736 sq. ft.2183 Wildwood Court, Hanover Park, IL 60133
MLS# 12463604Listed by: LEGACY PROPERTIES, A SARAH LEONARD COMPANY, LLC - New
 $279,900Active4 beds 1 baths1,336 sq. ft.
$279,900Active4 beds 1 baths1,336 sq. ft.1607 W Celebrity Circle, Hanover Park, IL 60133
MLS# 12461353Listed by: HOMESMART CONNECT LLC
