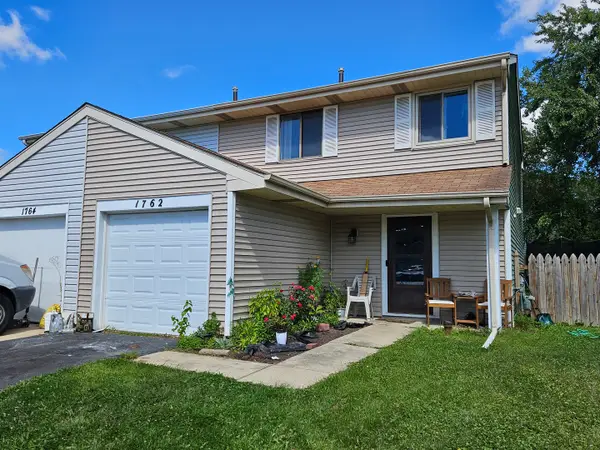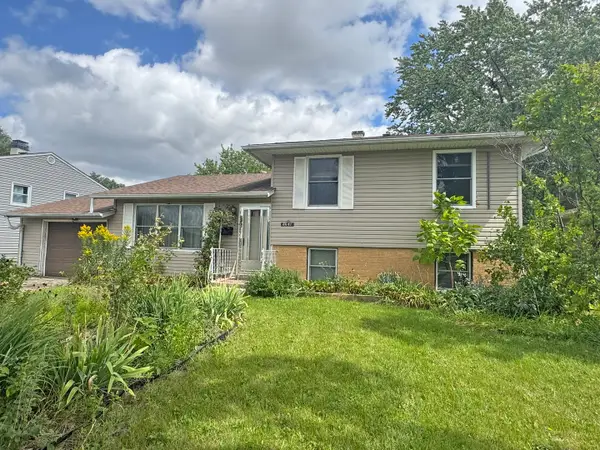2183 Wildwood Court, Hanover Park, IL 60133
Local realty services provided by:ERA Naper Realty
2183 Wildwood Court,Hanover Park, IL 60133
$330,000
- 3 Beds
- 2 Baths
- 1,736 sq. ft.
- Single family
- Active
Listed by:sarah leonard
Office:legacy properties, a sarah leonard company, llc.
MLS#:12463604
Source:MLSNI
Price summary
- Price:$330,000
- Price per sq. ft.:$190.09
About this home
Nothing to do but move into this updated 3-bedroom duplex situated on a cul-de-sac lot in the heart of Hanover Park-no HOA! This raised ranch includes numerous updates, including siding and roof in 2023 (complete tear-off with 20-year shingles), luxury vinyl plank flooring, fresh paint throughout, HVAC in 2023, all electrical, plumbing, and drywall on the second level replaced in 2011, Tesla charge in the garage, and a new driveway in 2023. Step upstairs to the spacious living room filled with natural light, which opens to a dining area. The updated kitchen boasts beautiful cherry cabinets, granite counters, and a tile backsplash. The primary bedroom features dual closets and en-suite access, accompanied by an additional bedroom, hall bath, and a convenient laundry/utility room with sink on the main level. The walkout basement includes a large family room with a slider to the outdoor space, a full bath with custom walk-in shower, and a generously sized third bedroom. Outside, relax on the deck overlooking the private fenced yard that does not back to other houses. Conveniently located near parks, shopping, restaurants, and with easy interstate access, this home offers a perfect combination of modern updates and functional living space in a great location. Won't last long!
Contact an agent
Home facts
- Year built:1978
- Listing ID #:12463604
- Added:2 day(s) ago
- Updated:September 07, 2025 at 10:39 PM
Rooms and interior
- Bedrooms:3
- Total bathrooms:2
- Full bathrooms:2
- Living area:1,736 sq. ft.
Heating and cooling
- Cooling:Central Air
- Heating:Natural Gas
Structure and exterior
- Roof:Asphalt
- Year built:1978
- Building area:1,736 sq. ft.
Schools
- High school:Bartlett High School
- Middle school:Hawk Hollow Elementary School
- Elementary school:Prairieview Elementary School
Utilities
- Water:Public
- Sewer:Public Sewer
Finances and disclosures
- Price:$330,000
- Price per sq. ft.:$190.09
- Tax amount:$5,494 (2024)
New listings near 2183 Wildwood Court
- New
 $274,900Active3 beds 2 baths1,356 sq. ft.
$274,900Active3 beds 2 baths1,356 sq. ft.1762 De Forest Lane, Hanover Park, IL 60133
MLS# 12464166Listed by: @PROPERTIES CHRISTIE'S INTERNATIONAL REAL ESTATE - New
 $200,000Active3 beds 2 baths1,027 sq. ft.
$200,000Active3 beds 2 baths1,027 sq. ft.6641 Church Street, Hanover Park, IL 60133
MLS# 12464915Listed by: N. W. VILLAGE REALTY, INC. - New
 $289,900Active5 beds 2 baths2,062 sq. ft.
$289,900Active5 beds 2 baths2,062 sq. ft.1648 Linden Avenue, Hanover Park, IL 60133
MLS# 12462253Listed by: WHYRENT REAL ESTATE COMPANY - New
 $250,000Active3 beds 1 baths1,200 sq. ft.
$250,000Active3 beds 1 baths1,200 sq. ft.1316 Kingsbury Drive #1, Hanover Park, IL 60133
MLS# 12448439Listed by: COMPASS - Open Sun, 12 to 2pmNew
 $265,000Active2 beds 2 baths1,263 sq. ft.
$265,000Active2 beds 2 baths1,263 sq. ft.2183 Camden Lane #2183, Hanover Park, IL 60133
MLS# 12461563Listed by: COLDWELL BANKER REALTY - New
 $279,900Active4 beds 1 baths1,336 sq. ft.
$279,900Active4 beds 1 baths1,336 sq. ft.1607 W Celebrity Circle, Hanover Park, IL 60133
MLS# 12461353Listed by: HOMESMART CONNECT LLC - New
 $267,500Active3 beds 2 baths
$267,500Active3 beds 2 baths7526 Bristol Lane #2, Hanover Park, IL 60133
MLS# 12461547Listed by: THE AGENCY X - New
 $349,900Active4 beds 2 baths1,746 sq. ft.
$349,900Active4 beds 2 baths1,746 sq. ft.7018 Orchard Lane, Hanover Park, IL 60133
MLS# 12462426Listed by: @PROPERTIES CHRISTIE'S INTERNATIONAL REAL ESTATE - New
 $495,000Active5 beds 3 baths1,825 sq. ft.
$495,000Active5 beds 3 baths1,825 sq. ft.1649 Park Avenue, Hanover Park, IL 60133
MLS# 12459913Listed by: PETER DROSSOS REAL ESTATE
