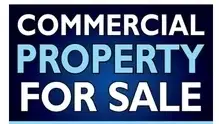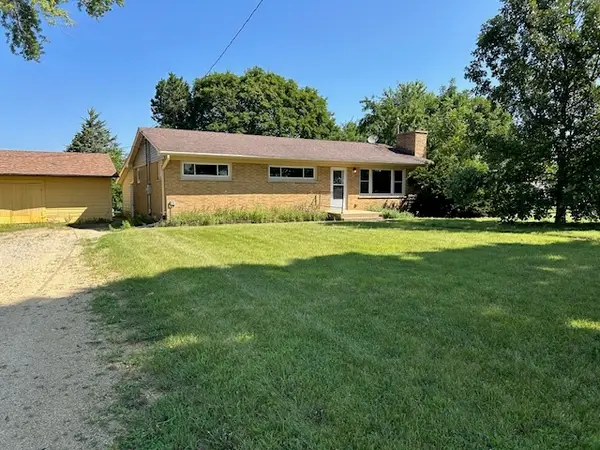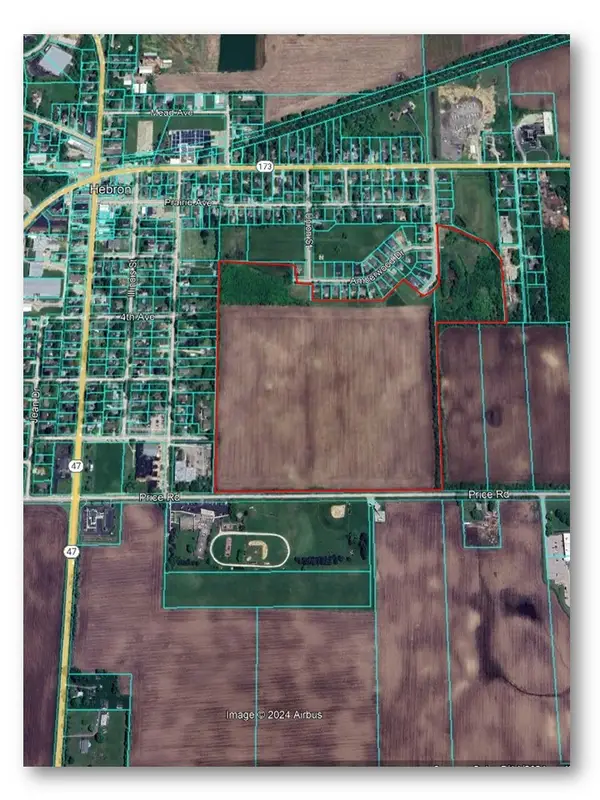10106 Sharon Lane, Hebron, IL 60034
Local realty services provided by:Results Realty ERA Powered
10106 Sharon Lane,Hebron, IL 60034
$349,999
- 3 Beds
- 2 Baths
- 1,800 sq. ft.
- Single family
- Active
Listed by: kim alden, kelly cashmore
Office: compass
MLS#:12522634
Source:MLSNI
Price summary
- Price:$349,999
- Price per sq. ft.:$194.44
About this home
Beautiful and well-maintained, this three-bedroom, two-bath open-concept ranch is situated on a professionally landscaped corner lot and includes an attached two-car garage. The spacious eat-in kitchen features ample counter space with a breakfast bar on the large center island, and a pantry-perfect for everyday living and effortless entertaining. The open layout flows seamlessly into the inviting living room with a tray ceiling, creating a warm and welcoming atmosphere. French doors lead to a bright four-season room ideal for year-round enjoyment. A convenient mudroom/laundry area is located just off the garage for added functionality. The primary suite offers a generously sized walk-in closet, while two additional well-sized bedrooms provide comfort and flexibility. A full unfinished basement delivers excellent storage space with potential for future expansion with plumbing already roughed in. Outdoors, the fully fenced backyard includes a brick paver patio, a storage shed, and mature evergreens that enhance both beauty and privacy. This home has been thoughtfully cared for and is truly move-in ready for its next owner
Contact an agent
Home facts
- Year built:2003
- Listing ID #:12522634
- Added:1 day(s) ago
- Updated:November 27, 2025 at 11:59 AM
Rooms and interior
- Bedrooms:3
- Total bathrooms:2
- Full bathrooms:2
- Living area:1,800 sq. ft.
Heating and cooling
- Cooling:Central Air, Electric
- Heating:Natural Gas
Structure and exterior
- Roof:Asphalt
- Year built:2003
- Building area:1,800 sq. ft.
- Lot area:0.31 Acres
Schools
- High school:Alden-Hebron High School
- Middle school:Alden-Hebron Middle School
- Elementary school:Alden Hebron Elementary School
Utilities
- Water:Public
- Sewer:Public Sewer
Finances and disclosures
- Price:$349,999
- Price per sq. ft.:$194.44
- Tax amount:$4,423 (2024)
New listings near 10106 Sharon Lane
- New
 $349,999Active3 beds 2 baths1,800 sq. ft.
$349,999Active3 beds 2 baths1,800 sq. ft.10106 Sharon Lane, Hebron, IL 60034
MLS# 12522634Listed by: COMPASS  $59,900Active0.33 Acres
$59,900Active0.33 Acres12213 Il Route 173, Hebron, IL 60034
MLS# 12503881Listed by: DREAM REAL ESTATE, INC. $395,000Pending3 beds 1 baths1,763 sq. ft.
$395,000Pending3 beds 1 baths1,763 sq. ft.10502 Seaman Road, Hebron, IL 60034
MLS# 12445333Listed by: @PROPERTIES CHRISTIE'S INTERNATIONAL REAL ESTATE $89,000Active0 Acres
$89,000Active0 Acres12402 Hansen Road, Hebron, IL 60034
MLS# 12392561Listed by: ENTRE COMMERCIAL REALTY, LLC $32,000Active0.2 Acres
$32,000Active0.2 AcresLot 6 Harrison Avenue, Hebron, IL 60034
MLS# 12275222Listed by: BERKSHIRE HATHAWAY HOMESERVICES STARCK REAL ESTATE $1,750,000Active-- beds -- baths
$1,750,000Active-- beds -- baths11700 Price Road, Hebron, IL 60034
MLS# 12266522Listed by: FLANAGAN REALTY, LLC. $625,000Active3 beds 2 baths1,656 sq. ft.
$625,000Active3 beds 2 baths1,656 sq. ft.9210 Kemman Road, Hebron, IL 60034
MLS# 12256488Listed by: KELLER WILLIAMS NORTH SHORE WEST $199,000Active4.72 Acres
$199,000Active4.72 AcresLot 0 Rt 173, Hebron, IL 60034
MLS# 12176402Listed by: PREMIER COMMERCIAL REALTY $43,500Active0 Acres
$43,500Active0 AcresLot 9 Heritage Court, Hebron, IL 60034
MLS# 12145082Listed by: S. MURPHY & ASSOC., INC. $39,500Active0 Acres
$39,500Active0 AcresLot 14 Heritage Court, Hebron, IL 60034
MLS# 12145144Listed by: S. MURPHY & ASSOC., INC.
