940 Augusta Way #212, Highland Park, IL 60035
Local realty services provided by:Results Realty ERA Powered
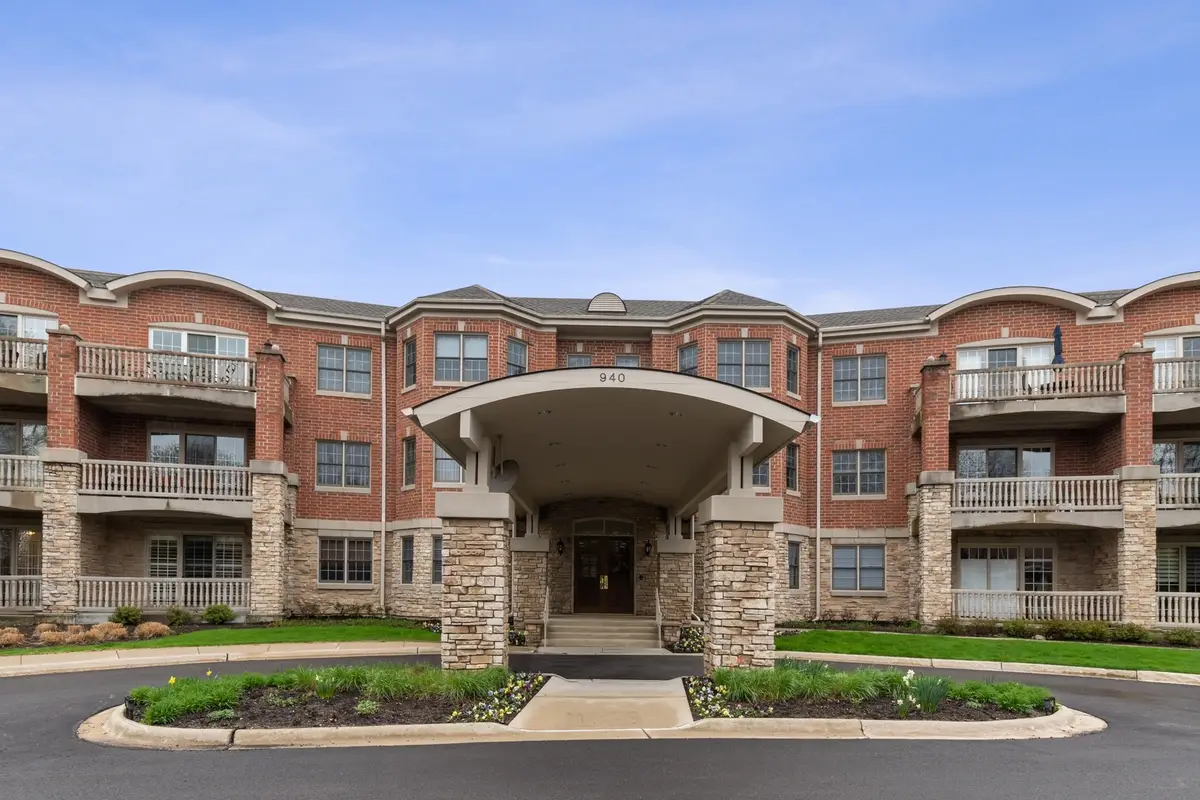
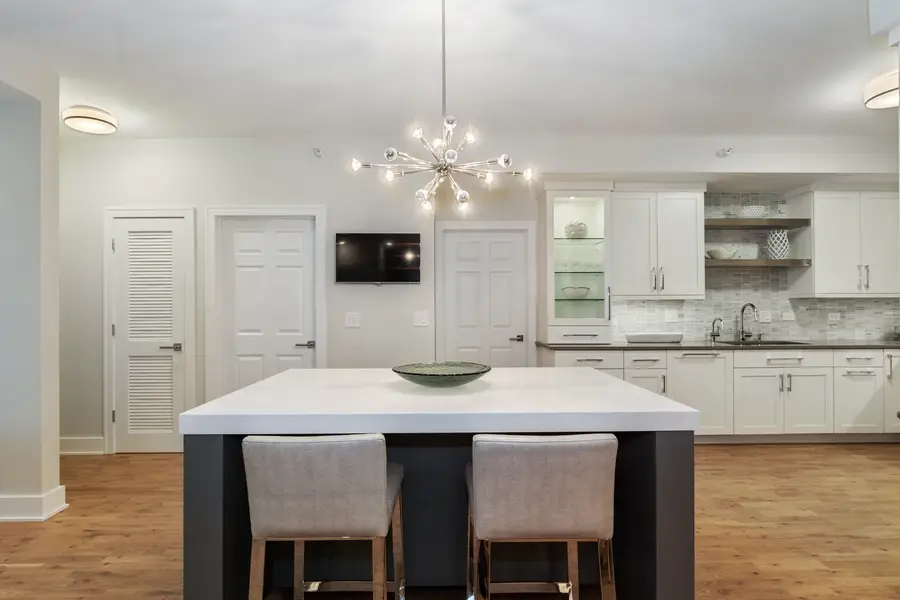
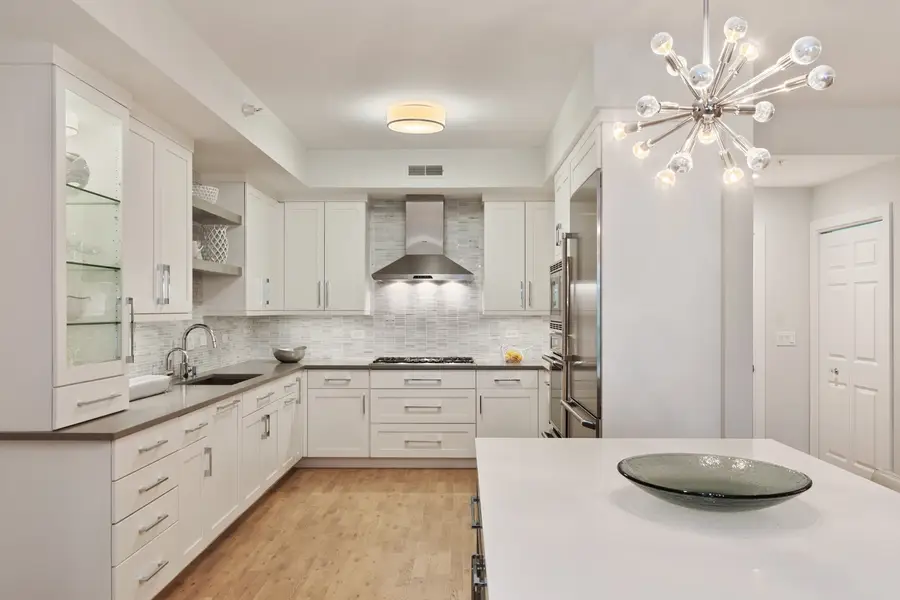
940 Augusta Way #212,Highland Park, IL 60035
$625,000
- 2 Beds
- 2 Baths
- 2,000 sq. ft.
- Condominium
- Pending
Listed by:susan teper
Office:@properties christie's international real estate
MLS#:12424882
Source:MLSNI
Price summary
- Price:$625,000
- Price per sq. ft.:$312.5
- Monthly HOA dues:$886
About this home
Gorgeous and completely remodeled corner end unit in maintenance free Legacy Club . Fabulous open floor plan for today's living. Gourmet high end kitchen with beautiful white cabinetry, quartz counters, marble back splash and Thermador stainless appliances. Large custom grey island / breakfast bar with with room for seating and gathering. Gleaming hardwood floors throughout. 9 ft ceiling with recessed lighting. Large Primary Suite boasts a luxurious bath with custom cabinets, quartz counter, larger shower with seat & make-up vanity. plus an over sized walk in custom closet. Fully remodeled hall bath with marble counter and tub/shower. Full size laundry room plus walk-in storage closet with shelving. Enjoy lovely views overlooking the woods from the 42 ft balcony. Heated garage space, storage unit, exercise room and unlimited parking outside. New walking paths and ponds are being developed by the park district in the area. Convenient location close to Rec Center, town and easy access to expressway. Hurry Won't last long!! Association takes care of everything and your fees include the following utilities: heat, water, gas & scavenger so you can sit back, relax and enjoy!
Contact an agent
Home facts
- Year built:2000
- Listing Id #:12424882
- Added:1 day(s) ago
- Updated:August 22, 2025 at 07:55 AM
Rooms and interior
- Bedrooms:2
- Total bathrooms:2
- Full bathrooms:2
- Living area:2,000 sq. ft.
Heating and cooling
- Cooling:Central Air
- Heating:Forced Air, Natural Gas
Structure and exterior
- Year built:2000
- Building area:2,000 sq. ft.
Schools
- High school:Highland Park High School
- Middle school:Northwood Junior High School
- Elementary school:Wayne Thomas Elementary School
Utilities
- Water:Lake Michigan, Public
- Sewer:Public Sewer
Finances and disclosures
- Price:$625,000
- Price per sq. ft.:$312.5
- Tax amount:$12,840 (2024)
New listings near 940 Augusta Way #212
- Open Sat, 11am to 2:30pmNew
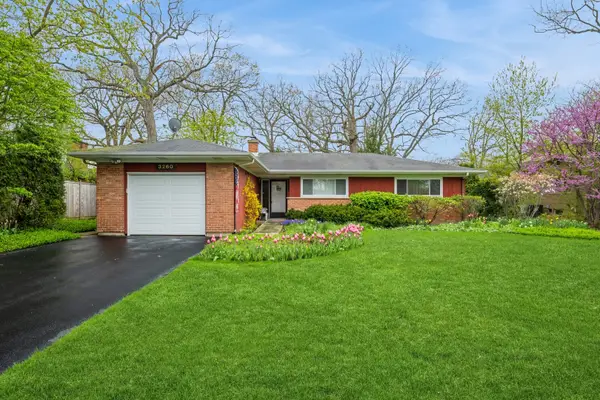 $545,000Active3 beds 2 baths1,879 sq. ft.
$545,000Active3 beds 2 baths1,879 sq. ft.3260 Western Avenue, Highland Park, IL 60035
MLS# 12450704Listed by: BERKSHIRE HATHAWAY HOMESERVICES CHICAGO - New
 $1,899,000Active3 beds 5 baths4,610 sq. ft.
$1,899,000Active3 beds 5 baths4,610 sq. ft.2021 Saint Johns Avenue #4C, Highland Park, IL 60035
MLS# 12430173Listed by: @PROPERTIES CHRISTIE'S INTERNATIONAL REAL ESTATE - New
 $675,000Active3 beds 2 baths2,151 sq. ft.
$675,000Active3 beds 2 baths2,151 sq. ft.590 Broadview Avenue, Highland Park, IL 60035
MLS# 12447669Listed by: COMPASS - Open Sat, 1 to 3pmNew
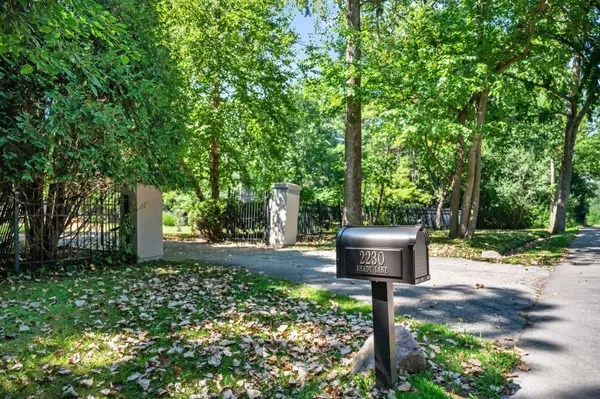 $1,395,000Active4 beds 6 baths6,728 sq. ft.
$1,395,000Active4 beds 6 baths6,728 sq. ft.2230 Shady Lane, Highland Park, IL 60035
MLS# 12445022Listed by: HUDSON PARKER - New
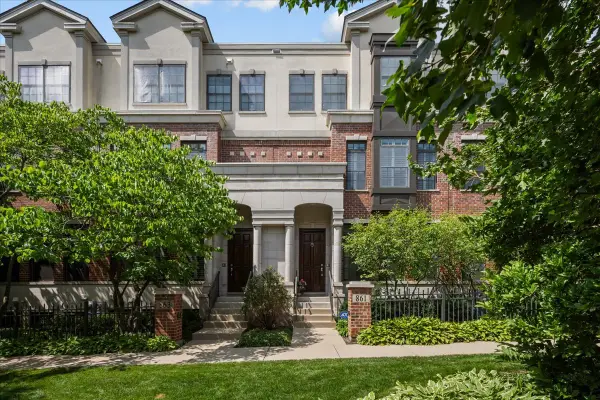 $950,000Active3 beds 4 baths2,871 sq. ft.
$950,000Active3 beds 4 baths2,871 sq. ft.861 Laurel Avenue, Highland Park, IL 60035
MLS# 12443567Listed by: @PROPERTIES CHRISTIE'S INTERNATIONAL REAL ESTATE - New
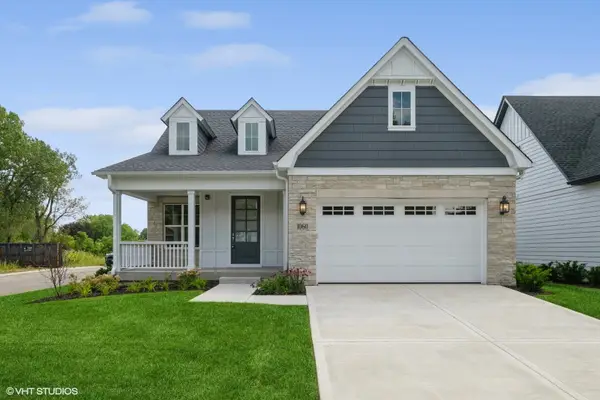 $1,099,900Active3 beds 3 baths2,600 sq. ft.
$1,099,900Active3 beds 3 baths2,600 sq. ft.1060 Livingston (lot 5) Avenue, Highland Park, IL 60035
MLS# 12447385Listed by: MC NAUGHTON REALTY GROUP - New
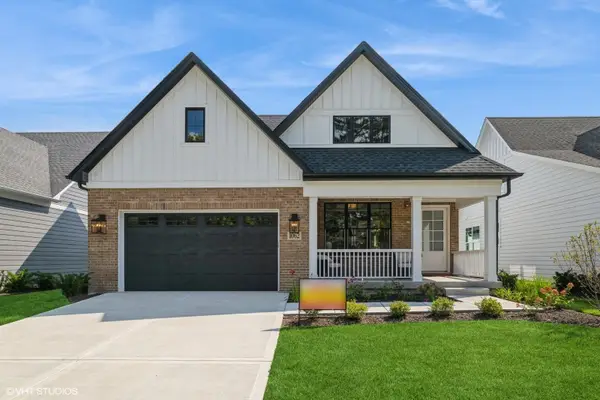 $1,199,900Active4 beds 4 baths2,900 sq. ft.
$1,199,900Active4 beds 4 baths2,900 sq. ft.1062 Livingston (lot 4) Avenue, Highland Park, IL 60035
MLS# 12447419Listed by: MC NAUGHTON REALTY GROUP - New
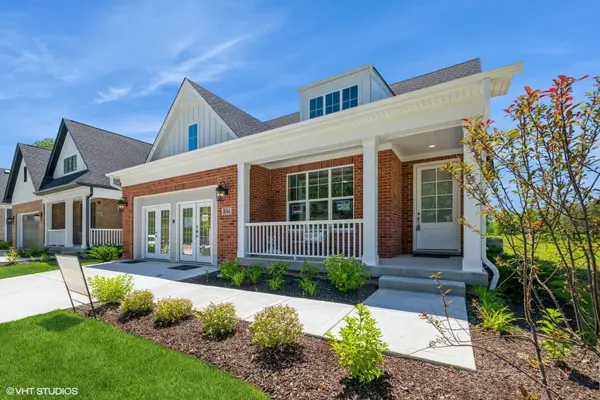 $1,299,900Active5 beds 4 baths2,900 sq. ft.
$1,299,900Active5 beds 4 baths2,900 sq. ft.1064 Livingston (lot 3) Avenue, Highland Park, IL 60035
MLS# 12447425Listed by: MC NAUGHTON REALTY GROUP - New
 $499,000Active4 beds 3 baths2,024 sq. ft.
$499,000Active4 beds 3 baths2,024 sq. ft.864 Sumac Road, Highland Park, IL 60035
MLS# 12446987Listed by: BARR AGENCY, INC
