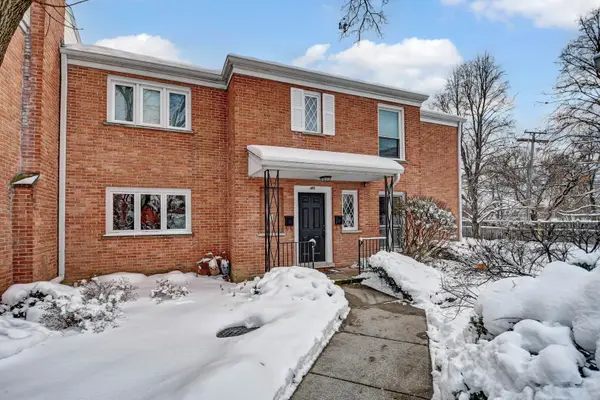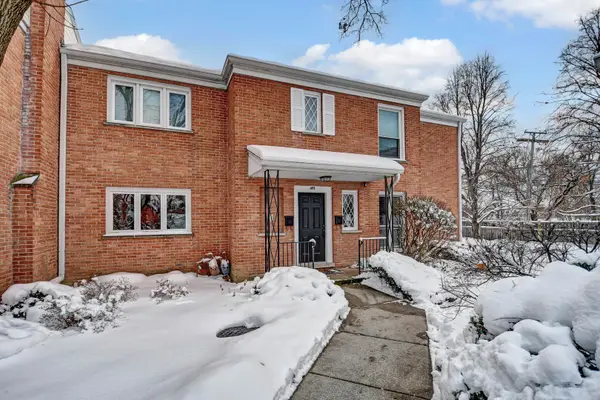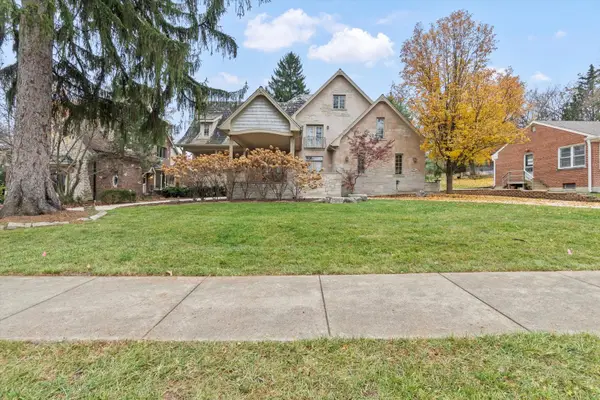24 S Washington Circle, Hinsdale, IL 60521
Local realty services provided by:ERA Naper Realty
Listed by: julie sutton
Office: compass
MLS#:12484350
Source:MLSNI
Price summary
- Price:$3,199,000
- Price per sq. ft.:$592.41
About this home
WELCOME TO 24 S WASHINGTON CIRCLE! THIS ICONIC HINSDALE ESTATE HAS BEEN PAINSTAKINGLY RENOVATED FROM TOP TO BOTTOM & IS LOCATED JUST A FEW BLOCKS FROM TOWN & A SHORT WALK TO SCHOOLS, TRAIN & PARKS! THE HIGH-LIGHTS OF THE RENOVATION INCLUDE A NEW CUSTOM KITCHEN, NEW DESIGNER LIGHTING, DESIGNER WINDOW & WALL TREATMENTS THROUGHOUT, & A NEW PRIMARY EN SUITE BEDROOM & SPA BATH. THE MAIN FLOOR REDESIGN ALSO BOASTS AN UPDATED TWO-STORY GREAT ROOM, FORMAL LIVING & DINING ROOMS PLUS AN OFFICE OR GAME ROOM. THE RENOVATIONS CONTINUED WITH THREE UPDATED SECOND FLOOR BEDROOMS, HALL BATH & EN SUITE BATH. THE LOWER LEVEL REFRESH FEATURES A LARGE RECREATIONAL ROOM, 5TH BEDROOM OR HOME GYM, BRAND NEW STEAM ROOM & FULL BATH, LAUNDRY ROOM, STORAGE ROOM, MUDROOM/WORKROOM & THREE CAR ATTACHED GARAGE. THE STUNNING RESORT STYLE EXTERIOR ALSO UNDERWENT A RESTORATION INCLUDING THE RESTORED PATIO, STAIRS & HEATED POOL, PLUS A NEW OUTDOOR KITCHEN, TURF AREA, BOCCE COURT, VEGETABLE GARDEN, LAWN IRRIGATION, LANDSCAPE LIGHTING & STORAGE SHED. THE ROOF HAS BEEN REGULARLY MAINTAINED & RECENTLY SEALED. LISTING AGENT CAN EMAIL THE COMPLETE SCOPE OF WORK. 24 S WASHINGTON CIRCLE ATTENDS AWARD WINNING OAK, HINSDALE MIDDLE, & HINSDALE CENTRAL HIGH SCHOOLS.
Contact an agent
Home facts
- Listing ID #:12484350
- Added:61 day(s) ago
- Updated:December 17, 2025 at 10:28 PM
Rooms and interior
- Bedrooms:5
- Total bathrooms:5
- Full bathrooms:4
- Half bathrooms:1
- Living area:5,400 sq. ft.
Heating and cooling
- Cooling:Central Air
- Heating:Forced Air, Natural Gas, Sep Heating Systems - 2+, Zoned
Structure and exterior
- Building area:5,400 sq. ft.
Schools
- High school:Hinsdale Central High School
- Middle school:Hinsdale Middle School
- Elementary school:Oak Elementary School
Utilities
- Water:Lake Michigan
- Sewer:Public Sewer
Finances and disclosures
- Price:$3,199,000
- Price per sq. ft.:$592.41
- Tax amount:$28,245 (2024)
New listings near 24 S Washington Circle
- New
 $549,900Active2 beds 2 baths2,071 sq. ft.
$549,900Active2 beds 2 baths2,071 sq. ft.1401 Burr Oak Road #202B, Hinsdale, IL 60521
MLS# 12531447Listed by: ROMANELLI & ASSOCIATES - New
 $695,000Active4 beds 2 baths2,124 sq. ft.
$695,000Active4 beds 2 baths2,124 sq. ft.531 Bonnie Brae Road, Hinsdale, IL 60521
MLS# 12530846Listed by: COMPASS - New
 $1,199,000Active3 beds 3 baths2,647 sq. ft.
$1,199,000Active3 beds 3 baths2,647 sq. ft.86 W Kennedy Lane, Hinsdale, IL 60521
MLS# 12529360Listed by: @PROPERTIES CHRISTIE'S INTERNATIONAL REAL ESTATE  $975,000Pending4 beds 3 baths3,120 sq. ft.
$975,000Pending4 beds 3 baths3,120 sq. ft.5523 S Garfield Street, Hinsdale, IL 60521
MLS# 12526152Listed by: BERKSHIRE HATHAWAY HOMESERVICES CHICAGO $414,873Active2 beds 2 baths1,100 sq. ft.
$414,873Active2 beds 2 baths1,100 sq. ft.491 Old Surrey Lane #A, Hinsdale, IL 60521
MLS# 12525416Listed by: RE/MAX 10 IN THE PARK $414,873Active2 beds 2 baths1,100 sq. ft.
$414,873Active2 beds 2 baths1,100 sq. ft.491 Old Surrey Lane #B, Hinsdale, IL 60521
MLS# 12525427Listed by: RE/MAX 10 IN THE PARK $925,000Pending4 beds 3 baths2,416 sq. ft.
$925,000Pending4 beds 3 baths2,416 sq. ft.45 S Thurlow Street, Hinsdale, IL 60521
MLS# 12523106Listed by: @PROPERTIES CHRISTIE'S INTERNATIONAL REAL ESTATE $1,649,000Active5 beds 6 baths5,900 sq. ft.
$1,649,000Active5 beds 6 baths5,900 sq. ft.130 Fuller Road, Hinsdale, IL 60521
MLS# 12524749Listed by: COLDWELL BANKER REALTY $1,599,000Active0.65 Acres
$1,599,000Active0.65 Acres704 Bittersweet Lane, Hinsdale, IL 60521
MLS# 12520629Listed by: JAMESON SOTHEBY'S INTERNATIONAL REALTY $1,749,000Active5 beds 4 baths3,376 sq. ft.
$1,749,000Active5 beds 4 baths3,376 sq. ft.140 N Quincy Street, Hinsdale, IL 60521
MLS# 12520986Listed by: @PROPERTIES CHRISTIE'S INTERNATIONAL REAL ESTATE
