1798 Newberry Lane, Hoffman Estates, IL 60192
Local realty services provided by:ERA Naper Realty
Upcoming open houses
- Sat, Oct 2511:00 am - 01:00 pm
- Sun, Oct 2612:00 pm - 02:00 pm
Listed by:grant fetter
Office:compass
MLS#:12498050
Source:MLSNI
Price summary
- Price:$575,000
- Price per sq. ft.:$251.97
- Monthly HOA dues:$36
About this home
Welcome Home! This stunning 4-bedroom home (plus a first-floor office or den!) feels practically brand new-built in 2020 and kept in absolutely immaculate condition. The open-concept layout is bright, inviting, and designed for comfortable everyday living. The upgraded kitchen is the heart of the home, featuring a generous island, modern finishes, and plenty of storage. It flows seamlessly into the dining and living spaces, making it perfect for entertaining or just relaxing with family. Upstairs, you'll find four spacious bedrooms-including a primary suite you'll love-and the laundry room right on the same level for ultimate convenience. Downstairs, the full basement is ready for your finishing touches-already studded and even equipped with an upgraded utility sink. The roomy two-car garage offers great space for vehicles and storage, and the lot itself is fantastic-fence-able, private, and with no rear neighbors! Located just minutes from I-90, this home makes commuting to the Golden Corridor or the city a breeze. Modern, spotless, and move-in ready-this one truly checks all the boxes.
Contact an agent
Home facts
- Year built:2019
- Listing ID #:12498050
- Added:1 day(s) ago
- Updated:October 24, 2025 at 10:54 AM
Rooms and interior
- Bedrooms:4
- Total bathrooms:3
- Full bathrooms:2
- Half bathrooms:1
- Living area:2,282 sq. ft.
Heating and cooling
- Cooling:Central Air
- Heating:Forced Air, Natural Gas
Structure and exterior
- Roof:Asphalt
- Year built:2019
- Building area:2,282 sq. ft.
Schools
- High school:Elgin High School
- Middle school:Larsen Middle School
- Elementary school:Timber Trails Elementary School
Utilities
- Water:Lake Michigan
- Sewer:Public Sewer
Finances and disclosures
- Price:$575,000
- Price per sq. ft.:$251.97
- Tax amount:$11,070 (2023)
New listings near 1798 Newberry Lane
- New
 $186,500Active2 beds 1 baths1,000 sq. ft.
$186,500Active2 beds 1 baths1,000 sq. ft.1375 Rebecca Drive #213, Hoffman Estates, IL 60169
MLS# 12502416Listed by: COLDWELL BANKER REALTY - New
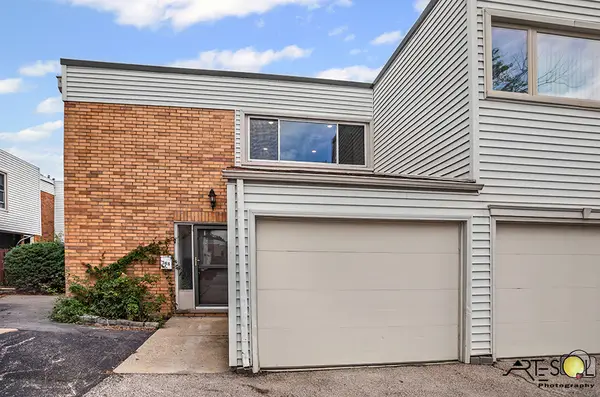 $384,700Active3 beds 3 baths
$384,700Active3 beds 3 baths368 Cedar Tree Court, Hoffman Estates, IL 60169
MLS# 12480318Listed by: SUNRISE REALTY ASSOCIATES, LTD - New
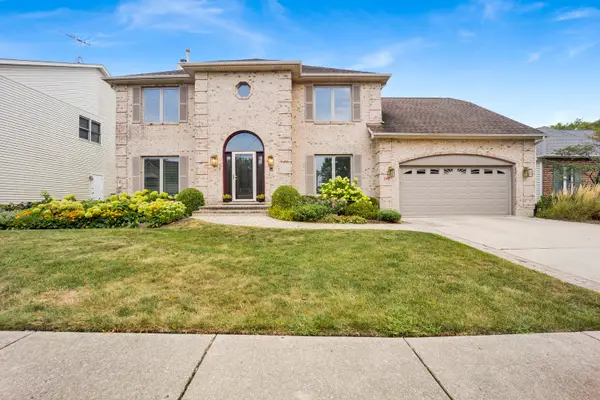 $550,000Active5 beds 4 baths3,101 sq. ft.
$550,000Active5 beds 4 baths3,101 sq. ft.640 Downey Street, Hoffman Estates, IL 60169
MLS# 12500137Listed by: @PROPERTIES CHRISTIE'S INTERNATIONAL REAL ESTATE 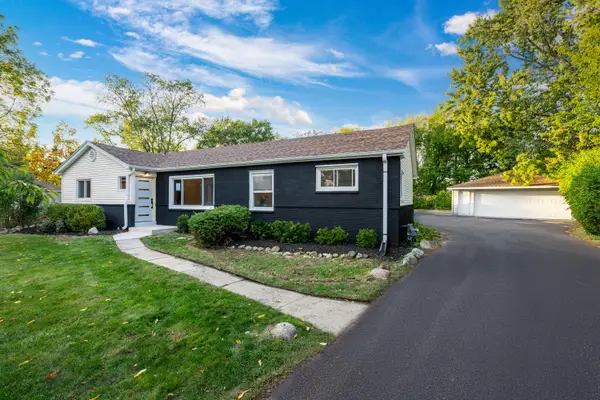 $474,700Pending4 beds 3 baths2,100 sq. ft.
$474,700Pending4 beds 3 baths2,100 sq. ft.760 Buckeye Drive, Hoffman Estates, IL 60169
MLS# 12497349Listed by: KELLER WILLIAMS THRIVE- New
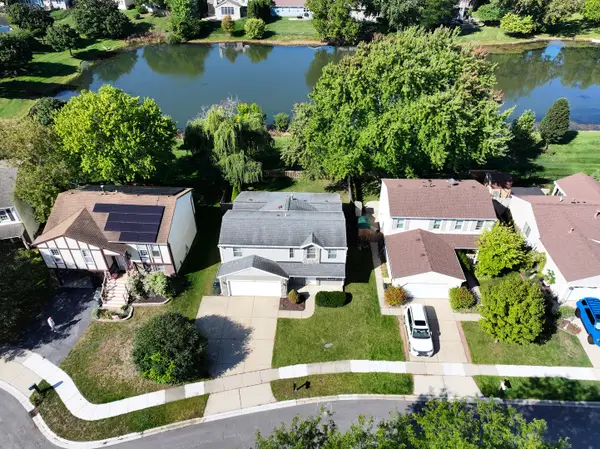 $399,000Active3 beds 3 baths1,700 sq. ft.
$399,000Active3 beds 3 baths1,700 sq. ft.4950 Rochester Drive, Hoffman Estates, IL 60010
MLS# 12498681Listed by: BERKSHIRE HATHAWAY HOMESERVICES STARCK REAL ESTATE 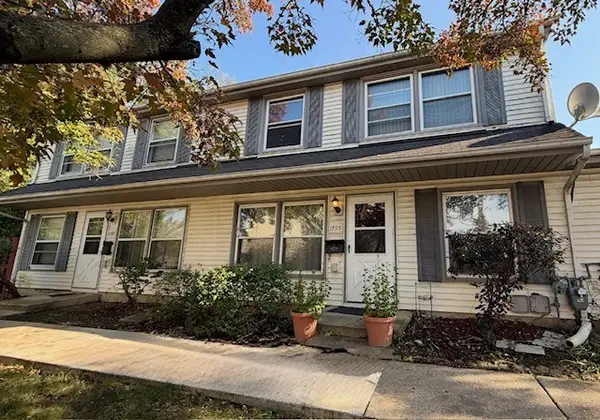 $224,900Pending3 beds 2 baths1,100 sq. ft.
$224,900Pending3 beds 2 baths1,100 sq. ft.1795 Marquette Lane, Hoffman Estates, IL 60169
MLS# 12498364Listed by: RE/MAX ALL PRO- New
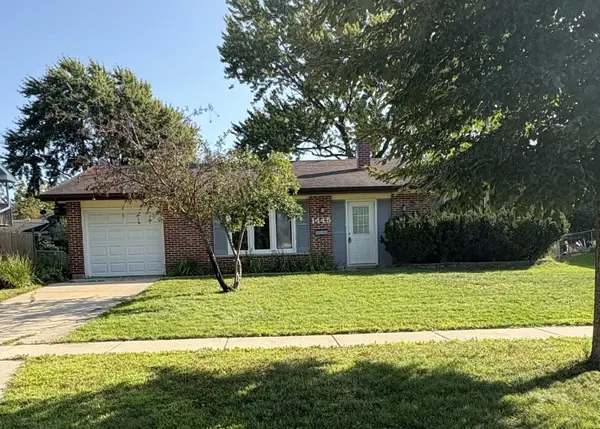 $319,999Active3 beds 2 baths1,281 sq. ft.
$319,999Active3 beds 2 baths1,281 sq. ft.1445 Nottingham Lane, Hoffman Estates, IL 60169
MLS# 12497785Listed by: CENTURY 21 CIRCLE - New
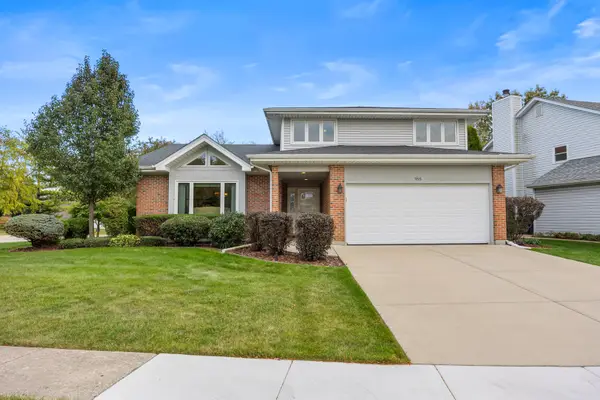 $529,000Active3 beds 3 baths1,826 sq. ft.
$529,000Active3 beds 3 baths1,826 sq. ft.955 N Dexter Lane, Hoffman Estates, IL 60169
MLS# 12484993Listed by: BERKSHIRE HATHAWAY HOMESERVICES AMERICAN HERITAGE - New
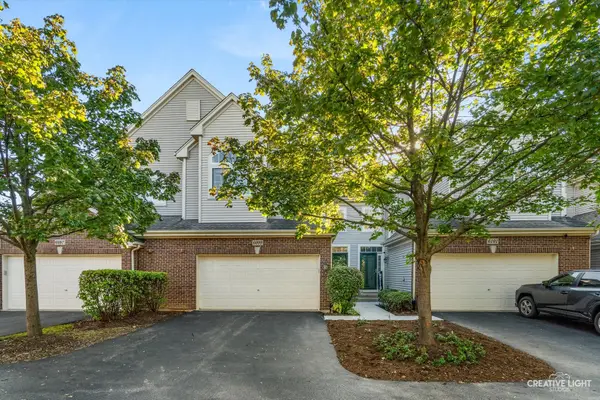 $377,750Active2 beds 3 baths1,512 sq. ft.
$377,750Active2 beds 3 baths1,512 sq. ft.6099 Canterbury Lane #6099, Hoffman Estates, IL 60192
MLS# 12496609Listed by: FREEDOM BANC REALTY, LTD.
