15254 Silo Drive, Homer Glen, IL 60491
Local realty services provided by:Results Realty ERA Powered
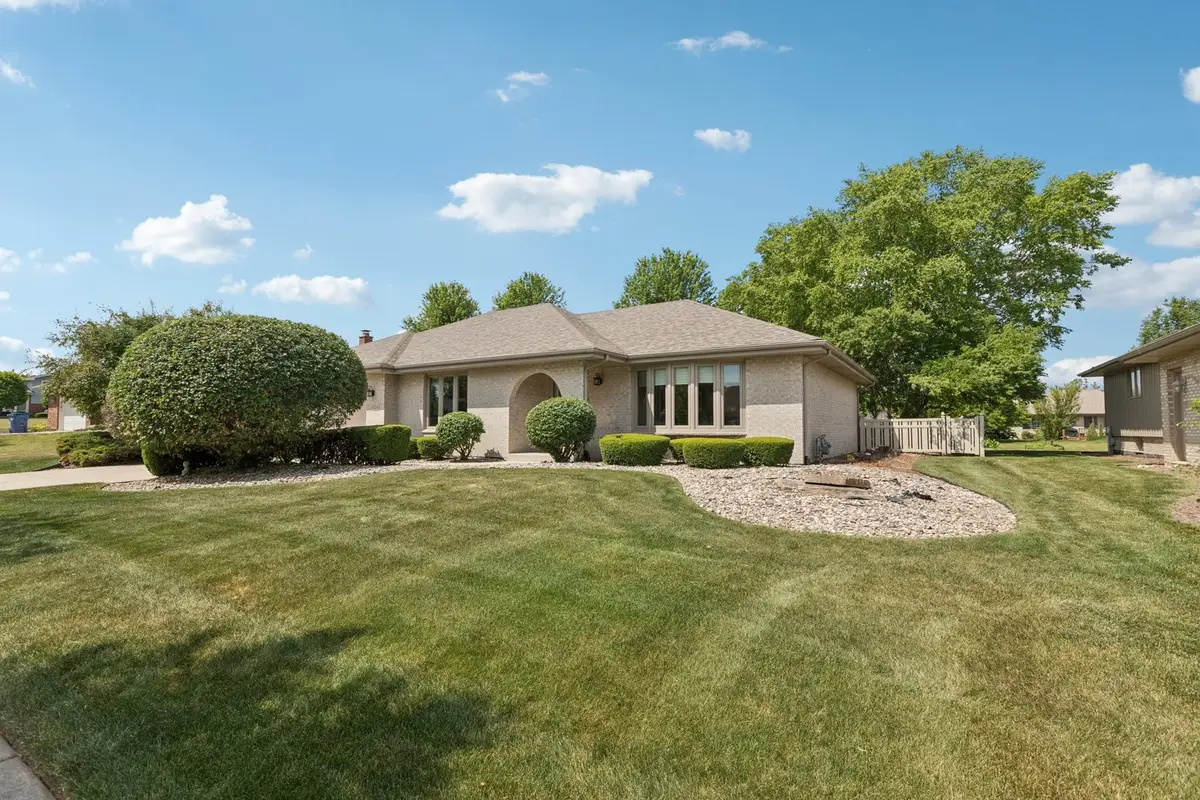
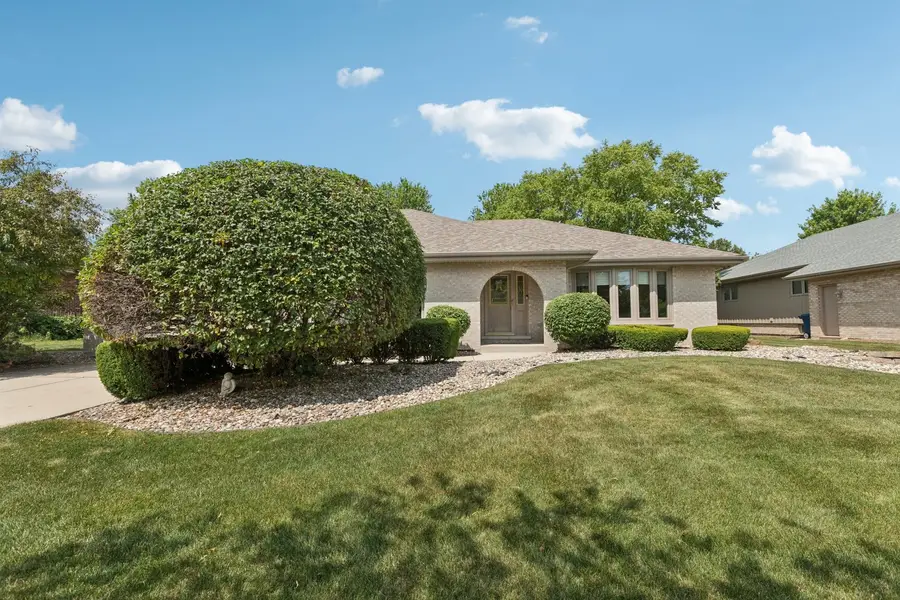
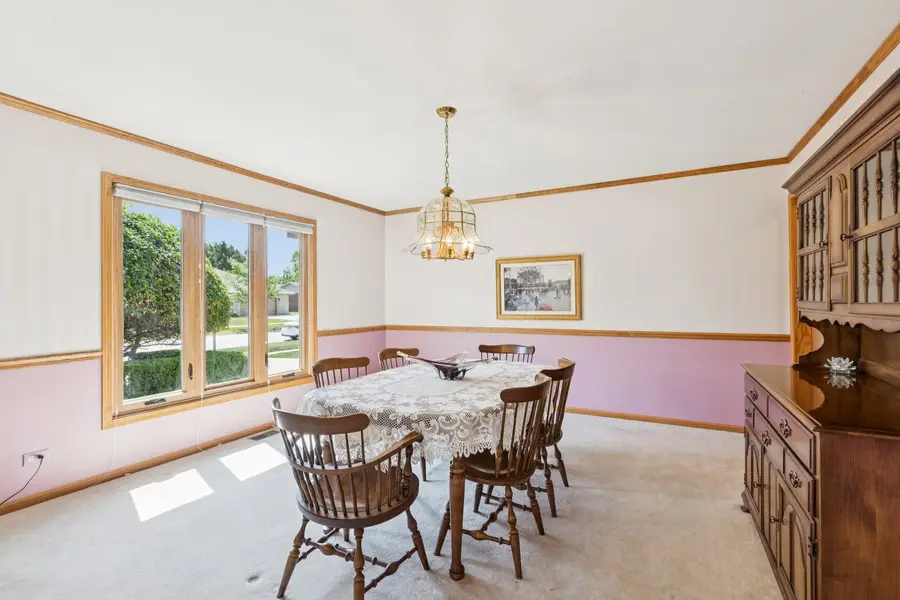
15254 Silo Drive,Homer Glen, IL 60491
$439,900
- 3 Beds
- 2 Baths
- 2,340 sq. ft.
- Single family
- Pending
Listed by:tim sherry
Office:crosstown realtors, inc.
MLS#:12409495
Source:MLSNI
Price summary
- Price:$439,900
- Price per sq. ft.:$187.99
About this home
Welcome to 15254 Silo Dr, a charming 3-step ranch nestled in Homer Glen's sought-after Farmview subdivision! This spacious well-maintained home offers 3 bedrooms, 2 full bathrooms, and a layout perfect for both daily living and entertaining! As you enter the home, you'll find a formal living room and dining room. The large kitchen features an island for added prep space, loads of cabinets, eat-in table space, and opens seamlessly into the inviting family room. Convenient main-floor laundry is located just off the attached 2-car garage. The primary bedroom includes a private en-suite bathroom and a large walk-in closet, while the two additional bedrooms include double closets. The basement offers plenty of potential for future living space or storage. Enjoy relaxing summer days on the brick paver patio in your fully fenced backyard. Notable updates include: Roof and Windows (2022), Furnace and A/C (2017), and sump pump (2024). Don't miss your chance to make this home your own!
Contact an agent
Home facts
- Year built:1999
- Listing Id #:12409495
- Added:24 day(s) ago
- Updated:July 20, 2025 at 07:43 AM
Rooms and interior
- Bedrooms:3
- Total bathrooms:2
- Full bathrooms:2
- Living area:2,340 sq. ft.
Heating and cooling
- Cooling:Central Air
- Heating:Forced Air, Natural Gas
Structure and exterior
- Roof:Asphalt
- Year built:1999
- Building area:2,340 sq. ft.
- Lot area:0.28 Acres
Schools
- High school:Lockport Township High School
Utilities
- Water:Lake Michigan, Public
- Sewer:Public Sewer
Finances and disclosures
- Price:$439,900
- Price per sq. ft.:$187.99
- Tax amount:$5,834 (2024)
New listings near 15254 Silo Drive
- New
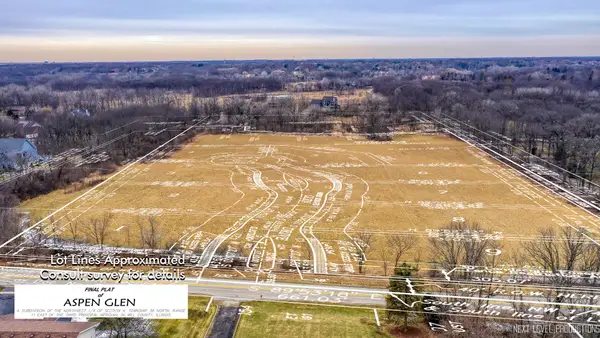 $1,300,000Active-- beds -- baths
$1,300,000Active-- beds -- baths14840 W 139th Street, Homer Glen, IL 60491
MLS# 12433637Listed by: COLDWELL BANKER REAL ESTATE GROUP - New
 $2,999,999Active4 beds 5 baths10,019 sq. ft.
$2,999,999Active4 beds 5 baths10,019 sq. ft.15100 W 159th Street, Homer Glen, IL 60491
MLS# 12129839Listed by: COLDWELL BANKER REAL ESTATE GROUP - New
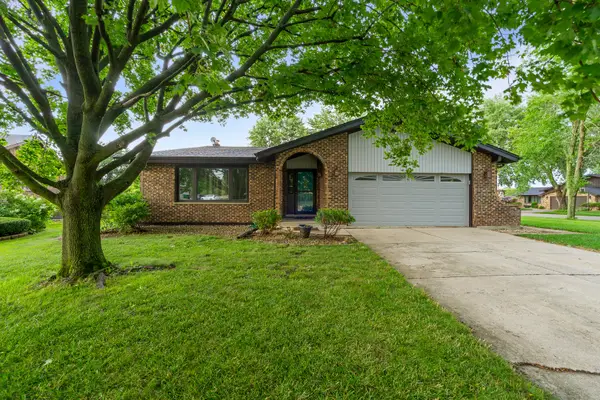 $399,900Active3 beds 2 baths1,900 sq. ft.
$399,900Active3 beds 2 baths1,900 sq. ft.14426 Mallard Drive, Homer Glen, IL 60491
MLS# 12427392Listed by: WIRTZ REAL ESTATE GROUP INC. 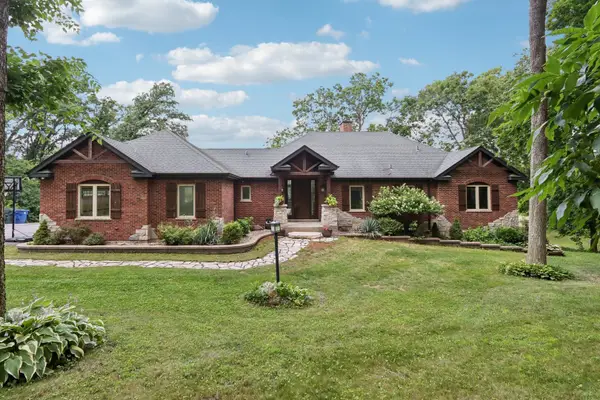 $1,050,000Pending5 beds 4 baths4,400 sq. ft.
$1,050,000Pending5 beds 4 baths4,400 sq. ft.14426 W 167th Street, Homer Glen, IL 60491
MLS# 12412838Listed by: CROSSTOWN REALTORS INC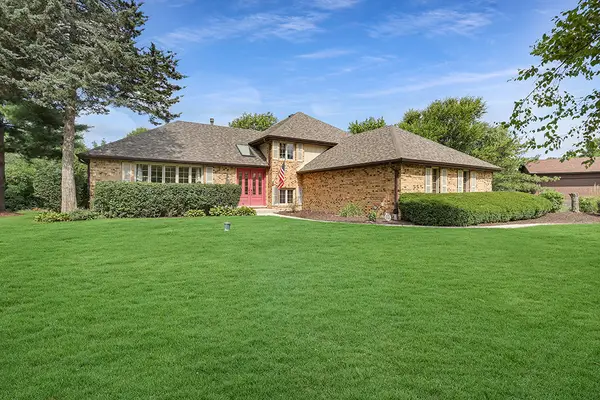 $499,500Pending4 beds 3 baths1,765 sq. ft.
$499,500Pending4 beds 3 baths1,765 sq. ft.14562 S Hawthorne Court, Homer Glen, IL 60491
MLS# 12424493Listed by: RE/MAX 10- Open Sun, 1 to 3pmNew
 $509,900Active4 beds 3 baths2,844 sq. ft.
$509,900Active4 beds 3 baths2,844 sq. ft.13408 W Catawba Lane, Homer Glen, IL 60491
MLS# 12427394Listed by: VILLAGE REALTY, INC. - New
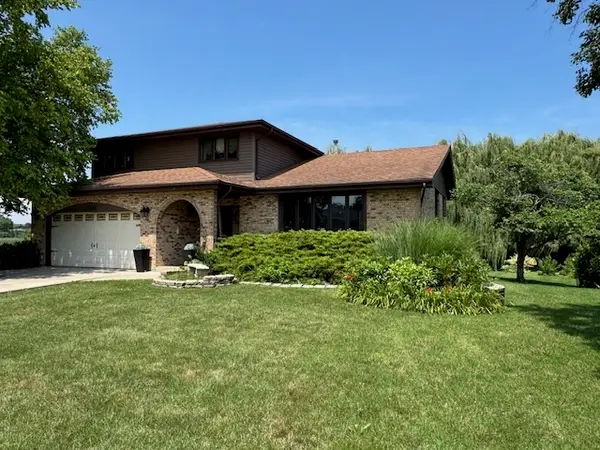 $460,000Active3 beds 3 baths2,532 sq. ft.
$460,000Active3 beds 3 baths2,532 sq. ft.13226 Farm View Street, Homer Glen, IL 60491
MLS# 12426640Listed by: KELLER WILLIAMS PREFERRED RLTY  $399,000Pending2 beds 2 baths2,341 sq. ft.
$399,000Pending2 beds 2 baths2,341 sq. ft.15702 W 151st Street, Homer Glen, IL 60491
MLS# 12425661Listed by: REALTY EXECUTIVES AMBASSADOR $469,000Pending3 beds 3 baths2,717 sq. ft.
$469,000Pending3 beds 3 baths2,717 sq. ft.17718 Foxboro Lane, Homer Glen, IL 60491
MLS# 12424904Listed by: BETTER HOMES & GARDENS REAL ESTATE $474,900Active5 beds 3 baths2,227 sq. ft.
$474,900Active5 beds 3 baths2,227 sq. ft.15356 Pinto Street, Homer Glen, IL 60491
MLS# 12424068Listed by: INFINITI PROPERTIES, INC.
