16001 S Leach Drive, Homer Glen, IL 60491
Local realty services provided by:Results Realty ERA Powered
16001 S Leach Drive,Homer Glen, IL 60491
$425,000
- 4 Beds
- 2 Baths
- 2,121 sq. ft.
- Single family
- Active
Listed by:ann schuler
Office:century 21 circle
MLS#:12486472
Source:MLSNI
Price summary
- Price:$425,000
- Price per sq. ft.:$200.38
About this home
Welcome to your own private sanctuary just minutes from town. This four bedroom, two bath home is situated on an oversized corner lot, with a fenced yard with an above-ground pool, a spacious concrete patio, and a paver patio covered by a pergola-perfect for outdoor entertaining. All pool equipment and the shed stay with the home. The oversized two-car garage features a covered walkway, while the circle driveway provides ample additional parking. Inside, the massive master suite is a true retreat, complete with a private bath, door wall to the outdoors, and its own Space-Pak heating and cooling system. In addition there are three generously sized bedrooms provide plenty of space for family, guests or home office. The light-filled kitchen, dining area, living room and family room with wood burning fireplace offer room to gather and relax. Additional highlights include windows and air conditioning with a transferable warranty, a well-maintained septic system with lift station alarm, and evident pride of ownership throughout. This home is truly move-in ready and waiting for its next chapter.
Contact an agent
Home facts
- Year built:1981
- Listing ID #:12486472
- Added:1 day(s) ago
- Updated:October 05, 2025 at 10:51 AM
Rooms and interior
- Bedrooms:4
- Total bathrooms:2
- Full bathrooms:2
- Living area:2,121 sq. ft.
Heating and cooling
- Cooling:Central Air
- Heating:Forced Air, Natural Gas
Structure and exterior
- Roof:Asphalt
- Year built:1981
- Building area:2,121 sq. ft.
Schools
- High school:Lockport Township High School
- Middle school:Luther J Schilling School
- Elementary school:William E Young
Finances and disclosures
- Price:$425,000
- Price per sq. ft.:$200.38
- Tax amount:$7,221 (2024)
New listings near 16001 S Leach Drive
- New
 $425,000Active4 beds 2 baths2,121 sq. ft.
$425,000Active4 beds 2 baths2,121 sq. ft.16001 S Leach Drive, Homer Glen, IL 60491
MLS# 12486472Listed by: CENTURY 21 CIRCLE - New
 $1,090,000Active5 beds 4 baths4,630 sq. ft.
$1,090,000Active5 beds 4 baths4,630 sq. ft.14344 Dixon Lane, Homer Glen, IL 60491
MLS# 12485714Listed by: RE/MAX MILLENNIUM - New
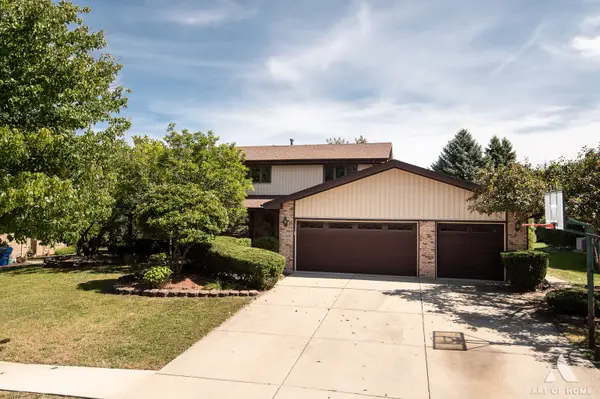 $479,900Active5 beds 3 baths3,236 sq. ft.
$479,900Active5 beds 3 baths3,236 sq. ft.13929 S Teakwood Drive, Homer Glen, IL 60491
MLS# 12485150Listed by: REALTY EXECUTIVES ELITE - New
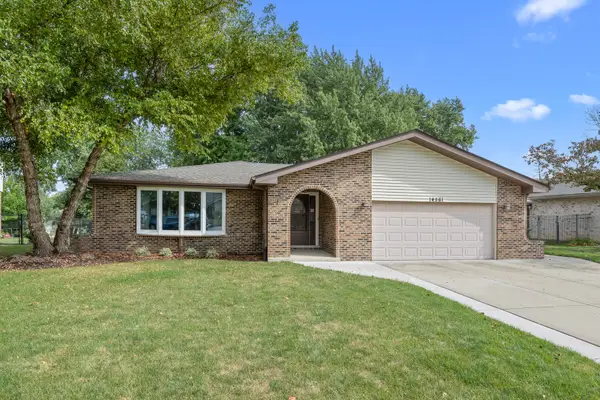 $450,000Active3 beds 3 baths2,097 sq. ft.
$450,000Active3 beds 3 baths2,097 sq. ft.14561 S Appaloosa Lane, Homer Glen, IL 60491
MLS# 12420116Listed by: BERKSHIRE HATHAWAY HOMESERVICES AMERICAN HERITAGE - New
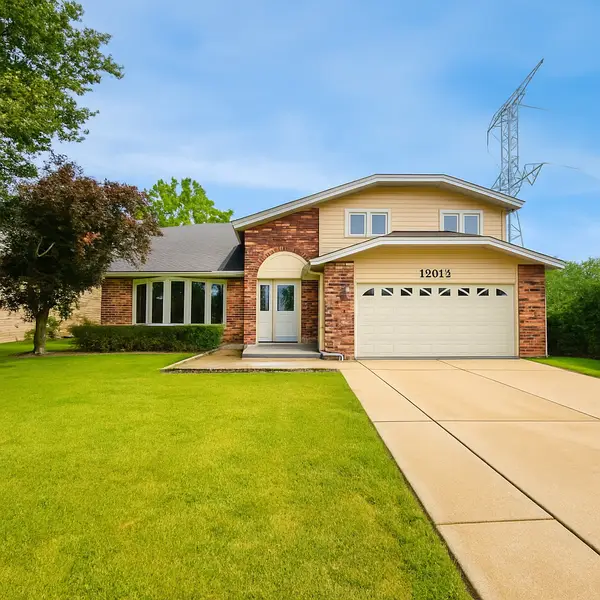 $479,000Active5 beds 3 baths3,211 sq. ft.
$479,000Active5 beds 3 baths3,211 sq. ft.15564 S Willow Court, Homer Glen, IL 60491
MLS# 12484256Listed by: REMAX LEGENDS - Open Sun, 11:30am to 1:30pmNew
 $1,100,000Active5 beds 4 baths4,805 sq. ft.
$1,100,000Active5 beds 4 baths4,805 sq. ft.16212 Maramel Drive, Homer Glen, IL 60491
MLS# 12482812Listed by: REAL PEOPLE REALTY - New
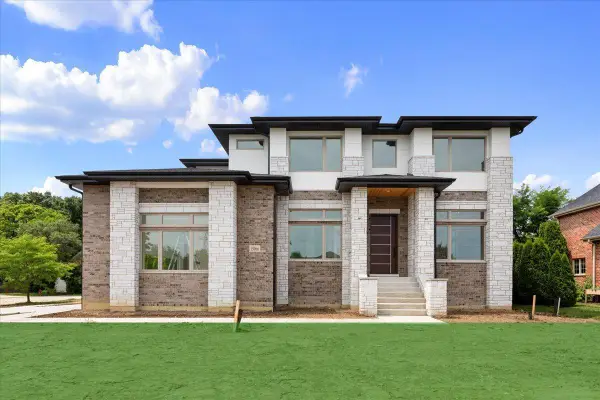 $1,084,900Active5 beds 4 baths5,160 sq. ft.
$1,084,900Active5 beds 4 baths5,160 sq. ft.15966 S Crystal Creek Drive, Homer Glen, IL 60491
MLS# 12483756Listed by: COLDWELL BANKER REALTY - New
 $729,900Active4 beds 3 baths2,872 sq. ft.
$729,900Active4 beds 3 baths2,872 sq. ft.14848 W Ginger Lane, Homer Glen, IL 60491
MLS# 12480610Listed by: RE/MAX 10 - New
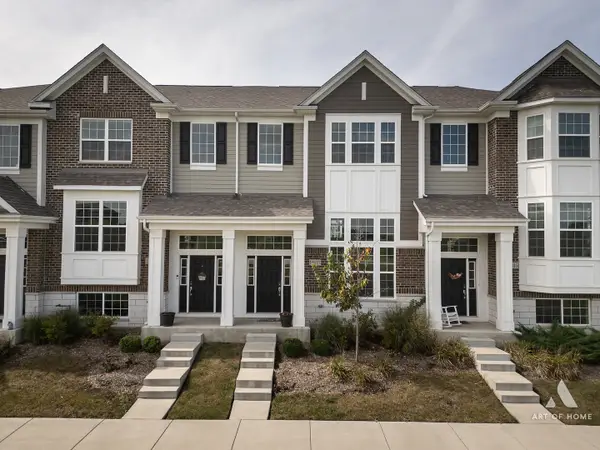 $363,000Active2 beds 3 baths1,572 sq. ft.
$363,000Active2 beds 3 baths1,572 sq. ft.14017 S Belmont Drive, Homer Glen, IL 60491
MLS# 12481730Listed by: FULTON GRACE REALTY - New
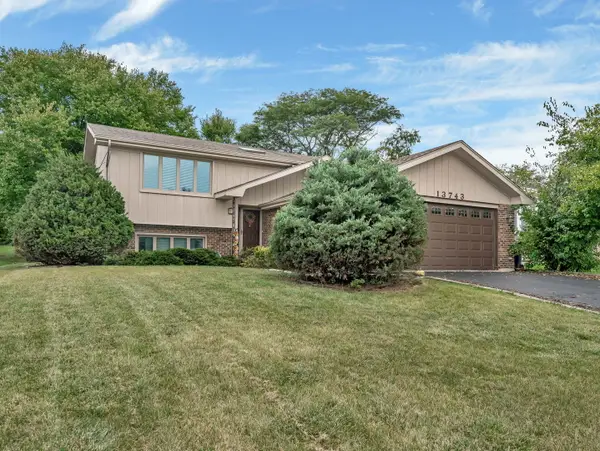 $395,000Active4 beds 2 baths2,307 sq. ft.
$395,000Active4 beds 2 baths2,307 sq. ft.13743 W Carefree Drive, Homer Glen, IL 60491
MLS# 12479607Listed by: CROSSTOWN REALTORS, INC.
