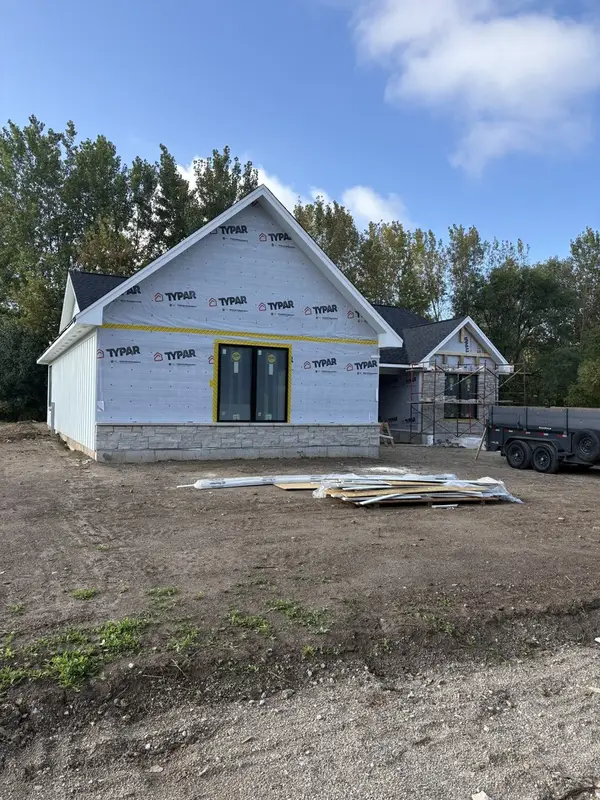10804 Concord Lane, Huntley, IL 60142
Local realty services provided by:Results Realty ERA Powered
10804 Concord Lane,Huntley, IL 60142
$635,000
- 4 Beds
- 5 Baths
- 3,693 sq. ft.
- Single family
- Active
Upcoming open houses
- Sat, Sep 2711:00 am - 02:00 pm
Listed by:linda zielinski
Office:berkshire hathaway homeservices chicago
MLS#:12479252
Source:MLSNI
Price summary
- Price:$635,000
- Price per sq. ft.:$171.95
- Monthly HOA dues:$40.33
About this home
Welcome to your dream home in popular Northbridge! This former builder's model checks all the boxes! Impressive Entry into the 2-story Living Room and formal Dining Room, ideal for entertaining. The efficiently designed Kitchen has been recently updated, 42" cabs, backsplash, all new appliances, coffee bar, large island and a casual Dining area. The adjacent Family Room features a wood burning/gas starter fireplace and French doors leading out to the new deck with hot tub and gazebo! Another set of French doors lead to the first floor Office, The Laundry/Mud Room and a lovely updated Guest Bath complete this level. A dual stairway leads upstairs...Situated for privacy is the luxurious Primary Suite with trey ceiling, updated, lavish Bath, Siting Room, and WIC. Also featured, a 2nd BR suite with Bath, two additional BRs and a 3rd Full Bath. Recently finished Basement offers even more living space with large recreation areas. a custom handmade Barn door for privacy, ample storage and a 4th full Bath. Some other updates include the new roof and added garage ceiling storage. Relax in your own private park-like oasis! Excellent location close to schools, hospital and the Randall Road corridor with ample shopping and Dining choices. A wonderful place to call Home!
Contact an agent
Home facts
- Year built:2003
- Listing ID #:12479252
- Added:2 day(s) ago
- Updated:September 27, 2025 at 06:39 PM
Rooms and interior
- Bedrooms:4
- Total bathrooms:5
- Full bathrooms:4
- Half bathrooms:1
- Living area:3,693 sq. ft.
Heating and cooling
- Cooling:Central Air
- Heating:Forced Air, Individual Room Controls, Natural Gas, Zoned
Structure and exterior
- Roof:Asphalt
- Year built:2003
- Building area:3,693 sq. ft.
- Lot area:0.23 Acres
Schools
- High school:Huntley High School
- Middle school:Marlowe Middle School
- Elementary school:Chesak Elementary School
Utilities
- Water:Public
Finances and disclosures
- Price:$635,000
- Price per sq. ft.:$171.95
- Tax amount:$10,803 (2024)
New listings near 10804 Concord Lane
- Open Sun, 11am to 1pmNew
 $460,000Active2 beds 3 baths1,876 sq. ft.
$460,000Active2 beds 3 baths1,876 sq. ft.13012 Summerview Drive, Huntley, IL 60142
MLS# 12482028Listed by: HUNTLEY REALTY - New
 $299,900Active2 beds 2 baths1,180 sq. ft.
$299,900Active2 beds 2 baths1,180 sq. ft.14060 Palisades Avenue, Huntley, IL 60142
MLS# 12481282Listed by: N. W. VILLAGE REALTY, INC. - New
 $439,000Active2 beds 2 baths1,670 sq. ft.
$439,000Active2 beds 2 baths1,670 sq. ft.13808 Kirkland Drive, Huntley, IL 60142
MLS# 12481345Listed by: HUNTLEY REALTY - New
 $599,900Active2 beds 2 baths2,190 sq. ft.
$599,900Active2 beds 2 baths2,190 sq. ft.12145 Oakcrest Drive, Huntley, IL 60142
MLS# 12471348Listed by: PRELLO REALTY - Open Sun, 12 to 2pm
 $489,900Pending2 beds 2 baths1,982 sq. ft.
$489,900Pending2 beds 2 baths1,982 sq. ft.12365 Hickory Court, Huntley, IL 60142
MLS# 12478813Listed by: HUNTLEY REALTY - New
 $450,000Active2 beds 3 baths1,642 sq. ft.
$450,000Active2 beds 3 baths1,642 sq. ft.12298 Winding Creek Loop, Huntley, IL 60142
MLS# 12470020Listed by: REAL BROKER LLC - Open Sat, 11am to 1pmNew
 $729,900Active3 beds 4 baths2,700 sq. ft.
$729,900Active3 beds 4 baths2,700 sq. ft.12617 Mulberry Court, Huntley, IL 60142
MLS# 12479081Listed by: HUNTLEY REALTY - Open Sat, 12 to 2pmNew
 $649,900Active3 beds 2 baths2,678 sq. ft.
$649,900Active3 beds 2 baths2,678 sq. ft.12145 Daphne Drive, Huntley, IL 60142
MLS# 12451198Listed by: HUNTLEY REALTY - New
 $295,000Active3 beds 3 baths1,314 sq. ft.
$295,000Active3 beds 3 baths1,314 sq. ft.10023 Cummings Street, Huntley, IL 60142
MLS# 12479303Listed by: PROPERTY PLUG
