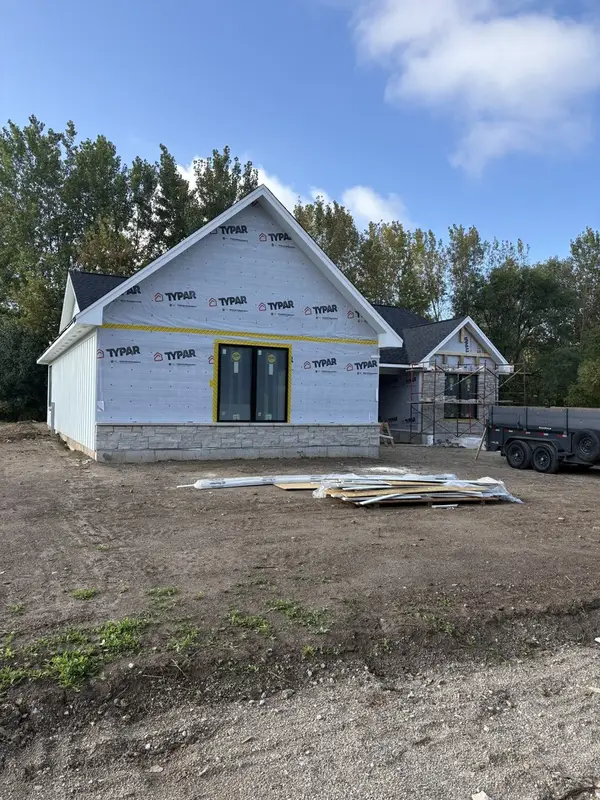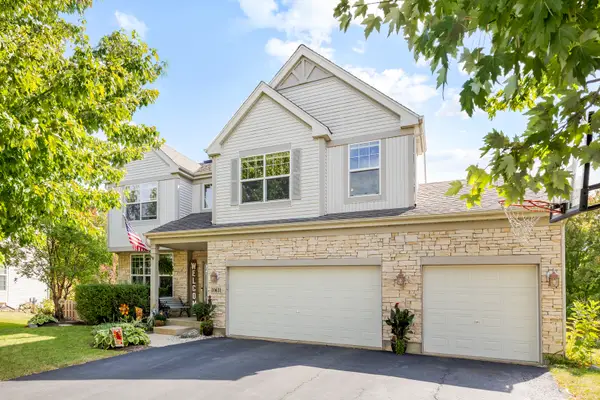12145 Daphne Drive, Huntley, IL 60142
Local realty services provided by:Results Realty ERA Powered
12145 Daphne Drive,Huntley, IL 60142
$649,900
- 3 Beds
- 2 Baths
- 2,678 sq. ft.
- Single family
- Active
Upcoming open houses
- Sat, Sep 2712:00 pm - 02:00 pm
Listed by:jamie lange
Office:huntley realty
MLS#:12451198
Source:MLSNI
Price summary
- Price:$649,900
- Price per sq. ft.:$242.68
- Monthly HOA dues:$155
About this home
Welcome to this rarely available, meticulously maintained Dearborn model in Del Webb's Sun City. Perfectly nestled on a quiet street and backing to lush trees and wetlands -This home offers the peace and privacy you've been waiting for. Designed for comfort and convenience, this spacious home features an open concept floorplan with 3 generously sized bedrooms, a versatile den, and 2 full bathrooms, all on the main level. The light-filled garden room features floor to ceiling windows with amazing year-round views and 2 sliders walking out the maintenance free Trex deck. The cozy family room with surround sound system and gas fireplace offer beautiful views, while the large kitchen impresses with quartz countertops, GE Profile appliances, recessed lighting, a spacious snack bar and a large eating area with bay window overlooking the lush wetlands, ideal for both casual meals and entertaining. Retreat to the serene primary suite complete with a bay window, crown molding, large walk-in closet with custom organizers and a spa-style ensuite bath with whirlpool tub, dual vanity, and separate shower with tile surround. Additional highlights include extended cabinets in the kitchen and laundry room, professional landscaping with lawn irrigation system, driveway ribbons and an expansive English basement with rough-in plumbing for a future bathroom. Updates include Roof 2013, HVAC 2024 and Water Heater 2023!! All of this in Del Webb's vibrant, amenity-rich 55+ community-where every day feels like a getaway.
Contact an agent
Home facts
- Year built:2006
- Listing ID #:12451198
- Added:1 day(s) ago
- Updated:September 26, 2025 at 11:37 AM
Rooms and interior
- Bedrooms:3
- Total bathrooms:2
- Full bathrooms:2
- Living area:2,678 sq. ft.
Heating and cooling
- Cooling:Central Air
- Heating:Forced Air, Natural Gas
Structure and exterior
- Roof:Asphalt
- Year built:2006
- Building area:2,678 sq. ft.
Schools
- High school:Huntley High School
Utilities
- Water:Public
- Sewer:Public Sewer
Finances and disclosures
- Price:$649,900
- Price per sq. ft.:$242.68
- Tax amount:$11,428 (2024)
New listings near 12145 Daphne Drive
- New
 $599,900Active2 beds 2 baths2,190 sq. ft.
$599,900Active2 beds 2 baths2,190 sq. ft.12145 Oakcrest Drive, Huntley, IL 60142
MLS# 12471348Listed by: PRELLO REALTY - Open Sun, 12 to 2pmNew
 $489,900Active2 beds 2 baths1,982 sq. ft.
$489,900Active2 beds 2 baths1,982 sq. ft.12365 Hickory Court, Huntley, IL 60142
MLS# 12478813Listed by: HUNTLEY REALTY - New
 $450,000Active2 beds 3 baths1,642 sq. ft.
$450,000Active2 beds 3 baths1,642 sq. ft.12298 Winding Creek Loop, Huntley, IL 60142
MLS# 12470020Listed by: REAL BROKER LLC - Open Sat, 11am to 1pmNew
 $729,900Active3 beds 4 baths2,700 sq. ft.
$729,900Active3 beds 4 baths2,700 sq. ft.12617 Mulberry Court, Huntley, IL 60142
MLS# 12479081Listed by: HUNTLEY REALTY - Open Sat, 11am to 2pmNew
 $635,000Active4 beds 5 baths3,693 sq. ft.
$635,000Active4 beds 5 baths3,693 sq. ft.10804 Concord Lane, Huntley, IL 60142
MLS# 12479252Listed by: BERKSHIRE HATHAWAY HOMESERVICES CHICAGO - New
 $295,000Active3 beds 3 baths1,314 sq. ft.
$295,000Active3 beds 3 baths1,314 sq. ft.10023 Cummings Street, Huntley, IL 60142
MLS# 12479303Listed by: PROPERTY PLUG - Open Sat, 10:30am to 12:30pmNew
 $699,900Active2 beds 3 baths3,124 sq. ft.
$699,900Active2 beds 3 baths3,124 sq. ft.13813 Roosevelt Drive, Huntley, IL 60142
MLS# 12469356Listed by: HUNTLEY REALTY - New
 $590,000Active5 beds 3 baths4,658 sq. ft.
$590,000Active5 beds 3 baths4,658 sq. ft.10631 Oregon Trail, Huntley, IL 60142
MLS# 12459459Listed by: CENTURY 21 NEW HERITAGE - New
 $339,900Active2 beds 2 baths1,326 sq. ft.
$339,900Active2 beds 2 baths1,326 sq. ft.11773 Wildrose Drive, Huntley, IL 60142
MLS# 12477722Listed by: LEGACY PROPERTIES, A SARAH LEONARD COMPANY, LLC
