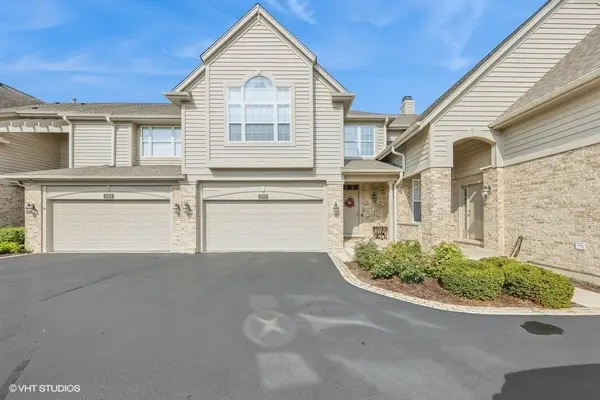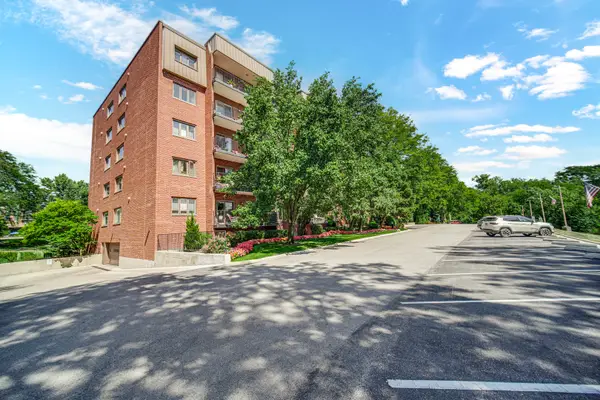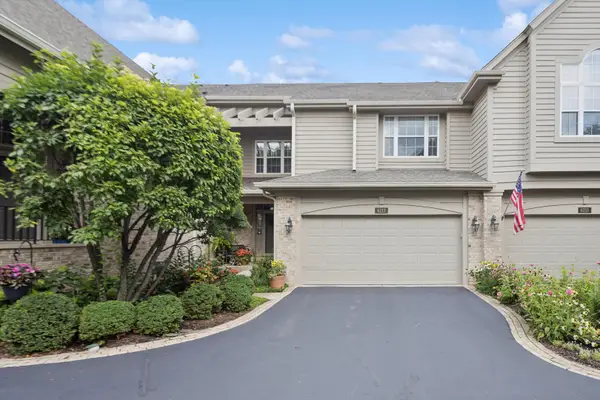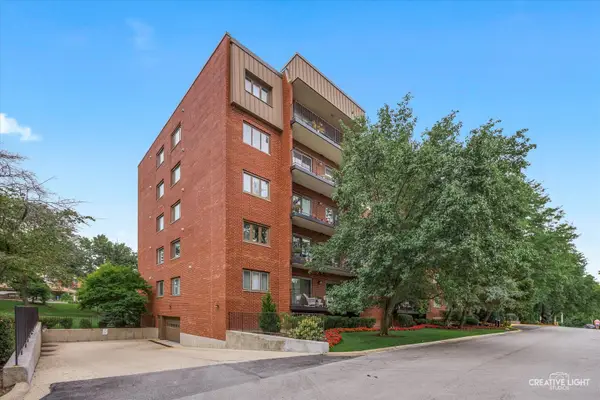111 Acacia Drive #508, Indian Head Park, IL 60525
Local realty services provided by:Results Realty ERA Powered
111 Acacia Drive #508,Indian Head Park, IL 60525
$287,500
- 2 Beds
- 2 Baths
- 1,300 sq. ft.
- Condominium
- Pending
Listed by:sharon kalinoski
Office:asap realty
MLS#:12442311
Source:MLSNI
Price summary
- Price:$287,500
- Price per sq. ft.:$221.15
- Monthly HOA dues:$515
About this home
NEW PRICE! Welcome to the special and unique 111 Acacia Drive. If you like a building with many features new, this is the one for you! 111 is the only building at Wilshire Green with a generator, to ensure the elevators will operate during a power outage. Living here means never having to shovel snow, mow lawn, pull weeds, or haul trash outside. This corner end unit 508 is a spacious 2 bedroom plus den, with 2 full bathrooms. The den is a ready-made office with a wall of high quality built in cabinets and drawers. There's also a screened balcony for enjoying fresh air without pesky bees, giving you a great view of the 4th of July fireworks. The balcony ceiling has just been repainted and caulked. From living room, there is a beautiful treetop view of grounds and pool. The carpets have recently been professionally cleaned. 4 of the 5 sliding glass doors are newer. Huge master bedroom has a high quality custom built in armoire and 2 closets. Second bedroom features a queen size Murphy bed. Hall bath includes a jetted whirlpool tub. Cute kitchen has granite counters, SS appliances, and maple cabinets with many Shelf Genie slide out shelves. New dishwasher in 2021. Washer and dryer only 3 years old, still under warranty. Water heater 2018. There is a large 6x4 storage unit with shelves in a room on the same 5th floor. Every floor's hallways have been recently refreshed with a contemporary look. You and your car will be happy with the parking space very close to elevator, in the underground parking garage. Plenty of additional outdoor parking for extra cars or guests. This building has a new roof, new garage floor, NEW ELEVATORS, and new HVAC system to keep the common area lobbies and hallways warm or cool depending on the season. Residents enjoy resort-like living with the use of the fabulous Wilshire Green clubhouse including party room, library, game room, indoor pool, saunas, locker rooms, and wonderful outdoor pool. Newly resurfaced tennis/pickleball courts too! This friendly community also has walking paths among all the trees and greenery, gas grills for barbecuing, and many activities for residents such as exercise classes and socials. Excellent location close to shopping, restaurants, health care, and highway access for I-55 and 294. Highly rated school districts. Make your appointment to see your new home today!
Contact an agent
Home facts
- Year built:1974
- Listing ID #:12442311
- Added:45 day(s) ago
- Updated:September 27, 2025 at 04:36 PM
Rooms and interior
- Bedrooms:2
- Total bathrooms:2
- Full bathrooms:2
- Living area:1,300 sq. ft.
Heating and cooling
- Cooling:Central Air
- Heating:Electric
Structure and exterior
- Year built:1974
- Building area:1,300 sq. ft.
Schools
- High school:Lyons Twp High School
- Middle school:Highlands Middle School
- Elementary school:Highlands Elementary School
Utilities
- Water:Lake Michigan
- Sewer:Public Sewer
Finances and disclosures
- Price:$287,500
- Price per sq. ft.:$221.15
- Tax amount:$3,908 (2023)
New listings near 111 Acacia Drive #508
- New
 $385,000Active3 beds 3 baths1,718 sq. ft.
$385,000Active3 beds 3 baths1,718 sq. ft.170 Cascade Drive, Indian Head Park, IL 60525
MLS# 12469412Listed by: KELLER WILLIAMS INFINITY  $165,000Pending2 beds 2 baths1,041 sq. ft.
$165,000Pending2 beds 2 baths1,041 sq. ft.6818 Joliet Road #9, Indian Head Park, IL 60525
MLS# 12474832Listed by: J.W. REEDY REALTY $550,000Pending2 beds 4 baths1,548 sq. ft.
$550,000Pending2 beds 4 baths1,548 sq. ft.6262 Edgebrook Lane E, Indian Head Park, IL 60525
MLS# 12468466Listed by: COLDWELL BANKER REAL ESTATE GROUP- Open Sat, 11am to 1pmNew
 $1,089,000Active6 beds 4 baths4,117 sq. ft.
$1,089,000Active6 beds 4 baths4,117 sq. ft.6441 Blackhawk Trail, Indian Head Park, IL 60525
MLS# 12473847Listed by: CAPITAL INVESTMENT REALTY GROUP INC  $315,000Active2 beds 2 baths1,638 sq. ft.
$315,000Active2 beds 2 baths1,638 sq. ft.127 Acacia Circle #505, Indian Head Park, IL 60525
MLS# 12459725Listed by: EXP REALTY $225,000Pending2 beds 1 baths924 sq. ft.
$225,000Pending2 beds 1 baths924 sq. ft.6814 Joliet Road #9, Indian Head Park, IL 60525
MLS# 12459054Listed by: BAIRD & WARNER $531,900Pending2 beds 4 baths1,661 sq. ft.
$531,900Pending2 beds 4 baths1,661 sq. ft.6213 Edgebrook Lane, Indian Head Park, IL 60525
MLS# 12459854Listed by: @PROPERTIES CHRISTIE'S INTERNATIONAL REAL ESTATE $285,000Active2 beds 2 baths1,169 sq. ft.
$285,000Active2 beds 2 baths1,169 sq. ft.4 Potawatomie Trail #4, Indian Head Park, IL 60525
MLS# 12457687Listed by: COLDWELL BANKER REALTY $365,000Pending2 beds 2 baths1,763 sq. ft.
$365,000Pending2 beds 2 baths1,763 sq. ft.127 Acacia Circle #203, Indian Head Park, IL 60525
MLS# 12450755Listed by: @PROPERTIES CHRISTIE'S INTERNATIONAL REAL ESTATE $750,000Active3 beds 2 baths1,697 sq. ft.
$750,000Active3 beds 2 baths1,697 sq. ft.6411 Pontiac Drive, Indian Head Park, IL 60525
MLS# 12447383Listed by: @PROPERTIES CHRISTIE'S INTERNATIONAL REAL ESTATE
