6814 Joliet Road #9, Indian Head Park, IL 60525
Local realty services provided by:ERA Naper Realty
6814 Joliet Road #9,Indian Head Park, IL 60525
$225,000
- 2 Beds
- 1 Baths
- 924 sq. ft.
- Condominium
- Pending
Upcoming open houses
- Sat, Sep 0612:00 pm - 02:00 pm
- Sun, Sep 0701:00 pm - 03:00 pm
Listed by:catherine labelle
Office:baird & warner
MLS#:12459054
Source:MLSNI
Price summary
- Price:$225,000
- Price per sq. ft.:$243.51
- Monthly HOA dues:$315
About this home
Desirable, bright and beautifully updated 3rd Floor condo with neutral decor featuring two large bedrooms and full updated bath (2013). Updates continue with the renovated kitchen (2013) with new cabinetry, quartz countertops (2024), beautiful tile backsplash, breakfast bar seating, and a stainless steel appliance package (2013 with Refrigerator 2023). The new windows throughout and new sliding door (2023) bring in the southern light. Additional updates include: new furnace & a/c (2013), luxury vinyl flooring throughout (2023), new paint (2023), and lighting (2013). Special features are the fiber core ceiling for extra soundproofing, closet organizers, an in-unit washer and dryer, one exterior parking space, a large storage closet just outside the unit and unique to a third floor unit - attic storage for added convenience. Building amenities include: bicycle storage under the back hallway stairs, an antenna for major TV channels and a commercial washer and dryer on the 3rd floor for cleaning large items like comforters. The building also has an upgraded electrical panel (2024). This condo's location is really convenient, close to major highways, the Burr Ridge Mall, the Route 66 corridor, forest preserves, parks, golf, highly rated schools and just minutes from all the excitement of downtown La Grange and Western Springs.
Contact an agent
Home facts
- Year built:1984
- Listing ID #:12459054
- Added:1 day(s) ago
- Updated:September 06, 2025 at 03:35 AM
Rooms and interior
- Bedrooms:2
- Total bathrooms:1
- Full bathrooms:1
- Living area:924 sq. ft.
Heating and cooling
- Cooling:Central Air
- Heating:Forced Air, Natural Gas
Structure and exterior
- Roof:Asphalt
- Year built:1984
- Building area:924 sq. ft.
Schools
- High school:Lyons Twp High School
- Middle school:Highlands Middle School
- Elementary school:Highlands Elementary School
Utilities
- Water:Lake Michigan
Finances and disclosures
- Price:$225,000
- Price per sq. ft.:$243.51
- Tax amount:$2,720 (2023)
New listings near 6814 Joliet Road #9
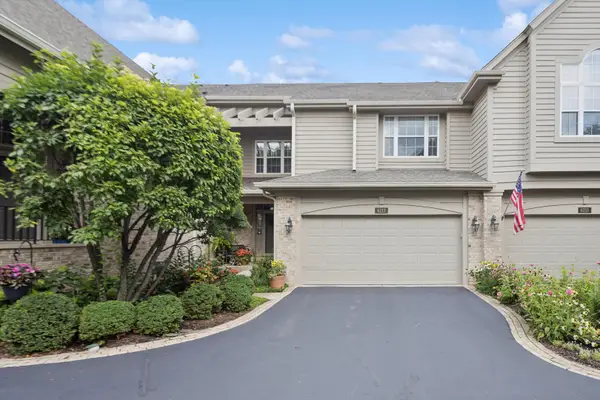 $531,900Pending2 beds 4 baths1,661 sq. ft.
$531,900Pending2 beds 4 baths1,661 sq. ft.6213 Edgebrook Lane, Indian Head Park, IL 60525
MLS# 12459854Listed by: @PROPERTIES CHRISTIE'S INTERNATIONAL REAL ESTATE- New
 $299,000Active2 beds 2 baths1,169 sq. ft.
$299,000Active2 beds 2 baths1,169 sq. ft.4 Potawatomie Trail #4, Indian Head Park, IL 60525
MLS# 12457687Listed by: COLDWELL BANKER REALTY 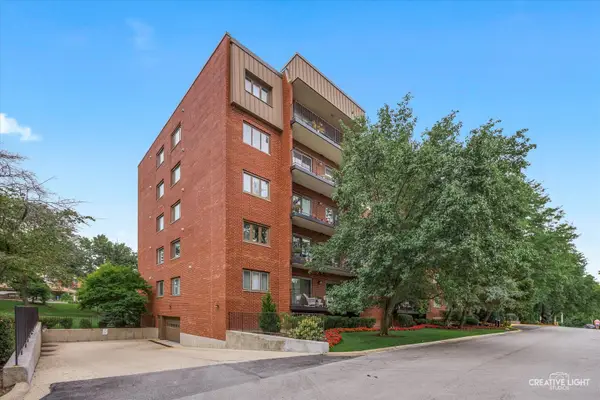 $365,000Pending2 beds 2 baths1,763 sq. ft.
$365,000Pending2 beds 2 baths1,763 sq. ft.127 Acacia Circle #203, Indian Head Park, IL 60525
MLS# 12450755Listed by: @PROPERTIES CHRISTIE'S INTERNATIONAL REAL ESTATE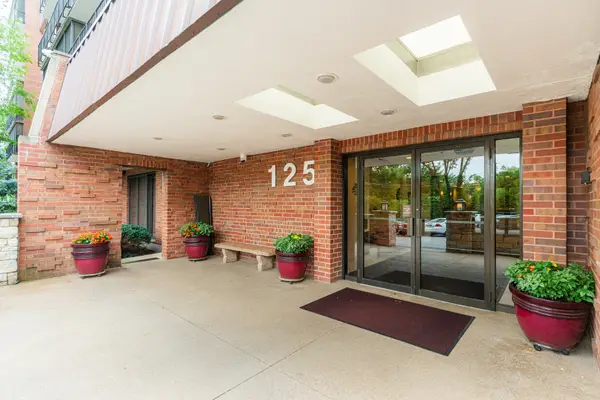 $389,900Pending3 beds 2 baths
$389,900Pending3 beds 2 baths125 Acacia Circle #209E, Indian Head Park, IL 60525
MLS# 12438223Listed by: BERKSHIRE HATHAWAY HOMESERVICES CHICAGO- Open Sat, 1 to 3pm
 $750,000Active3 beds 2 baths1,697 sq. ft.
$750,000Active3 beds 2 baths1,697 sq. ft.6411 Pontiac Drive, Indian Head Park, IL 60525
MLS# 12447383Listed by: @PROPERTIES CHRISTIE'S INTERNATIONAL REAL ESTATE 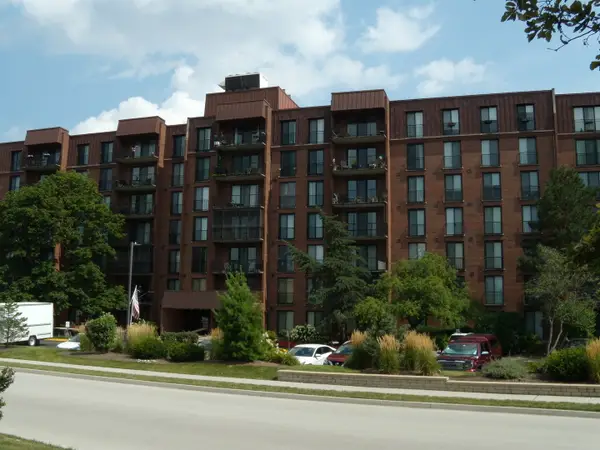 $290,000Active2 beds 2 baths1,300 sq. ft.
$290,000Active2 beds 2 baths1,300 sq. ft.111 Acacia Drive #508, Indian Head Park, IL 60525
MLS# 12442311Listed by: ASAP REALTY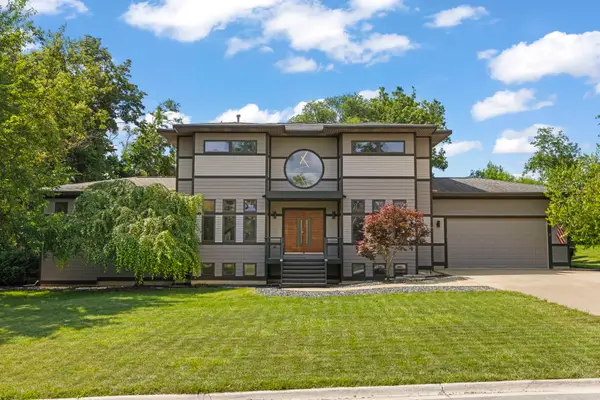 $1,090,000Active4 beds 4 baths3,803 sq. ft.
$1,090,000Active4 beds 4 baths3,803 sq. ft.11225 Arrowhead Trail, Indian Head Park, IL 60525
MLS# 12406569Listed by: BAIRD & WARNER $415,000Active4 beds 3 baths1,750 sq. ft.
$415,000Active4 beds 3 baths1,750 sq. ft.164 Cascade Drive, Indian Head Park, IL 60525
MLS# 12424370Listed by: PRELLO REALTY $229,000Pending2 beds 2 baths950 sq. ft.
$229,000Pending2 beds 2 baths950 sq. ft.7221 Wolf Road #405B, Indian Head Park, IL 60525
MLS# 12424003Listed by: PAVLOVA PROPERTIES
