11225 Arrowhead Trail, Indian Head Park, IL 60525
Local realty services provided by:Results Realty ERA Powered
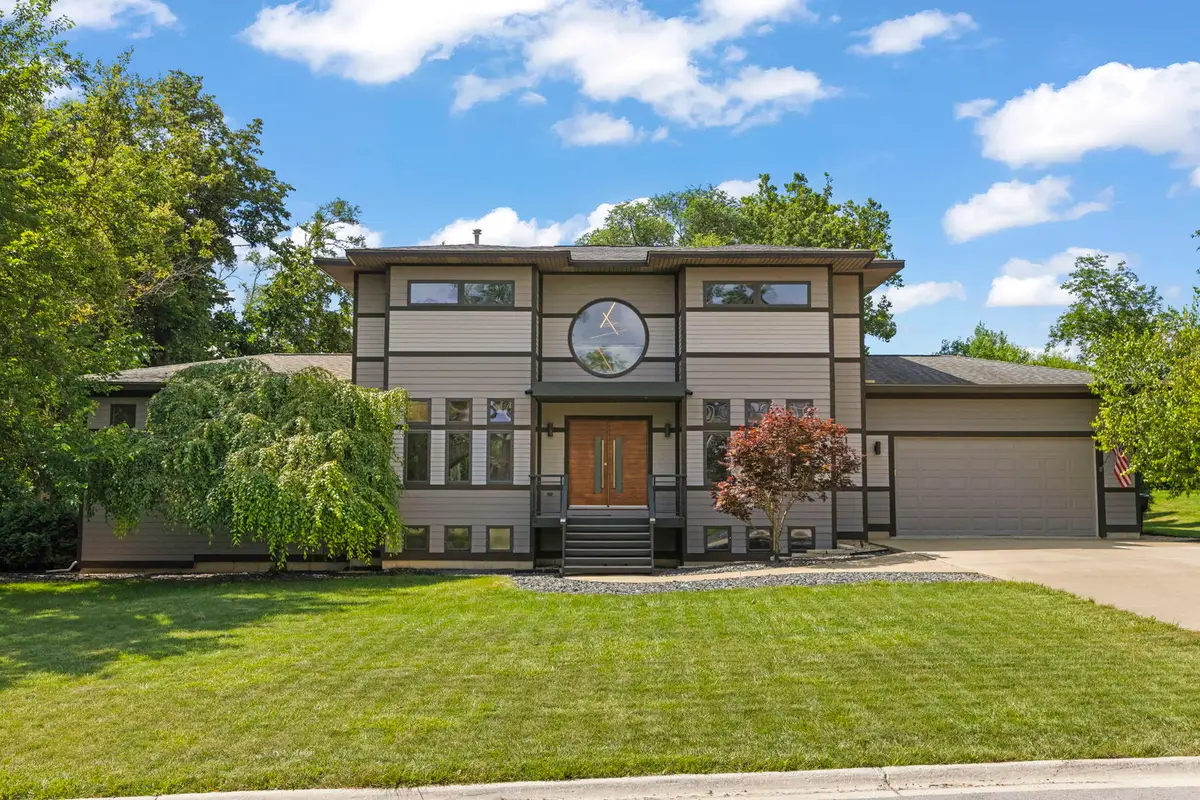

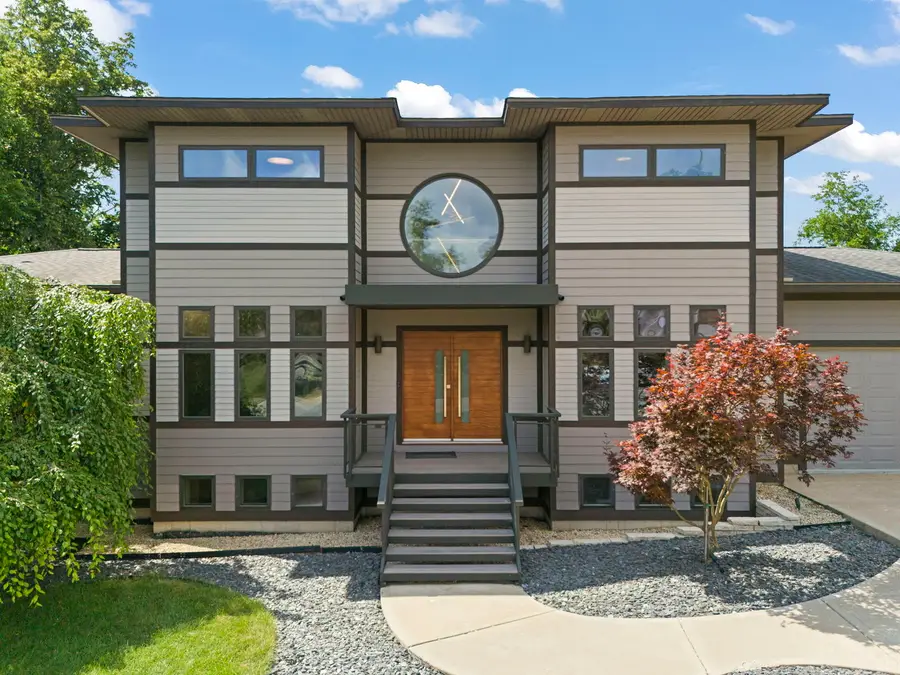
11225 Arrowhead Trail,Indian Head Park, IL 60525
$1,090,000
- 4 Beds
- 4 Baths
- 3,803 sq. ft.
- Single family
- Active
Listed by:lina survilaite
Office:baird & warner
MLS#:12406569
Source:MLSNI
Price summary
- Price:$1,090,000
- Price per sq. ft.:$286.62
About this home
Experience elevated living at 11225 Arrowhead Trail, a stunningly reimagined residence where cutting-edge design meets everyday convenience in the prestigious Lyons Township school district. Boasting over 3,800 sq. ft. of refined living space-including a finished basement-this home offers the perfect fusion of luxury, functionality, and style. From the moment you step inside, you're greeted by a light-filled, open-concept layout designed for effortless entertaining and comfortable daily living. The main level flows seamlessly, offering both formal and relaxed living and dining spaces tailored to modern lifestyles. At the heart of the home is a gourmet kitchen with custom designed SieMatic Urban cabinets that exudes elegance, featuring sleek Miele appliances, contemporary finishes, and direct access to a spacious deck and expansive backyard. Whether hosting summer soirees, outdoor movie nights (with a built-in projector and screen), or enjoying front-row views of Fourth of July fireworks, this home was designed to impress. Thoughtfully integrated solar panels offer energy efficiency and reduced electric costs, while the EV charging station ensures you're future-ready. Upstairs, the primary suite offers a tranquil escape with a spa-like bath featuring sculptural tile, dual vanities, and a deep soaking tub. The oversized walk-in closet is custom-built for boutique-level organization and elegance. Ideally located just a short walk to a nearby park and top-rated school, and only 4 minutes from Burr Ridge Village Center, you'll enjoy upscale shopping, dining, and amenities just moments from your doorstep. With easy access to I-55, I-294, and I-355, commuting is a breeze. Move-in ready and masterfully updated, this residence is a rare opportunity to own a truly luxurious home in one of the area's most desirable neighborhoods. Schedule your private showing today!
Contact an agent
Home facts
- Year built:2001
- Listing Id #:12406569
- Added:21 day(s) ago
- Updated:August 13, 2025 at 10:47 AM
Rooms and interior
- Bedrooms:4
- Total bathrooms:4
- Full bathrooms:3
- Half bathrooms:1
- Living area:3,803 sq. ft.
Heating and cooling
- Cooling:Central Air, Zoned
- Heating:Forced Air, Natural Gas, Zoned
Structure and exterior
- Roof:Asphalt
- Year built:2001
- Building area:3,803 sq. ft.
- Lot area:0.36 Acres
Schools
- High school:Lyons Twp High School
- Middle school:Pleasantdale Middle School
- Elementary school:Pleasantdale Elementary School
Utilities
- Water:Lake Michigan
- Sewer:Public Sewer
Finances and disclosures
- Price:$1,090,000
- Price per sq. ft.:$286.62
- Tax amount:$12,685 (2023)
New listings near 11225 Arrowhead Trail
- New
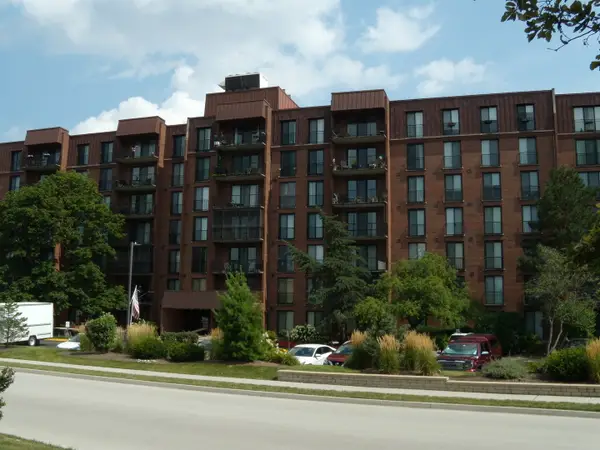 $290,000Active2 beds 2 baths1,300 sq. ft.
$290,000Active2 beds 2 baths1,300 sq. ft.111 Acacia Drive #508, Indian Head Park, IL 60525
MLS# 12442311Listed by: ASAP REALTY  $349,000Pending2 beds 3 baths1,157 sq. ft.
$349,000Pending2 beds 3 baths1,157 sq. ft.4 Sweetwood Court, Indian Head Park, IL 60525
MLS# 12418273Listed by: KELLER WILLIAMS INFINITY $449,000Pending3 beds 3 baths1,680 sq. ft.
$449,000Pending3 beds 3 baths1,680 sq. ft.12 Hawthorne Square, Indian Head Park, IL 60525
MLS# 12421343Listed by: COLDWELL BANKER REALTY $415,000Active4 beds 3 baths1,750 sq. ft.
$415,000Active4 beds 3 baths1,750 sq. ft.164 Cascade Drive, Indian Head Park, IL 60525
MLS# 12424370Listed by: PRELLO REALTY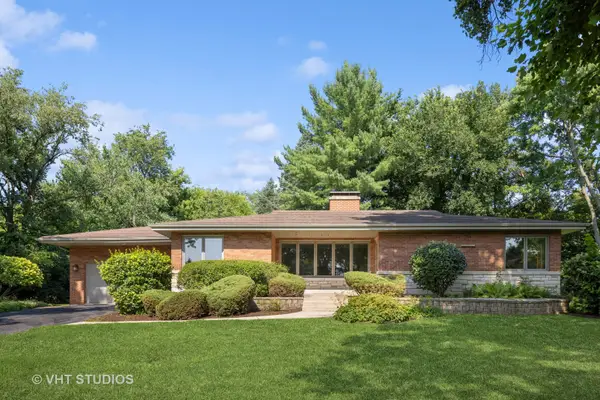 $798,000Active3 beds 2 baths1,697 sq. ft.
$798,000Active3 beds 2 baths1,697 sq. ft.6411 Pontiac Drive, Indian Head Park, IL 60525
MLS# 12422297Listed by: @PROPERTIES CHRISTIE'S INTERNATIONAL REAL ESTATE $229,000Active2 beds 2 baths950 sq. ft.
$229,000Active2 beds 2 baths950 sq. ft.7221 Wolf Road #405B, Indian Head Park, IL 60525
MLS# 12424003Listed by: PAVLOVA PROPERTIES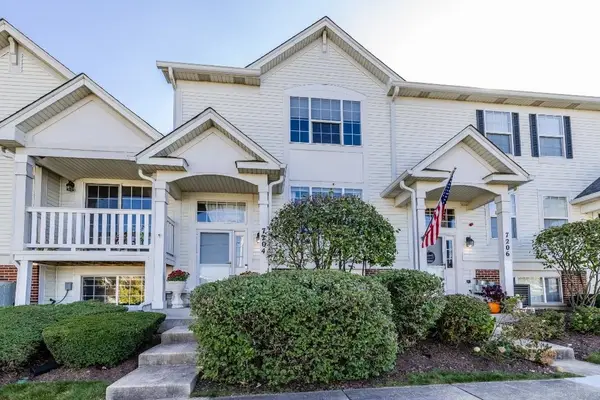 $379,900Active3 beds 3 baths1,478 sq. ft.
$379,900Active3 beds 3 baths1,478 sq. ft.7204 Flagg Creek Drive, Indian Head Park, IL 60525
MLS# 12407209Listed by: RE/MAX PARTNERS $395,000Pending3 beds 2 baths1,400 sq. ft.
$395,000Pending3 beds 2 baths1,400 sq. ft.123 Acacia Circle #414, Indian Head Park, IL 60525
MLS# 12413842Listed by: COMPASS $349,927Active0.42 Acres
$349,927Active0.42 Acres11407 Hiawatha Lane, Indian Head Park, IL 60525
MLS# 12416205Listed by: EXP REALTY
