11333 Hiawatha Lane, Indian Head Park, IL 60525
Local realty services provided by:ERA Naper Realty
11333 Hiawatha Lane,Indian Head Park, IL 60525
$484,900
- 2 Beds
- 2 Baths
- 1,515 sq. ft.
- Single family
- Pending
Listed by: denise pav
Office: century 21 circle
MLS#:12509980
Source:MLSNI
Price summary
- Price:$484,900
- Price per sq. ft.:$320.07
About this home
Discover this charming cape cod home tucked away on a stunning 288-foot-deep lot surrounded by mature trees and lush landscaping, perfect for gardening and back yard parties. Same owners for almost 40 years have put lots of love and attention to making this home very welcoming. Every inch of this property boasts comfort, luxury, and entertaining, inside and out. Step inside to find an inviting den with a gas fireplace, perfect for cozy evenings. The spacious kitchen is impressive with lots of cabinetry, tile counter tops, and a built in tv for your enjoyment. The island features a gas cooktop, sink, and built-in ice machine. Enjoy the large pantry, built in wine fridge, modern appliances including double ovens, dishwasher, and microwave. There is also a separate dinette area. Living room with lots of natural light. One and a half baths, 2 bedrooms with closets plus built in drawers etc. Lots of storage under the eaves. Th basement is partially finished, perfect for the exercise room, lots of storage there too. This smart home is network wired throughout and features a stereo sound system inside and out, making entertaining seamless. The yard is an exceptional experience, the resort-style feel with flagstone and bluestone patios, a covered cabana, beautiful fountain with a lily pond, and lighting that enhances the home's natural beauty at night. Additional highlights: gas forced air and central air (Trane) only 7 years old, roof 5years old, large storage shed, side drive, and a privacy gate. This one-of-a-kind property blends modern convenience with natural beauty in a tranquil, park-like setting. Exercise equipment negotiable. Experience the lifestyle you've been dreaming of at 11333 Hiawatha! GOLD Home Warranty of America offered.
Contact an agent
Home facts
- Year built:1945
- Listing ID #:12509980
- Added:3 day(s) ago
- Updated:November 15, 2025 at 09:25 AM
Rooms and interior
- Bedrooms:2
- Total bathrooms:2
- Full bathrooms:1
- Half bathrooms:1
- Living area:1,515 sq. ft.
Heating and cooling
- Cooling:Central Air
- Heating:Forced Air, Natural Gas
Structure and exterior
- Year built:1945
- Building area:1,515 sq. ft.
Schools
- High school:Lyons Twp High School
Utilities
- Water:Lake Michigan
- Sewer:Public Sewer
Finances and disclosures
- Price:$484,900
- Price per sq. ft.:$320.07
- Tax amount:$7,715 (2023)
New listings near 11333 Hiawatha Lane
 $369,900Pending2 beds 2 baths2,087 sq. ft.
$369,900Pending2 beds 2 baths2,087 sq. ft.127 Acacia Circle #507, Indian Head Park, IL 60525
MLS# 12504574Listed by: @PROPERTIES CHRISTIE'S INTERNATIONAL REAL ESTATE $399,900Pending3 beds 3 baths1,586 sq. ft.
$399,900Pending3 beds 3 baths1,586 sq. ft.2 Westwood Drive, Indian Head Park, IL 60525
MLS# 12513182Listed by: KELLER WILLIAMS PREFERRED RLTY- New
 $350,000Active2 beds 2 baths1,802 sq. ft.
$350,000Active2 beds 2 baths1,802 sq. ft.127 Acacia Circle #304, Indian Head Park, IL 60525
MLS# 12507523Listed by: COMPASS  $1,800,000Active5 beds 6 baths6,000 sq. ft.
$1,800,000Active5 beds 6 baths6,000 sq. ft.11361 W Plainfield Road, Indian Head Park, IL 60525
MLS# 12508005Listed by: RE/MAX PREMIER- Open Sat, 11am to 3pm
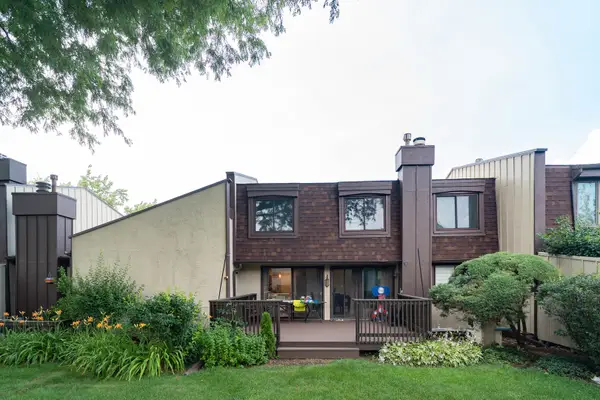 $399,900Active4 beds 3 baths1,750 sq. ft.
$399,900Active4 beds 3 baths1,750 sq. ft.164 Cascade Drive, Indian Head Park, IL 60525
MLS# 12508628Listed by: PRELLO REALTY 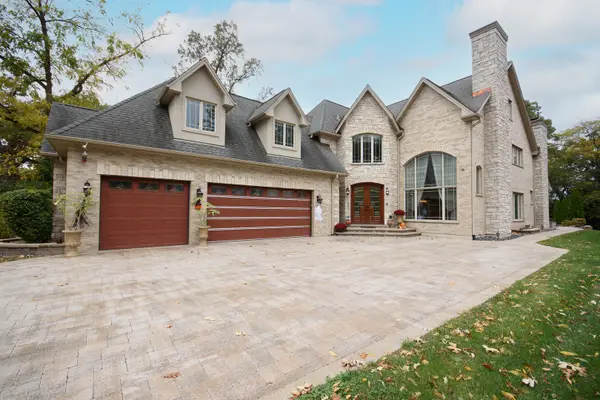 $1,449,000Active6 beds 6 baths6,791 sq. ft.
$1,449,000Active6 beds 6 baths6,791 sq. ft.11226 Hiawatha Lane, Indian Head Park, IL 60525
MLS# 12504093Listed by: PROSPECT EQUITIES REAL ESTATE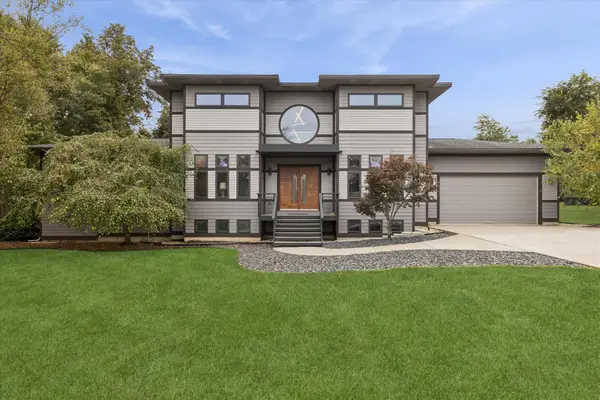 $999,000Pending4 beds 4 baths2,803 sq. ft.
$999,000Pending4 beds 4 baths2,803 sq. ft.11225 Arrowhead Trail, Indian Head Park, IL 60525
MLS# 12495629Listed by: COLDWELL BANKER REALTY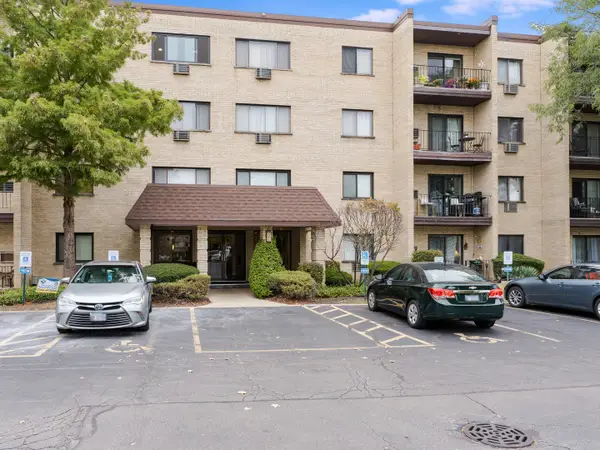 $229,999Active2 beds 2 baths1,250 sq. ft.
$229,999Active2 beds 2 baths1,250 sq. ft.7211 Wolf Road #301A, Indian Head Park, IL 60525
MLS# 12495968Listed by: WILK REAL ESTATE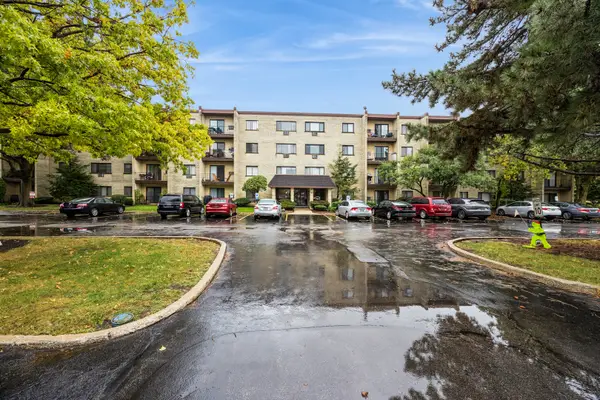 $139,900Pending1 beds 1 baths700 sq. ft.
$139,900Pending1 beds 1 baths700 sq. ft.7231 Wolf Road #310C, Indian Head Park, IL 60525
MLS# 12487728Listed by: COLDWELL BANKER REALTY
