26681 W Wooster Lake Drive, Ingleside, IL 60041
Local realty services provided by:Results Realty ERA Powered
Listed by: jamie hering
Office: coldwell banker realty
MLS#:12496289
Source:MLSNI
Price summary
- Price:$299,900
- Price per sq. ft.:$138.84
About this home
This beautiful bungalow features 4 generously sized bedrooms and 3 full bathrooms. Most rooms feature 10-foot ceilings, rich hardwood flooring, and elegant 6-inch trim. The central living room invites cozy evenings with its charming brick wood-burning fireplace, exposed wood beams, and matching hardwood floors. Love to cook? The sun-filled kitchen offers plenty of natural light-perfect for creating and entertaining. There's 3 bedrooms plus an office and 2 full bathrooms on the first floor and upstairs, there's a loft, 5th bedroom and bathroom. Step outside to relax on the welcoming front deck, or host gatherings on the spacious rear patio, crafted with flagstone and concrete, and enclosed by a privacy fence. Additional highlights include a 2+ car garage and.4 acres- all just down the street from the serene lakefront! Sold As-Is.
Contact an agent
Home facts
- Year built:1940
- Listing ID #:12496289
- Added:75 day(s) ago
- Updated:January 01, 2026 at 11:55 AM
Rooms and interior
- Bedrooms:4
- Total bathrooms:3
- Full bathrooms:3
- Living area:2,160 sq. ft.
Heating and cooling
- Cooling:Central Air
- Heating:Forced Air, Natural Gas
Structure and exterior
- Roof:Asphalt
- Year built:1940
- Building area:2,160 sq. ft.
- Lot area:0.4 Acres
Schools
- High school:Grant Community High School
- Middle school:Big Hollow Middle School
- Elementary school:Big Hollow Elementary School
Utilities
- Sewer:Public Sewer
Finances and disclosures
- Price:$299,900
- Price per sq. ft.:$138.84
- Tax amount:$5,399 (2023)
New listings near 26681 W Wooster Lake Drive
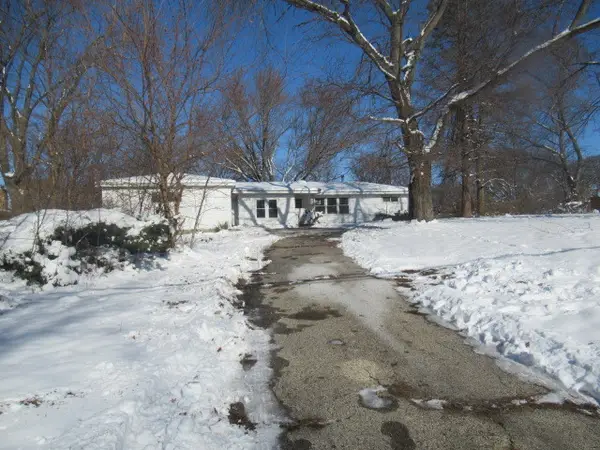 $180,000Active2 beds 2 baths1,846 sq. ft.
$180,000Active2 beds 2 baths1,846 sq. ft.28448 W Big Hollow Road, Ingleside, IL 60041
MLS# 12535404Listed by: FOUR SEASONS REALTY, INC.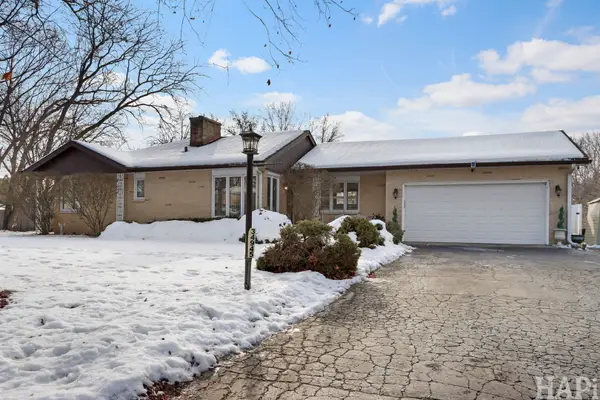 $369,000Active4 beds 2 baths1,357 sq. ft.
$369,000Active4 beds 2 baths1,357 sq. ft.34945 N Leonard Avenue, Ingleside, IL 60041
MLS# 12533025Listed by: ALL WATERFRONT REAL ESTATE PLUS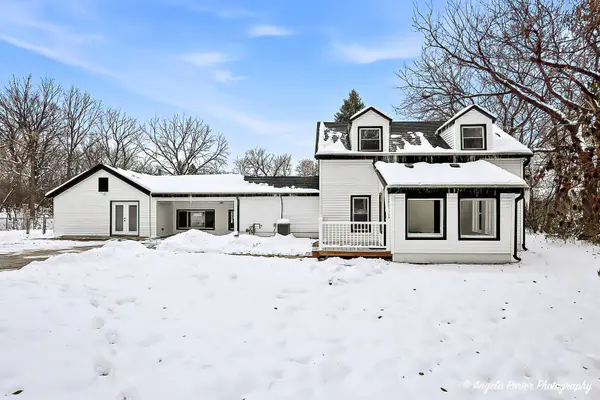 $529,000Active6 beds 2 baths2,582 sq. ft.
$529,000Active6 beds 2 baths2,582 sq. ft.27283 W Nippersink Road, Ingleside, IL 60041
MLS# 12532495Listed by: KELLER WILLIAMS SUCCESS REALTY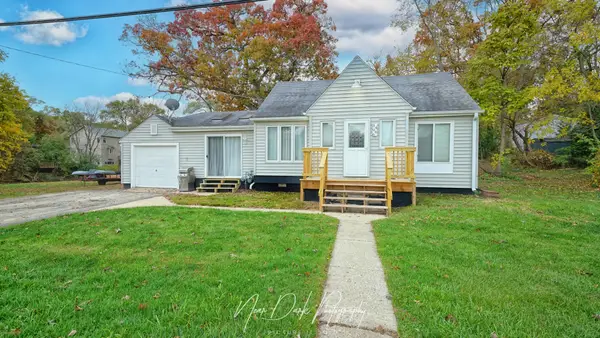 $275,000Active2 beds 2 baths1,400 sq. ft.
$275,000Active2 beds 2 baths1,400 sq. ft.34966 N Forest Avenue, Ingleside, IL 60041
MLS# 12531156Listed by: KELLER WILLIAMS NORTH SHORE WEST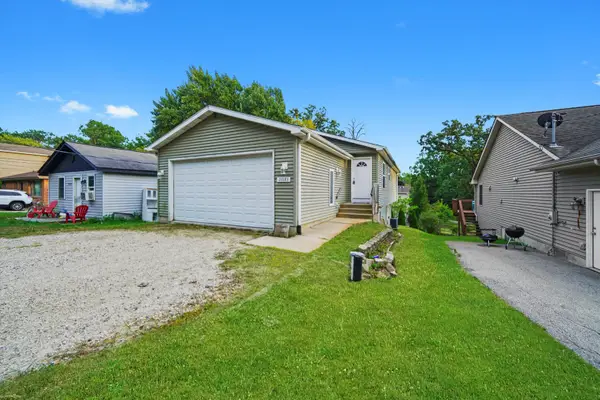 $295,000Pending4 beds 2 baths2,054 sq. ft.
$295,000Pending4 beds 2 baths2,054 sq. ft.26183 W Wooster Lake Avenue, Ingleside, IL 60041
MLS# 12526048Listed by: REAL BROKER LLC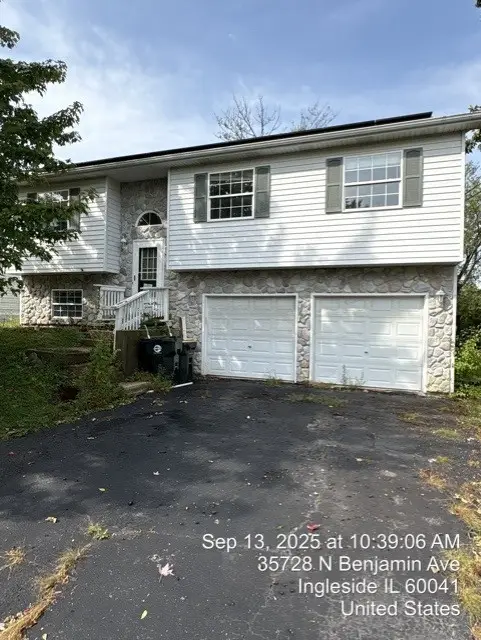 $229,900Active4 beds 2 baths1,028 sq. ft.
$229,900Active4 beds 2 baths1,028 sq. ft.35728 N Benjamin Avenue, Ingleside, IL 60041
MLS# 12525050Listed by: RE/MAX CITYVIEW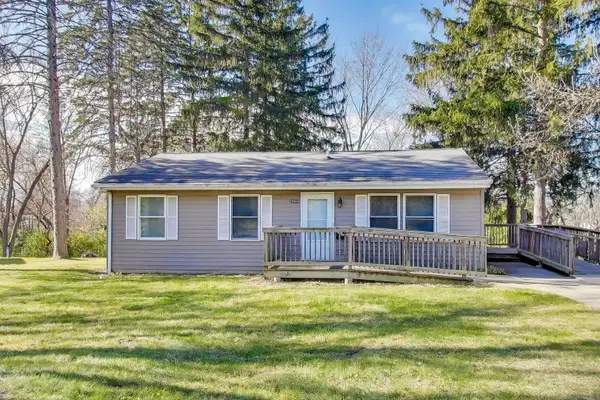 $180,000Pending3 beds 1 baths1,031 sq. ft.
$180,000Pending3 beds 1 baths1,031 sq. ft.35944 N Wilson Road, Ingleside, IL 60041
MLS# 12476450Listed by: @PROPERTIES CHRISTIE'S INTERNATIONAL REAL ESTATE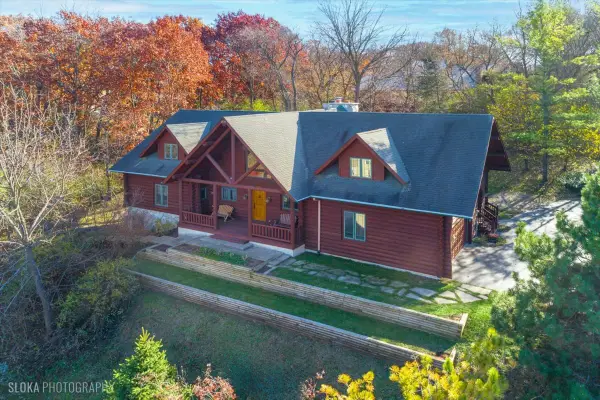 $675,000Pending5 beds 4 baths4,246 sq. ft.
$675,000Pending5 beds 4 baths4,246 sq. ft.187 Rabbit Run, Ingleside, IL 60041
MLS# 12516507Listed by: @PROPERTIES CHRISTIE'S INTERNATIONAL REAL ESTATE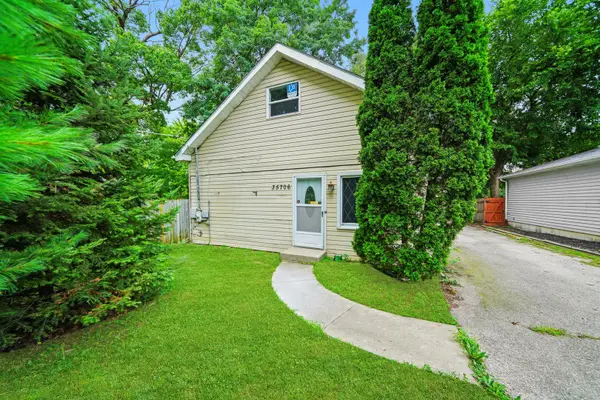 $265,000Pending3 beds 2 baths1,100 sq. ft.
$265,000Pending3 beds 2 baths1,100 sq. ft.35706 N Benjamin Avenue, Ingleside, IL 60041
MLS# 12518544Listed by: REAL PEOPLE REALTY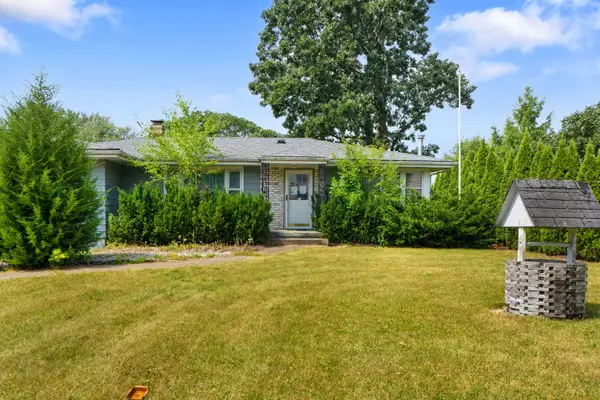 $259,900Active4 beds 2 baths1,905 sq. ft.
$259,900Active4 beds 2 baths1,905 sq. ft.34906 N Augustana Avenue, Ingleside, IL 60041
MLS# 12507711Listed by: COLDWELL BANKER REALTY
