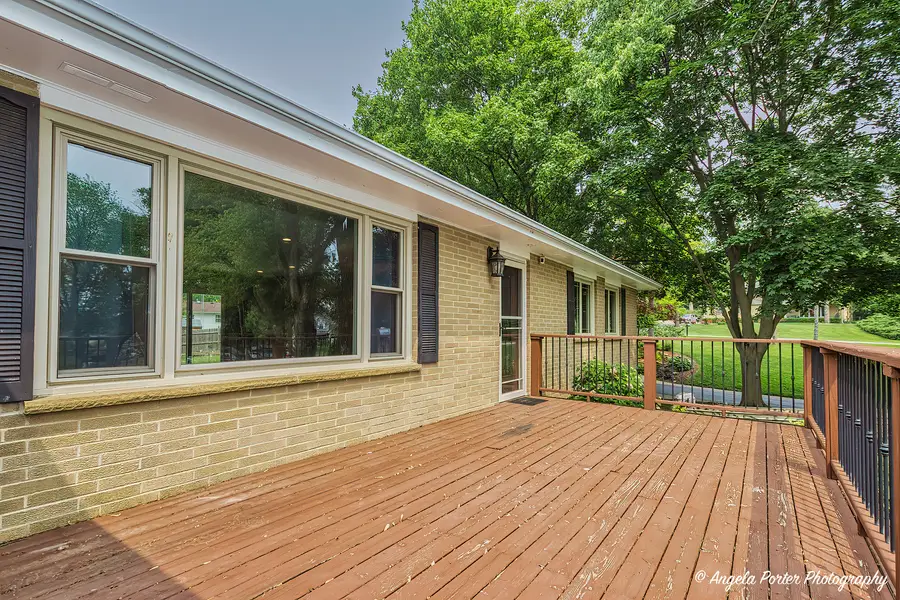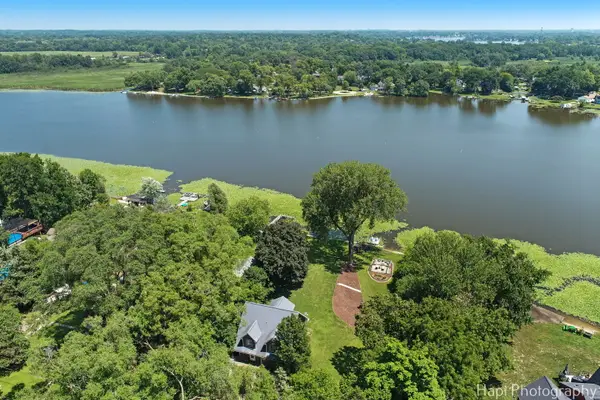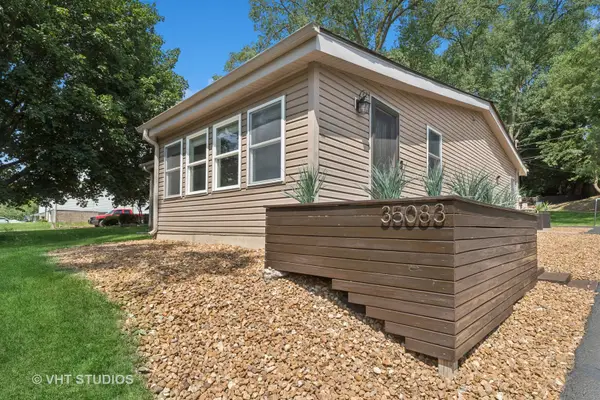34942 N Gogol Avenue, Ingleside, IL 60041
Local realty services provided by:ERA Naper Realty



34942 N Gogol Avenue,Ingleside, IL 60041
$399,000
- 2 Beds
- 3 Baths
- 2,899 sq. ft.
- Single family
- Pending
Listed by:patrick faye
Office:keller williams success realty
MLS#:12379616
Source:MLSNI
Price summary
- Price:$399,000
- Price per sq. ft.:$137.63
- Monthly HOA dues:$16.67
About this home
**Multiple Offers Received. Highest and Best Due June 18th 3:00 PM. Welcome to peaceful Lake Community Living on beautiful Lake Red Head with Chain Access. From the moment you walk through the door, you'll appreciate the open concept ranch floor plan with dark hardwood floors. The Living room flows seamlessly into the dining room with stunning fireplace, and slider door to the large backyard with large firepit. Continue through to the gourmet kitchen with custom cabinets, stainless appliances, granite countertops, and convenient workspace. Pocket door leads to the mudroom, and screened in porch overlooking the fenced backyard. Retreat to the master suite with sitting room, views of the lake, walk in closet with custom wall organizer, and updated spa like private master bath. The main living space is completed with a second bedroom and second full updated bath. Need more space for family? This home offers the perfect multi-generational living space in the English basement, with full kitchen, second fireplace, and bonus room that can be transformed into a bedroom. Brand NEW Capet in bedrooms and main living area of basement. Low HOA offers Lake access and Boat slips and year round outdoor fun.
Contact an agent
Home facts
- Year built:1966
- Listing Id #:12379616
- Added:48 day(s) ago
- Updated:July 31, 2025 at 04:40 PM
Rooms and interior
- Bedrooms:2
- Total bathrooms:3
- Full bathrooms:3
- Living area:2,899 sq. ft.
Heating and cooling
- Cooling:Central Air
- Heating:Natural Gas
Structure and exterior
- Roof:Asphalt
- Year built:1966
- Building area:2,899 sq. ft.
- Lot area:0.32 Acres
Schools
- High school:Grant Community High School
- Middle school:Big Hollow Middle School
- Elementary school:Big Hollow Elementary School
Finances and disclosures
- Price:$399,000
- Price per sq. ft.:$137.63
- Tax amount:$6,680 (2024)
New listings near 34942 N Gogol Avenue
- New
 $59,900Active8.7 Acres
$59,900Active8.7 Acres35506 N Helendale Road, Ingleside, IL 60041
MLS# 12432114Listed by: PAYES REAL ESTATE GROUP - New
 $240,000Active3 beds 3 baths2,568 sq. ft.
$240,000Active3 beds 3 baths2,568 sq. ft.36379 N Wesley Road, Ingleside, IL 60041
MLS# 12408595Listed by: LEGACY PROPERTIES, A SARAH LEONARD COMPANY, LLC - New
 $309,900Active3 beds 2 baths1,415 sq. ft.
$309,900Active3 beds 2 baths1,415 sq. ft.Address Withheld By Seller, Ingleside, IL 60041
MLS# 12429560Listed by: MASTERMIND REAL ESTATE GROUP,  $180,000Pending3 beds 1 baths949 sq. ft.
$180,000Pending3 beds 1 baths949 sq. ft.35650 N Laurel Avenue, Ingleside, IL 60041
MLS# 12421640Listed by: @PROPERTIES CHRISTIE'S INTERNATIONAL REAL ESTATE $200,000Pending1.44 Acres
$200,000Pending1.44 Acres36432 N Fairfield Road, Ingleside, IL 60041
MLS# 12409820Listed by: @PROPERTIES CHRISTIE'S INTERNATIONAL REAL ESTATE $435,000Pending3 beds 4 baths2,447 sq. ft.
$435,000Pending3 beds 4 baths2,447 sq. ft.27335 W Nippersink Road, Ingleside, IL 60041
MLS# 12417190Listed by: RE/MAX TOP PERFORMERS $379,900Active3 beds 4 baths1,785 sq. ft.
$379,900Active3 beds 4 baths1,785 sq. ft.35954 N Hunt Avenue, Ingleside, IL 60041
MLS# 12419806Listed by: REALTY WORLD TIFFANY R.E. $229,000Pending4 beds 2 baths2,400 sq. ft.
$229,000Pending4 beds 2 baths2,400 sq. ft.36269 N Eagle Court, Ingleside, IL 60041
MLS# 12417266Listed by: COLDWELL BANKER REALTY $589,000Active3 beds 3 baths1,415 sq. ft.
$589,000Active3 beds 3 baths1,415 sq. ft.26778 W Longwood Drive, Ingleside, IL 60041
MLS# 12420445Listed by: LAKES REALTY GROUP $349,995Active3 beds 2 baths1,571 sq. ft.
$349,995Active3 beds 2 baths1,571 sq. ft.35083 N Sheridan Drive, Ingleside, IL 60041
MLS# 12418215Listed by: FULTON GRACE REALTY
