35211 N Randhill Drive, Ingleside, IL 60041
Local realty services provided by:ERA Naper Realty
35211 N Randhill Drive,Ingleside, IL 60041
$318,000
- 3 Beds
- 2 Baths
- - sq. ft.
- Single family
- Sold
Listed by: anthony borke
Office: keller williams north shore west
MLS#:12518458
Source:MLSNI
Sorry, we are unable to map this address
Price summary
- Price:$318,000
About this home
Step into this inviting 3-bedroom, 2-bath raised ranch in the desirable Hilldale Manor subdivision, where comfort, space, and lake-life convenience come together. The open-concept main level offers great flow, generous room sizes, and an updated bathroom. Off the kitchen, you'll love the two-tier deck overlooking the fully fenced backyard perfect for grilling, relaxing, or letting the kids and pets play. Head downstairs to a standout feature: a spacious primary suite complete with a private bath, walk-in closet, and plenty of natural light. The lower level also includes a huge family room with a cozy fireplace, giving you the ideal spot for movie nights and gatherings. But here's where this home really shines there is community direct access to the Chain O' Lakes lifestyle. Enjoy community pier access for fishing, launch your boat with ease, or get ready for the upcoming season and walk right out onto the lake when it's time to ice fish. If you want space and unbeatable recreational access, this one deserves your attention.
Contact an agent
Home facts
- Year built:1998
- Listing ID #:12518458
- Added:44 day(s) ago
- Updated:January 01, 2026 at 08:05 AM
Rooms and interior
- Bedrooms:3
- Total bathrooms:2
- Full bathrooms:2
Heating and cooling
- Cooling:Central Air
- Heating:Natural Gas
Structure and exterior
- Year built:1998
Schools
- High school:Grant Community High School
- Middle school:Big Hollow Middle School
- Elementary school:Big Hollow Elementary School
Utilities
- Water:Public
Finances and disclosures
- Price:$318,000
- Tax amount:$4,538 (2023)
New listings near 35211 N Randhill Drive
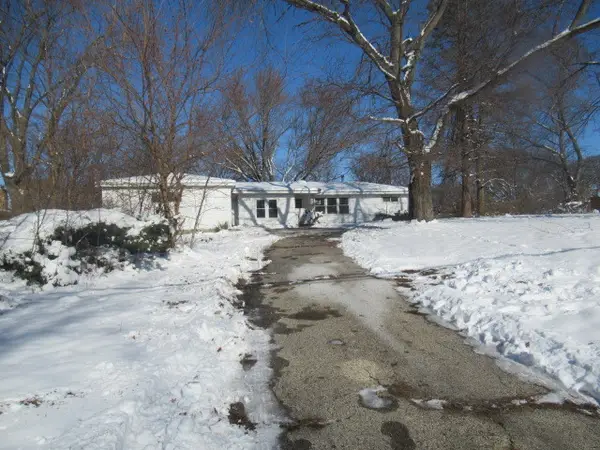 $180,000Active2 beds 2 baths1,846 sq. ft.
$180,000Active2 beds 2 baths1,846 sq. ft.28448 W Big Hollow Road, Ingleside, IL 60041
MLS# 12535404Listed by: FOUR SEASONS REALTY, INC.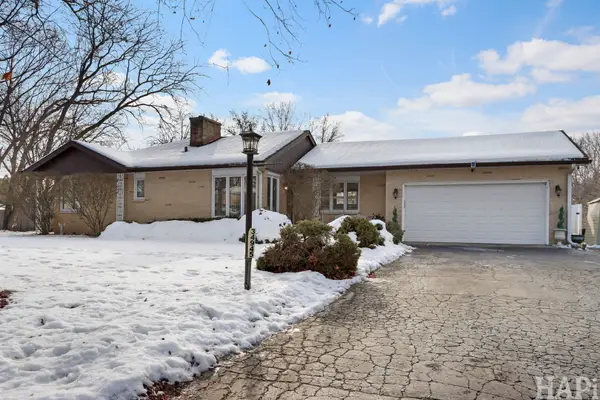 $369,000Active4 beds 2 baths1,357 sq. ft.
$369,000Active4 beds 2 baths1,357 sq. ft.34945 N Leonard Avenue, Ingleside, IL 60041
MLS# 12533025Listed by: ALL WATERFRONT REAL ESTATE PLUS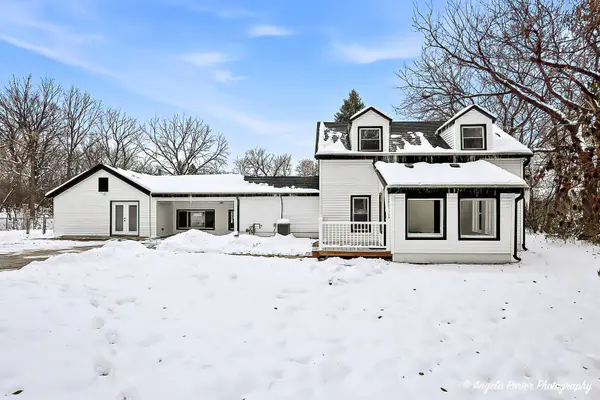 $529,000Active6 beds 2 baths2,582 sq. ft.
$529,000Active6 beds 2 baths2,582 sq. ft.27283 W Nippersink Road, Ingleside, IL 60041
MLS# 12532495Listed by: KELLER WILLIAMS SUCCESS REALTY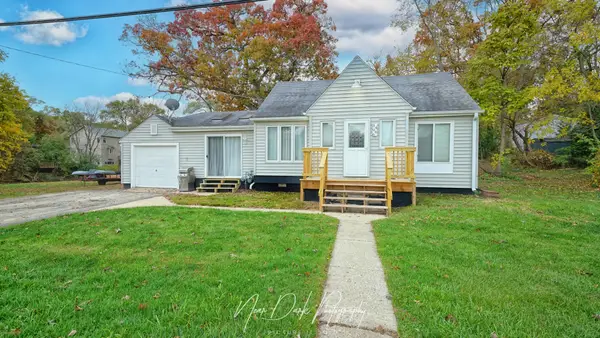 $275,000Active2 beds 2 baths1,400 sq. ft.
$275,000Active2 beds 2 baths1,400 sq. ft.34966 N Forest Avenue, Ingleside, IL 60041
MLS# 12531156Listed by: KELLER WILLIAMS NORTH SHORE WEST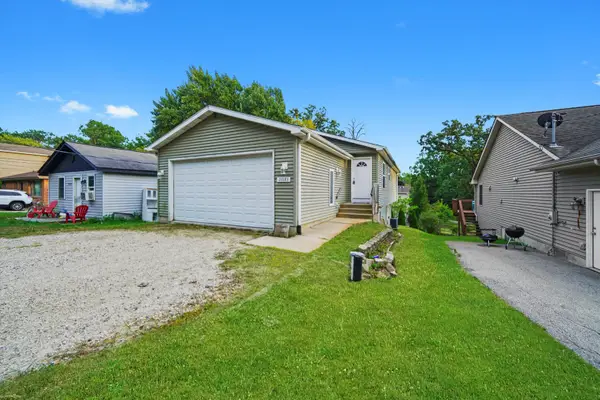 $295,000Pending4 beds 2 baths2,054 sq. ft.
$295,000Pending4 beds 2 baths2,054 sq. ft.26183 W Wooster Lake Avenue, Ingleside, IL 60041
MLS# 12526048Listed by: REAL BROKER LLC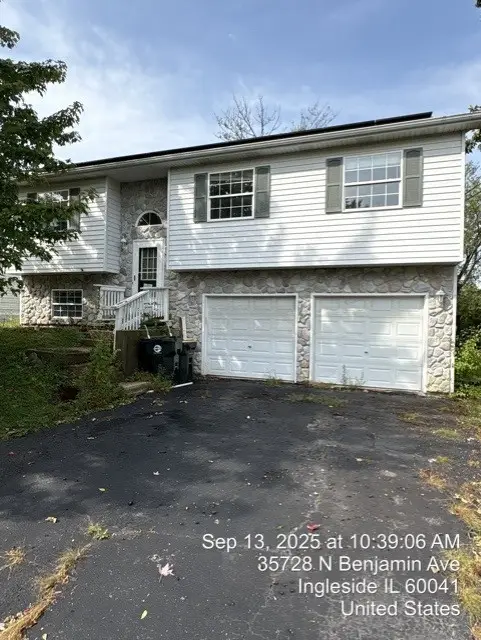 $229,900Active4 beds 2 baths1,028 sq. ft.
$229,900Active4 beds 2 baths1,028 sq. ft.35728 N Benjamin Avenue, Ingleside, IL 60041
MLS# 12525050Listed by: RE/MAX CITYVIEW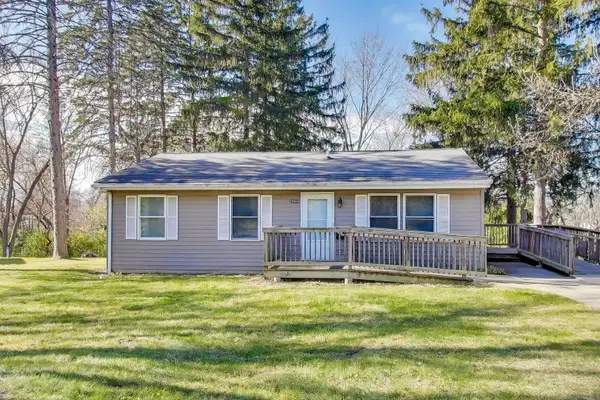 $180,000Pending3 beds 1 baths1,031 sq. ft.
$180,000Pending3 beds 1 baths1,031 sq. ft.35944 N Wilson Road, Ingleside, IL 60041
MLS# 12476450Listed by: @PROPERTIES CHRISTIE'S INTERNATIONAL REAL ESTATE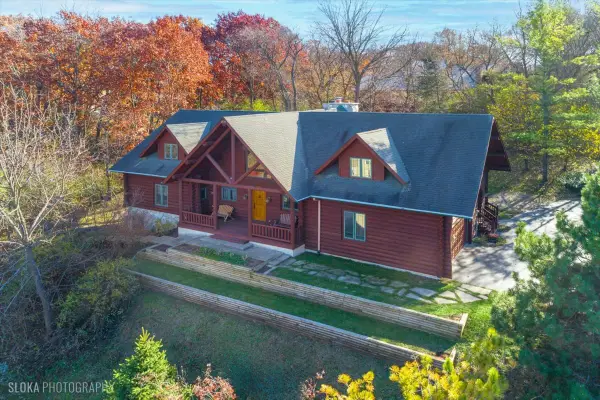 $675,000Pending5 beds 4 baths4,246 sq. ft.
$675,000Pending5 beds 4 baths4,246 sq. ft.187 Rabbit Run, Ingleside, IL 60041
MLS# 12516507Listed by: @PROPERTIES CHRISTIE'S INTERNATIONAL REAL ESTATE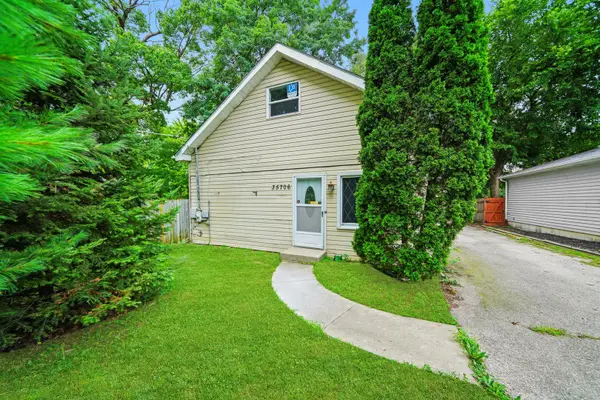 $265,000Pending3 beds 2 baths1,100 sq. ft.
$265,000Pending3 beds 2 baths1,100 sq. ft.35706 N Benjamin Avenue, Ingleside, IL 60041
MLS# 12518544Listed by: REAL PEOPLE REALTY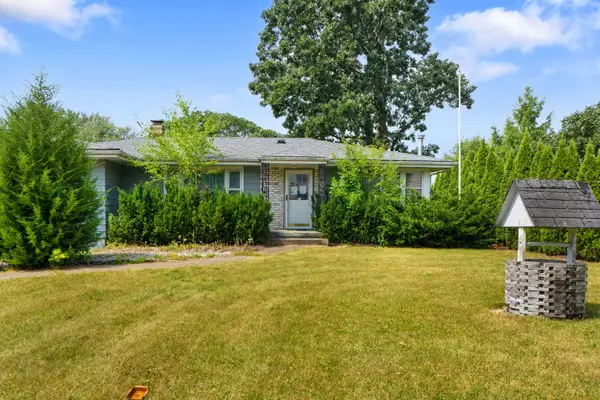 $259,900Active4 beds 2 baths1,905 sq. ft.
$259,900Active4 beds 2 baths1,905 sq. ft.34906 N Augustana Avenue, Ingleside, IL 60041
MLS# 12507711Listed by: COLDWELL BANKER REALTY
